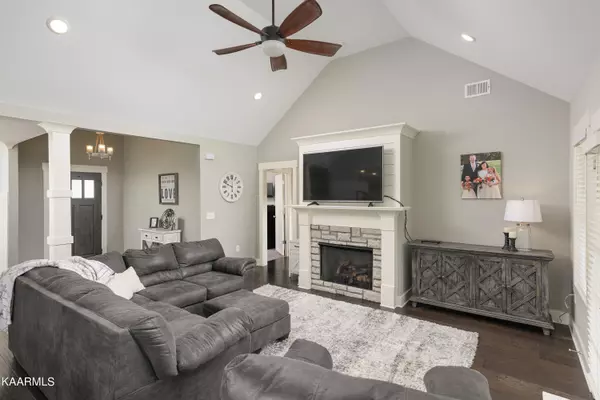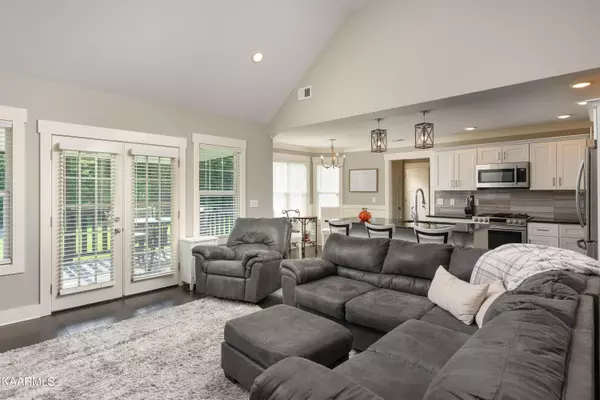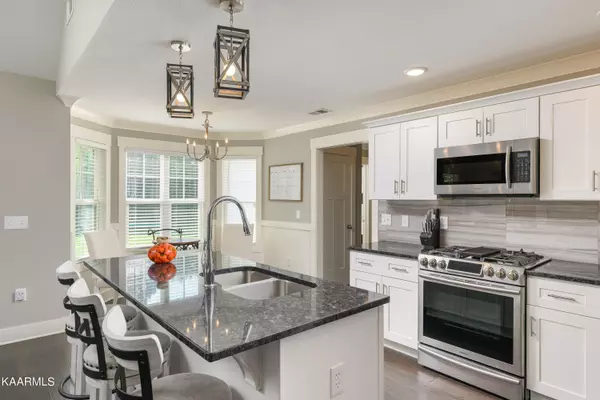$420,000
$430,000
2.3%For more information regarding the value of a property, please contact us for a free consultation.
210 Chase LN Cleveland, TN 37323
3 Beds
2 Baths
2,073 SqFt
Key Details
Sold Price $420,000
Property Type Single Family Home
Sub Type Residential
Listing Status Sold
Purchase Type For Sale
Square Footage 2,073 sqft
Price per Sqft $202
Subdivision Magnolia Lea
MLS Listing ID 1202243
Sold Date 09/23/22
Style Traditional
Bedrooms 3
Full Baths 2
Originating Board East Tennessee REALTORS® MLS
Year Built 2019
Lot Size 0.530 Acres
Acres 0.53
Lot Dimensions 110x100x227x225
Property Description
NORTH BRADLEY | 3 BEDROOM + BONUS... This stunning, like-new home boasts beautiful finishes such as warm hardwood floors, extensive trim and updated lighting throughout. The rocking chair front porch welcomes you into the home's open floorplan guiding you into the living room with a cathedral ceiling and gas fireplace. Step into the kitchen of your dreams with granite counters, stainless appliances, stunning backsplash and island workspace with bar seating. Entertaining and gathering can be had in the formal dining room with wainscoting trim. The primary suite is a true retreat with gorgeous wood beams, tile walk-in shower, double bowl vanity and garden tub. Two additional bedrooms and a full bathroom provide additional comfort. Upstairs, there is endless potential in the bonus room for an office, game room, media room, rec area, etc. Walk-out attic storage space is great for all of your storage needs. Spend relaxing summer evenings grilling outside on the covered deck overlooking the spacious, level backyard. Conveniently located in North Bradley just minutes from the YMCA, this charming home is the one you've been waiting for!
Location
State TN
County Bradley County - 47
Area 0.53
Rooms
Other Rooms LaundryUtility, Extra Storage, Mstr Bedroom Main Level
Basement Crawl Space
Dining Room Breakfast Bar, Eat-in Kitchen, Formal Dining Area
Interior
Interior Features Cathedral Ceiling(s), Island in Kitchen, Pantry, Walk-In Closet(s), Breakfast Bar, Eat-in Kitchen
Heating Central, Electric
Cooling Central Cooling
Flooring Carpet, Hardwood, Tile
Fireplaces Number 1
Fireplaces Type Gas
Fireplace Yes
Appliance Dishwasher, Microwave
Heat Source Central, Electric
Laundry true
Exterior
Exterior Feature Windows - Vinyl, Porch - Covered, Deck
Parking Features Attached
Garage Spaces 2.0
Garage Description Attached, Attached
View Mountain View
Total Parking Spaces 2
Garage Yes
Building
Lot Description Level
Faces From I-40 W, stay in the left lanes to merge onto I-75 toward Chattanooga, in 57.9 miles take Exit 27 for Paul Huff Pkwy in Cleveland, turn left onto Paul Huff Pkwy, continue onto Stuart Rd, turn right onto Michigan Avenue Rd, turn left onto Powhatan Drive, right onto Chase Ln, home is on the left.
Sewer Septic Tank
Water Public
Architectural Style Traditional
Structure Type Vinyl Siding,Frame
Schools
Middle Schools Ocoee
High Schools Walker Valley
Others
Restrictions Yes
Tax ID 050D D 016.00 000
Energy Description Electric
Read Less
Want to know what your home might be worth? Contact us for a FREE valuation!

Our team is ready to help you sell your home for the highest possible price ASAP





