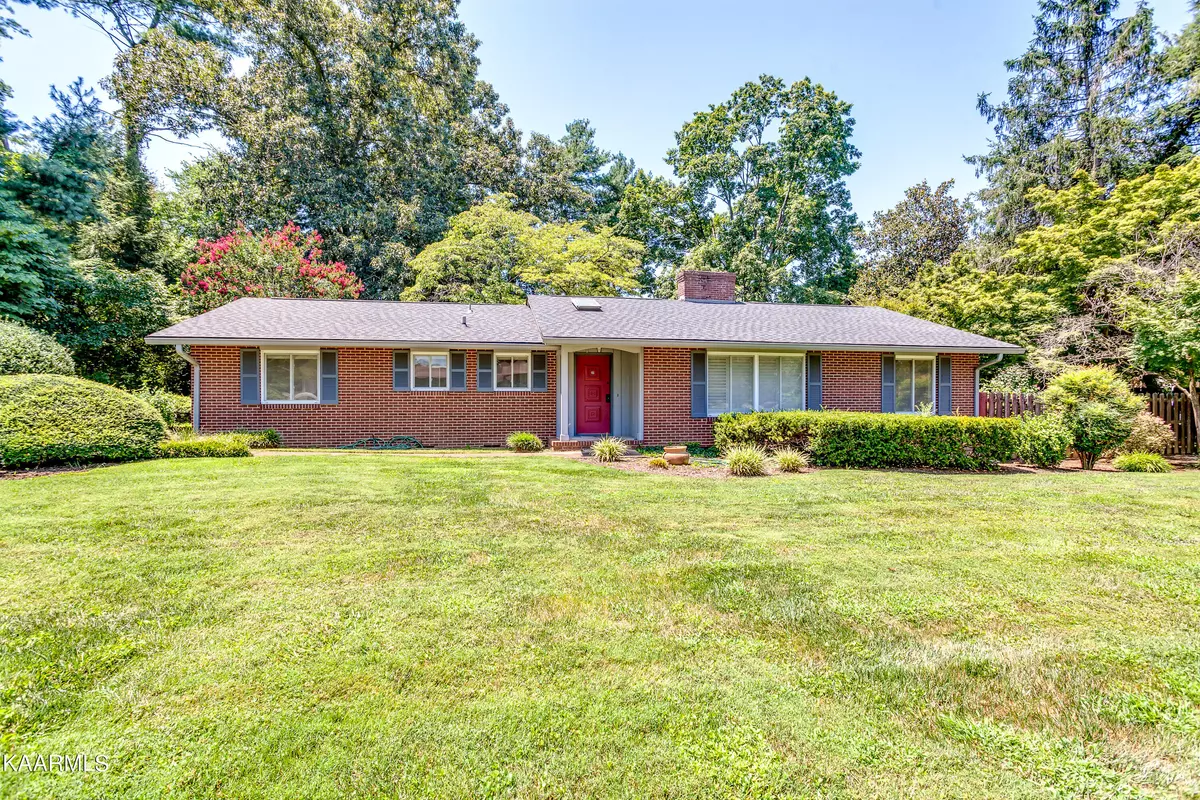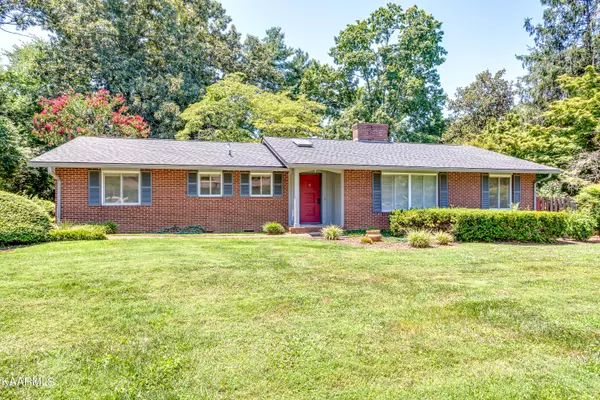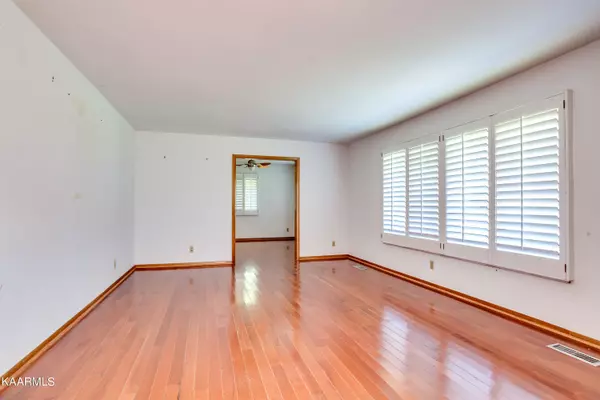$339,000
$299,900
13.0%For more information regarding the value of a property, please contact us for a free consultation.
2013 Velmetta CIR Knoxville, TN 37920
3 Beds
3 Baths
1,942 SqFt
Key Details
Sold Price $339,000
Property Type Single Family Home
Sub Type Residential
Listing Status Sold
Purchase Type For Sale
Square Footage 1,942 sqft
Price per Sqft $174
Subdivision Lakemoor Hills Unit 4
MLS Listing ID 1201621
Sold Date 08/30/22
Style Traditional
Bedrooms 3
Full Baths 2
Half Baths 1
Originating Board East Tennessee REALTORS® MLS
Year Built 1966
Lot Size 0.520 Acres
Acres 0.52
Lot Dimensions 150 X 150
Property Description
Well loved & maintained Ranch Home situated on approx. a 1/2 Acre private lot in highly sought after Lakemoor Hills! These don't come available often! Int feat include 3 BR, 2 Full Baths, 1/2 Bath, Family Rm with brick fireplace, formal living rm, a spacious sunroom, formal dining rm, int plantation shutters, & beautiful updated galley style eat-in Kitchen, featuring ample cabinet/c-top space, beautiful quartz c-tops, dining area & a full compliment of stainless appl are the highlights of the int! This home also feat a rear deck/patio, & a back yard full of mature trees, perfect for a quiet, relaxing evening! Also features a 2 car attached garage, longer driveway, & lrg level lot! Lakemoor Hills features the Dogwood Trail, mature trees, & convenience to all local! Home is being sold As-Is.
Location
State TN
County Knox County - 1
Area 0.52
Rooms
Family Room Yes
Other Rooms LaundryUtility, DenStudy, Sunroom, Bedroom Main Level, Extra Storage, Family Room, Mstr Bedroom Main Level
Basement Crawl Space
Dining Room Breakfast Bar, Eat-in Kitchen, Formal Dining Area
Interior
Interior Features Breakfast Bar, Eat-in Kitchen
Heating Central, Natural Gas
Cooling Central Cooling, Ceiling Fan(s)
Flooring Carpet, Hardwood, Tile
Fireplaces Number 1
Fireplaces Type Brick
Fireplace Yes
Appliance Dishwasher, Disposal, Smoke Detector, Self Cleaning Oven, Refrigerator, Microwave
Heat Source Central, Natural Gas
Laundry true
Exterior
Exterior Feature Windows - Vinyl, Windows - Insulated, Fence - Privacy, Fence - Wood, Fenced - Yard, Patio, Porch - Covered, Deck
Parking Features Garage Door Opener, Attached, Side/Rear Entry, Main Level
Garage Spaces 2.0
Garage Description Attached, SideRear Entry, Garage Door Opener, Main Level, Attached
View Country Setting, Wooded
Porch true
Total Parking Spaces 2
Garage Yes
Building
Lot Description Private, Wooded, Level
Faces Take Highway 129, Alcoa Highway, to Maloney Rd; Follow Maloney Rd to the ''Y'' in the road at Ferry Rd; Bear Right on Ferry Rd; Follow Ferry Rd to Left onto W Velmetta; Home on Left; SOP
Sewer Septic Tank
Water Public
Architectural Style Traditional
Additional Building Storage
Structure Type Wood Siding,Brick
Others
Restrictions Yes
Tax ID 121EA025
Energy Description Gas(Natural)
Read Less
Want to know what your home might be worth? Contact us for a FREE valuation!

Our team is ready to help you sell your home for the highest possible price ASAP





