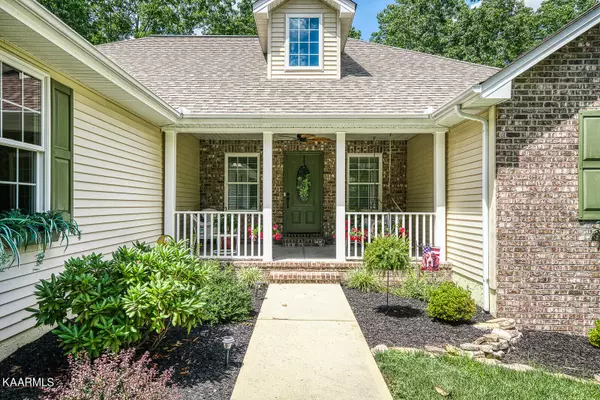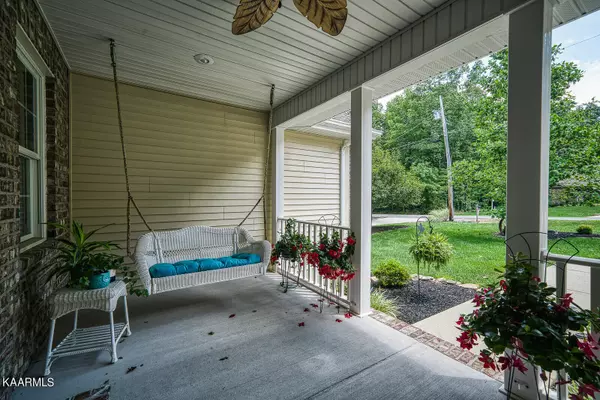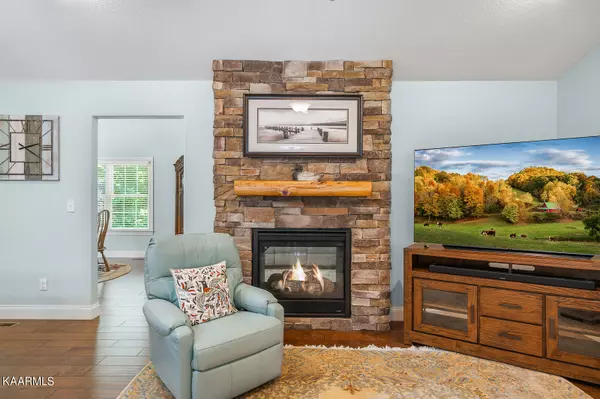$459,000
$479,000
4.2%For more information regarding the value of a property, please contact us for a free consultation.
327 Beachwood DR Crossville, TN 38558
3 Beds
2 Baths
2,061 SqFt
Key Details
Sold Price $459,000
Property Type Single Family Home
Sub Type Residential
Listing Status Sold
Purchase Type For Sale
Square Footage 2,061 sqft
Price per Sqft $222
Subdivision Dorchester
MLS Listing ID 1201407
Sold Date 11/30/22
Style Traditional
Bedrooms 3
Full Baths 2
HOA Fees $109/mo
Originating Board East Tennessee REALTORS® MLS
Year Built 2015
Lot Size 10,454 Sqft
Acres 0.24
Property Description
Check out this Exceptional Steve Garrison Quality Built Home! This Meticulously Maintained 7 Year Old Split Bedroom Home Offers Many Upgrades. Custom Features include Beautiful Engineered Hardwood Floors, Maple Cabinets, Granite Countertops w/ Tiled Backsplash, a Good-Sized Kitchen Pantry, & Pull Out Shelving in Kitchen. Master Bedroom is Very Roomy & Features a Spacious Walk-In Closet. The Master Bath has a Raised Double Vanity, Huge Tiled Shower w/ 2 Shower Heads & a Seat. Home also Features a See Thru Natural Gas Fire Place, Central Vacuum, Oversized Laundry Room w/ Utility Sink, Deck, & a Large Workshop Perfect for any Handyman. The Garage is Wired for a 50 Amp Generator & also a 30 Amp RV Outlet. Home has Recently Been Painted. This Home Won't Last Long. Come See it Today!
Location
State TN
County Cumberland County - 34
Area 0.24
Rooms
Other Rooms LaundryUtility, Sunroom, Workshop, Extra Storage, Great Room, Mstr Bedroom Main Level, Split Bedroom
Basement Crawl Space, Crawl Space Sealed, Partially Finished, Outside Entr Only
Interior
Interior Features Cathedral Ceiling(s), Pantry, Walk-In Closet(s), Eat-in Kitchen
Heating Heat Pump, Natural Gas, Electric
Cooling Central Cooling, Ceiling Fan(s)
Flooring Carpet, Hardwood, Tile
Fireplaces Number 1
Fireplaces Type See-Thru, Stone, Gas Log
Fireplace Yes
Appliance Central Vacuum, Dishwasher, Disposal, Dryer, Gas Stove, Refrigerator, Microwave, Washer
Heat Source Heat Pump, Natural Gas, Electric
Laundry true
Exterior
Exterior Feature Porch - Covered, Prof Landscaped, Deck
Parking Features Garage Door Opener
Garage Spaces 2.0
Garage Description Garage Door Opener
Pool true
Amenities Available Golf Course, Recreation Facilities, Security, Pool, Tennis Court(s)
View Wooded
Total Parking Spaces 2
Garage Yes
Building
Lot Description Wooded, Golf Community
Faces Interstate 40 to Exit 322 (Peavine Road) to Fairfield Glade to Right on Westchester to Right on Malvern to Right on Beachwood to home on Right.
Sewer Public Sewer
Water Public
Architectural Style Traditional
Structure Type Vinyl Siding,Brick,Block,Frame
Others
HOA Fee Include Fire Protection,Trash,Sewer,Security,Some Amenities
Restrictions Yes
Tax ID 090N J 014.00
Energy Description Electric, Gas(Natural)
Acceptable Financing Cash, Conventional
Listing Terms Cash, Conventional
Read Less
Want to know what your home might be worth? Contact us for a FREE valuation!

Our team is ready to help you sell your home for the highest possible price ASAP





