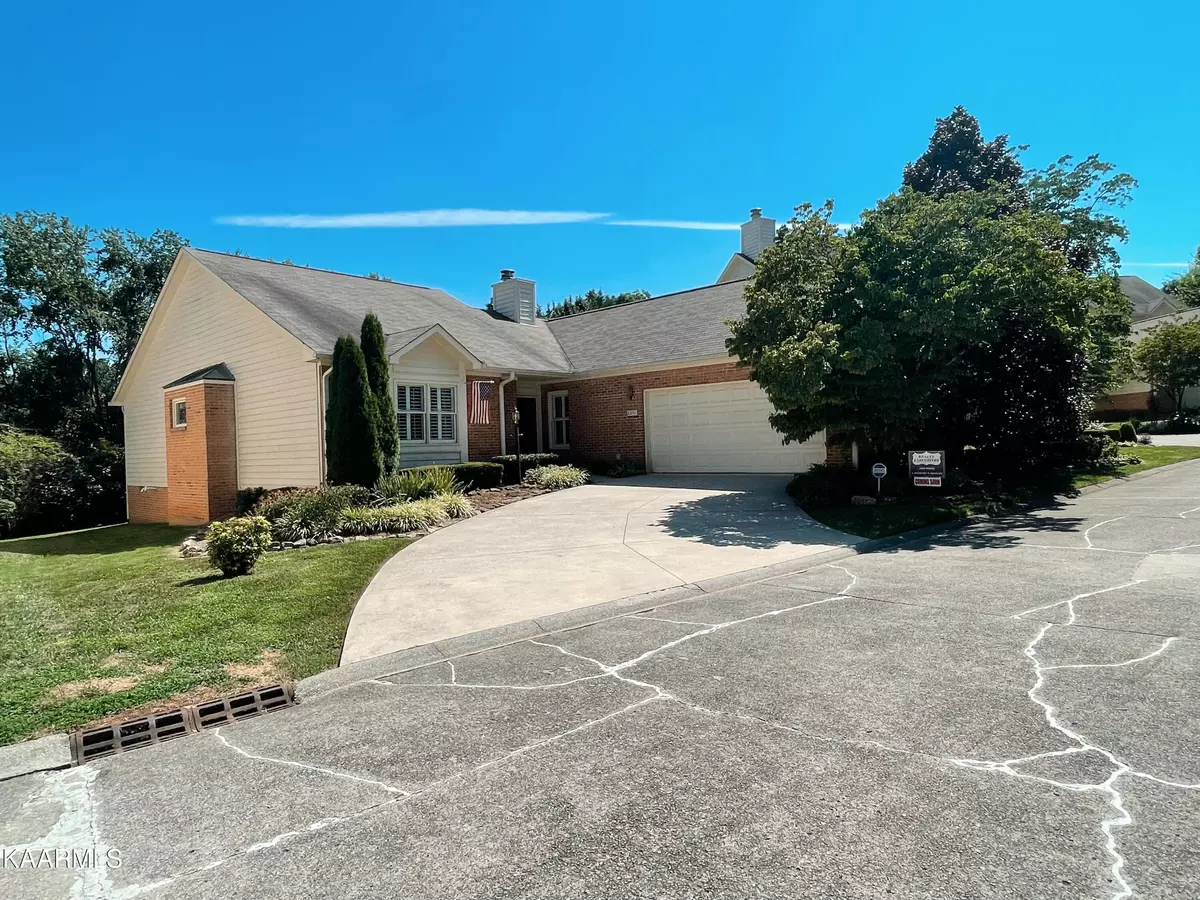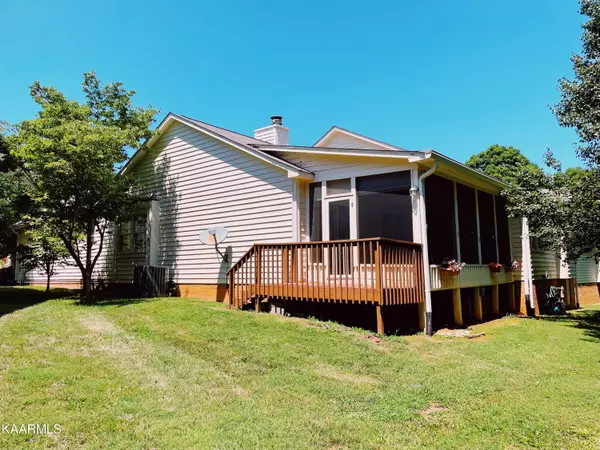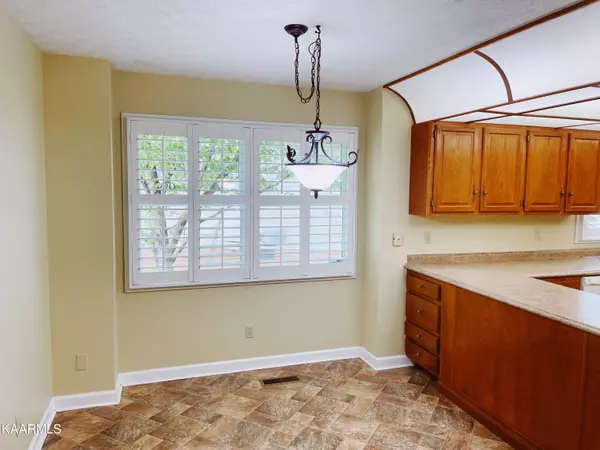$315,000
$350,000
10.0%For more information regarding the value of a property, please contact us for a free consultation.
10050 McCormick PL #3 Knoxville, TN 37923
3 Beds
2 Baths
2,126 SqFt
Key Details
Sold Price $315,000
Property Type Single Family Home
Sub Type Residential
Listing Status Sold
Purchase Type For Sale
Square Footage 2,126 sqft
Price per Sqft $148
Subdivision Greywood Crossing Unit 3 Phase 2
MLS Listing ID 1200065
Sold Date 08/16/22
Style Traditional
Bedrooms 3
Full Baths 2
HOA Fees $231/mo
Originating Board East Tennessee REALTORS® MLS
Year Built 1988
Lot Size 8,276 Sqft
Acres 0.19
Property Description
ONE-LEVEL RANCH CONDO IN GREYWOOD CROSSING. Cathedral ceiling in great room adjacent to a great room wide private screened porch with access via two large sliding-glass doors, perfect flow for entertaining. Kitchen/breakfast area AND a formal dining room. 2 car garage with extra storage. Greywood Crossing features maintenance-free living as grounds keeping and exterior of home are included in HOA fees along with access to a pool, exercise room and clubhouse. Neighborhood has the feel of an arboretum with a variety of beautiful mature trees, scrubs and plants.
Location
State TN
County Knox County - 1
Area 0.19
Rooms
Other Rooms LaundryUtility, Bedroom Main Level, Extra Storage, Breakfast Room, Great Room, Mstr Bedroom Main Level
Basement Crawl Space
Dining Room Eat-in Kitchen, Formal Dining Area
Interior
Interior Features Cathedral Ceiling(s), Pantry, Eat-in Kitchen
Heating Central, Electric
Cooling Central Cooling, Ceiling Fan(s)
Flooring Carpet, Vinyl, Tile
Fireplaces Number 1
Fireplaces Type Stone, Wood Burning
Fireplace Yes
Appliance Dishwasher, Disposal, Smoke Detector, Self Cleaning Oven, Security Alarm, Microwave
Heat Source Central, Electric
Laundry true
Exterior
Exterior Feature Windows - Wood, Porch - Screened, Prof Landscaped, Deck
Parking Features Attached, Main Level
Garage Spaces 2.0
Garage Description Attached, Main Level, Attached
Pool true
Amenities Available Clubhouse, Recreation Facilities, Pool
View Country Setting, Wooded
Total Parking Spaces 2
Garage Yes
Building
Lot Description Private, Wooded, Level
Faces Take Pellissippi Pkwy N to Dutchtown Rd exit. Turn left onto Dutchtown Rd. Turn left onto Bob Kirby Rd. Turn left onto McCormick Pl and the home is on the left
Sewer Public Sewer
Water Public
Architectural Style Traditional
Structure Type Cedar,Brick
Schools
Middle Schools Cedar Bluff
High Schools Hardin Valley Academy
Others
HOA Fee Include Building Exterior,Grounds Maintenance
Restrictions Yes
Tax ID 118EG003
Energy Description Electric
Read Less
Want to know what your home might be worth? Contact us for a FREE valuation!

Our team is ready to help you sell your home for the highest possible price ASAP





