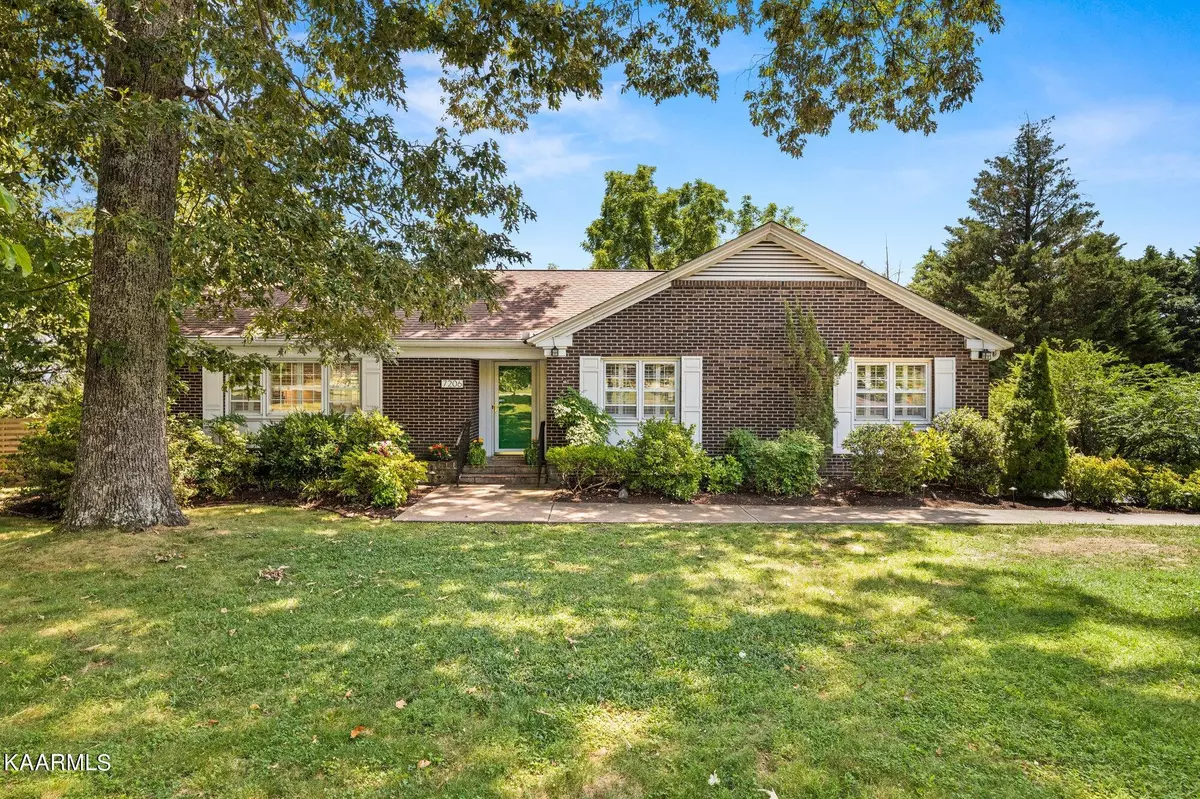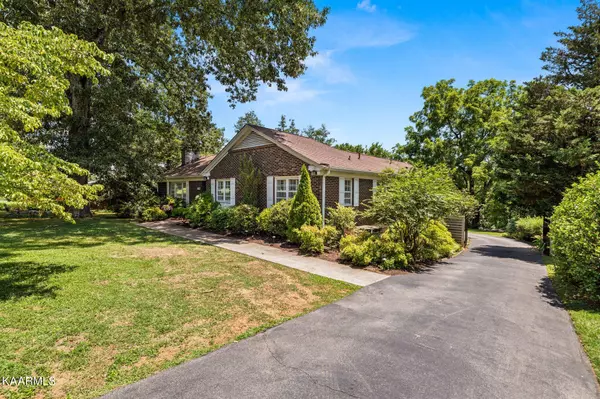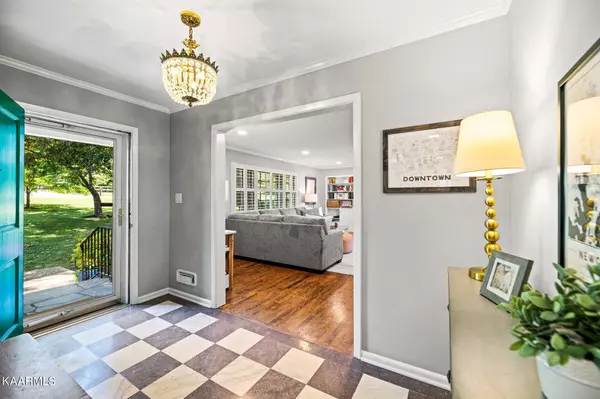$754,000
$715,000
5.5%For more information regarding the value of a property, please contact us for a free consultation.
7206 Sheffield DR Knoxville, TN 37909
5 Beds
3 Baths
3,765 SqFt
Key Details
Sold Price $754,000
Property Type Single Family Home
Sub Type Residential
Listing Status Sold
Purchase Type For Sale
Square Footage 3,765 sqft
Price per Sqft $200
Subdivision West Hills
MLS Listing ID 1199529
Sold Date 08/19/22
Style Traditional
Bedrooms 5
Full Baths 3
HOA Fees $1/ann
Originating Board East Tennessee REALTORS® MLS
Year Built 1954
Lot Size 0.550 Acres
Acres 0.55
Lot Dimensions 130x194.4xIRR
Property Description
Welcome home to this 5 BR/3BA, all brick basement ranch in sought after West Hills. Situated on just over a 1/2 acre lot on the Dogwood trail! Step into the great sized LR with gas fireplace flanked between built in bookcases & original hardwood floors (found in most of the main level) meticulously refinished. The open floor plan enjoys a seamless transition into the kitchen/dining. Thoughtfully planned and beautifully appointed, the custom kitchen is fitted with white shaker cabinetry, designer hardware, farm sink, quartz countertops, stainless appliances, newly designed pantry, wine cooler & more! 4 generous sized bedrooms all on the main floor. The MBR bath is completely renovated with luxury touches: heated floors throughout, custom built vanity, zero entry frameless shower, with sunlight from the above skylights adding warmth.
Plenty of spots to relax and entertain, enjoy the light filled sunroom with built in bookshelves, making it a quaint nook for reading and relaxing. The sunroom leads to the perfect spot for entertaining, the huge back porch which overlooks the private and level back yard. Here you'll find plenty of parking with privacy fence and gated driveway access.
And there is more! Downstairs, the finished basement filled with natural light & walk out access has an updated bedroom/studio space with kitchen, full bathroom, den/bonus room plus french doors leading to an office/flex room. This finished space offers an opportunity for a mother in law suite or income producing opportunity. There is additional storage as well not included in finished square footage.
Be prepared to fall in love, this home checks ALL the boxes!
List of updates added in document folder.
--
Location
State TN
County Knox County - 1
Area 0.55
Rooms
Family Room Yes
Other Rooms Basement Rec Room, LaundryUtility, DenStudy, Sunroom, Workshop, Addl Living Quarter, Bedroom Main Level, Extra Storage, Great Room, Family Room, Mstr Bedroom Main Level
Basement Finished
Dining Room Breakfast Bar
Interior
Interior Features Pantry, Breakfast Bar, Eat-in Kitchen
Heating Central, Natural Gas, Electric
Cooling Central Cooling
Flooring Carpet, Hardwood, Vinyl, Tile
Fireplaces Number 1
Fireplaces Type Gas, Brick
Fireplace Yes
Appliance Dishwasher, Disposal, Self Cleaning Oven, Refrigerator, Microwave
Heat Source Central, Natural Gas, Electric
Laundry true
Exterior
Exterior Feature Fence - Privacy, Deck
Parking Features Designated Parking, Carport, Side/Rear Entry
Carport Spaces 2
Garage Description SideRear Entry, Carport, Designated Parking
Amenities Available Playground, Tennis Court(s)
View Wooded
Garage No
Building
Lot Description Private, Wooded, Level
Faces Kingston Pike to Buckingham, right on Portsmouth, right on Sheffield to 7206 Sheffield Dr on the right.
Sewer Public Sewer
Water Public
Architectural Style Traditional
Structure Type Brick
Schools
Middle Schools Bearden
High Schools West
Others
HOA Fee Include All Amenities
Restrictions No
Tax ID 120CD007
Energy Description Electric, Gas(Natural)
Read Less
Want to know what your home might be worth? Contact us for a FREE valuation!

Our team is ready to help you sell your home for the highest possible price ASAP





