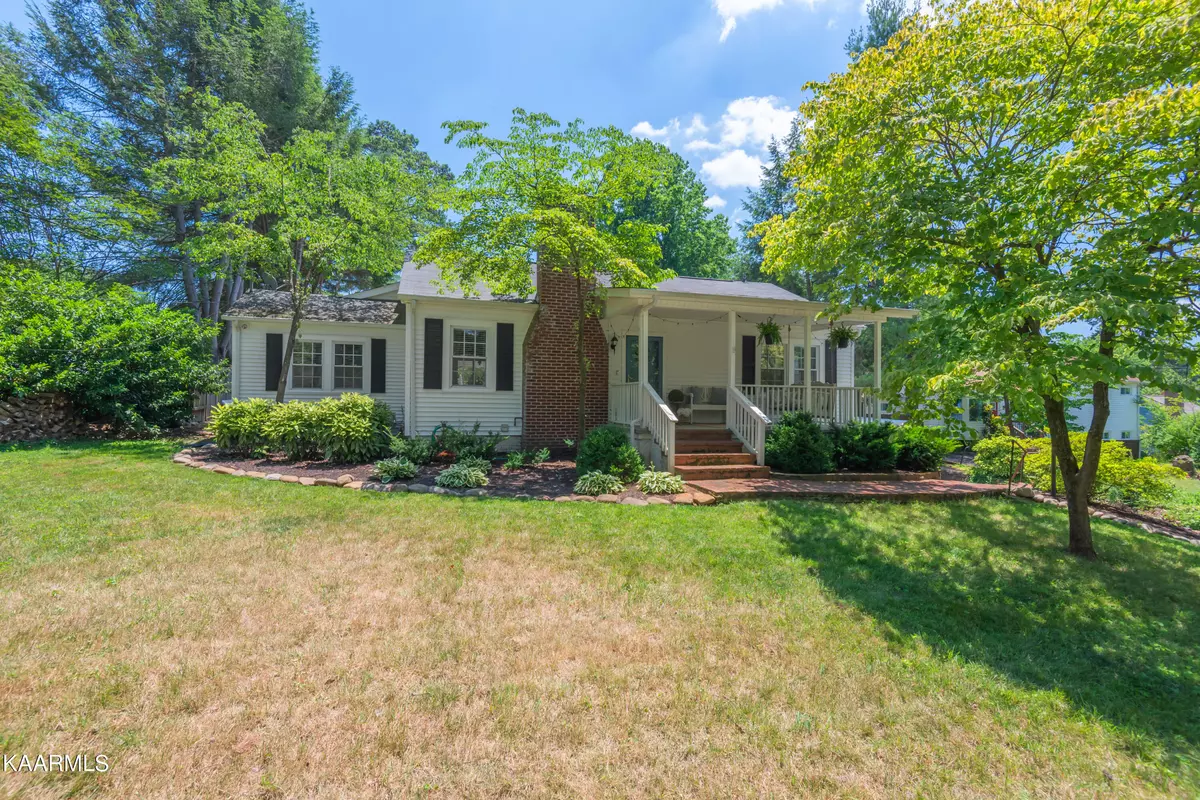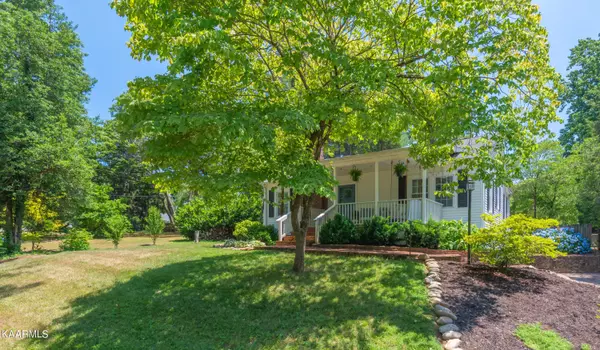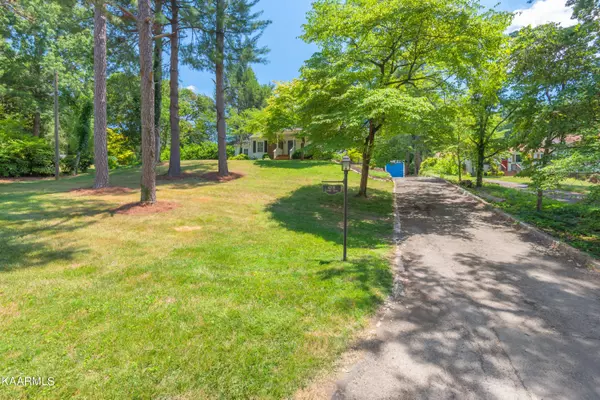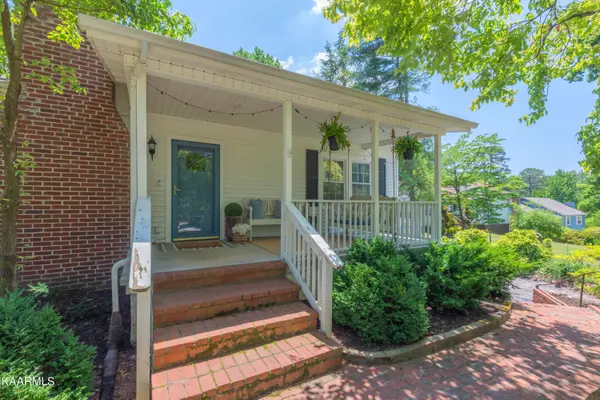$465,000
$419,900
10.7%For more information regarding the value of a property, please contact us for a free consultation.
4208 Garden DR Knoxville, TN 37918
3 Beds
2 Baths
2,154 SqFt
Key Details
Sold Price $465,000
Property Type Single Family Home
Sub Type Residential
Listing Status Sold
Purchase Type For Sale
Square Footage 2,154 sqft
Price per Sqft $215
Subdivision Villa Gardens
MLS Listing ID 1196676
Sold Date 08/05/22
Style Craftsman
Bedrooms 3
Full Baths 2
Originating Board East Tennessee REALTORS® MLS
Year Built 1940
Lot Size 0.520 Acres
Acres 0.52
Lot Dimensions 91.38 X 249.93 X IRR
Property Sub-Type Residential
Property Description
**WE HAVE RECEIVED MULTIPLE OFFERS ON THIS HOME AND WILL BE ACCEPTING HIGHEST AND BEST BY 6/26 AT 5PM. SELLER WILL MAKE THE FINAL DECISION BY 6/26 AT 9PM** Beautifully maintained craftsman style jewel on the Dogwood Trail in Fountain City! This home has 3 spacious bedrooms, 2 full bathrooms, and a delightful ensuite. Check out the open living room and kitchen floorplan with original hardwood floors in main living area, white subway tile backsplash, custom glass front, and soft close cabinetry. Enjoy the large backyard with inground pool and covered patio for entertaining. From the original wood burning fireplace to the trendy exposed brick wall, to the interior arches, custom shelving, and original brick patio flooring – this home is nothing short of charm and ready for you to be the next
Location
State TN
County Knox County - 1
Area 0.52
Rooms
Family Room Yes
Other Rooms Basement Rec Room, LaundryUtility, Bedroom Main Level, Family Room, Mstr Bedroom Main Level
Basement Partially Finished
Dining Room Formal Dining Area
Interior
Interior Features Pantry
Heating Central, Natural Gas, Electric
Cooling Central Cooling, Ceiling Fan(s)
Flooring Carpet, Hardwood, Tile
Fireplaces Number 1
Fireplaces Type Brick, Wood Burning
Fireplace Yes
Appliance Dishwasher, Disposal, Self Cleaning Oven, Microwave
Heat Source Central, Natural Gas, Electric
Laundry true
Exterior
Exterior Feature Fence - Wood, Fenced - Yard, Patio, Pool - Swim (Ingrnd), Porch - Covered, Deck
Parking Features Basement
Garage Spaces 1.0
Garage Description Basement
View Country Setting, Wooded
Porch true
Total Parking Spaces 1
Garage Yes
Building
Lot Description Private, Wooded
Faces Merge onto I-40 E/I-75 N. Use the right 2 lanes to take exit 385 for I-75 N/I-640 E toward Lexington. Continue onto I-640 E/I-75 N. Continue to follow I-640 E. Use the right 2 lanes to take exit 6 for Old Broadway toward US-441/Broadway. Use the left 2 lanes to turn left onto Old Broadway NE. Continue straight onto Tazewell Pike. Continue straight to stay on Tazewell Pike. Pass by Hardee's (on the left in 0.3 mi).Turn right to stay on Tazewell Pike. Turn left onto Briercliff Rd. Turn right onto Garden Dr. Destination will be on the right.
Sewer Public Sewer
Water Public
Architectural Style Craftsman
Additional Building Storage
Structure Type Vinyl Siding,Block
Schools
Middle Schools Gresham
High Schools Central
Others
Restrictions Yes
Tax ID 049PA052
Energy Description Electric, Gas(Natural)
Read Less
Want to know what your home might be worth? Contact us for a FREE valuation!

Our team is ready to help you sell your home for the highest possible price ASAP





