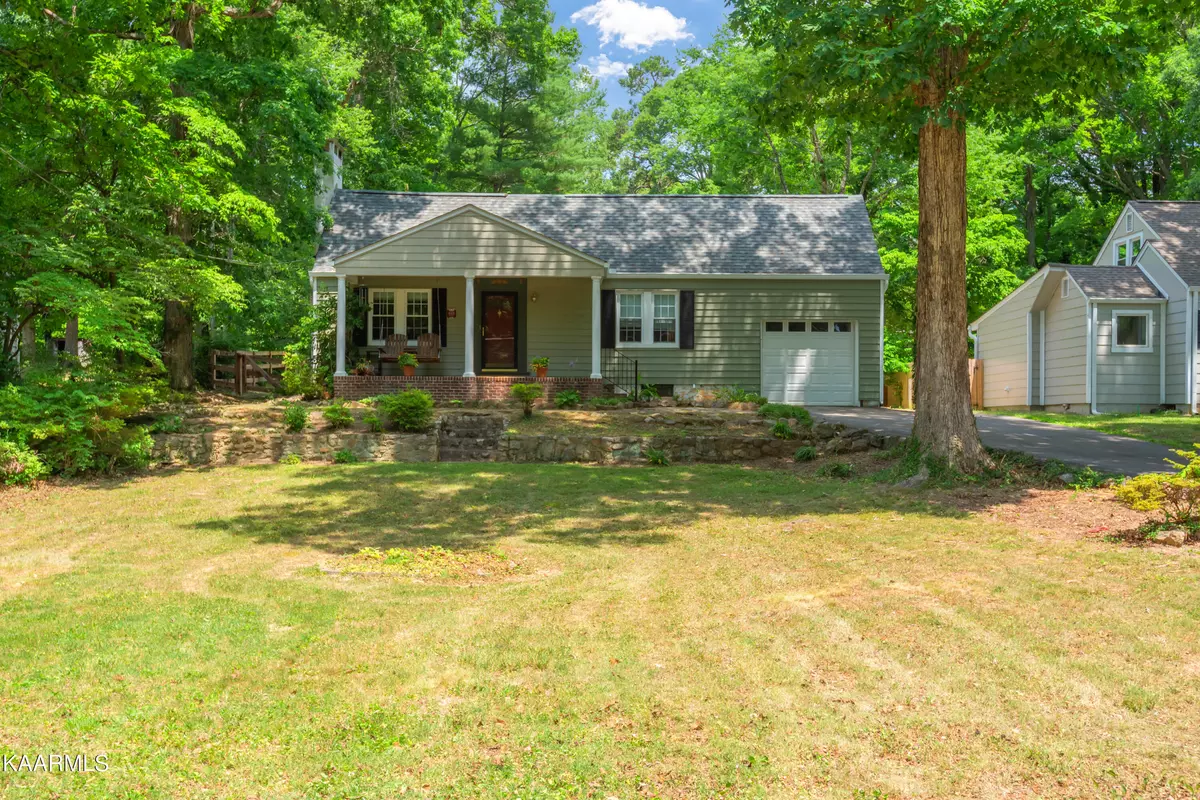$375,000
$375,000
For more information regarding the value of a property, please contact us for a free consultation.
4305 Fulton DR Knoxville, TN 37918
3 Beds
2 Baths
2,260 SqFt
Key Details
Sold Price $375,000
Property Type Single Family Home
Sub Type Residential
Listing Status Sold
Purchase Type For Sale
Square Footage 2,260 sqft
Price per Sqft $165
Subdivision Villa Gardens Pt 22
MLS Listing ID 1197151
Sold Date 08/22/22
Style Traditional
Bedrooms 3
Full Baths 2
Originating Board East Tennessee REALTORS® MLS
Year Built 1950
Lot Size 0.400 Acres
Acres 0.4
Lot Dimensions 75 x 222
Property Sub-Type Residential
Property Description
New price! If you are looking for the classic Fountain City home with big ticket item updates, then this is the home for you! Situated on a large, private lot with mature trees, this three-bedroom two-bathroom home has so much to offer its next owner. All living space is on one level (including washer/dryer area) and includes an unfinished basement! A list of updates is available and includes a new roof and gutters with Leaf Guard system in 2021, brand new water heater and deck, and exterior vinyl installed in 2018. Additionally, a new recreation room was completed in 2008 (approx. 400-420 square feet) and is not reflected in the tax records. Come sit on the front porch swing, watch the world go by, and you'll see this why this home could be the one for you and your family
Location
State TN
County Knox County - 1
Area 0.4
Rooms
Family Room Yes
Other Rooms Extra Storage, Family Room, Mstr Bedroom Main Level
Basement Unfinished
Dining Room Formal Dining Area
Interior
Interior Features Walk-In Closet(s)
Heating Heat Pump, Natural Gas, Electric
Cooling Central Cooling, Ceiling Fan(s)
Flooring Hardwood, Tile
Fireplaces Number 1
Fireplaces Type Marble, Wood Burning
Fireplace Yes
Appliance Dishwasher, Smoke Detector, Refrigerator, Microwave
Heat Source Heat Pump, Natural Gas, Electric
Exterior
Exterior Feature Windows - Vinyl, Fence - Wood, Porch - Covered, Fence - Chain, Deck, Cable Available (TV Only)
Parking Features Garage Door Opener, Attached, Side/Rear Entry, Main Level, Off-Street Parking
Garage Spaces 1.0
Garage Description Attached, SideRear Entry, Garage Door Opener, Main Level, Off-Street Parking, Attached
View Other
Total Parking Spaces 1
Garage Yes
Building
Lot Description Private, Wooded, Level
Faces From North Broadway, take Tazewell Pike and travel 1.5 miles to Villa Road. Turn left on to Villa Road and travel 0.8 miles to Fulton Drive. Turn left on to Fulton Drive - home will be on the right.
Sewer Public Sewer
Water Public
Architectural Style Traditional
Additional Building Storage
Structure Type Vinyl Siding,Other,Block
Schools
Middle Schools Gresham
High Schools Central
Others
Restrictions No
Tax ID 049HC022
Energy Description Electric, Gas(Natural)
Read Less
Want to know what your home might be worth? Contact us for a FREE valuation!

Our team is ready to help you sell your home for the highest possible price ASAP





