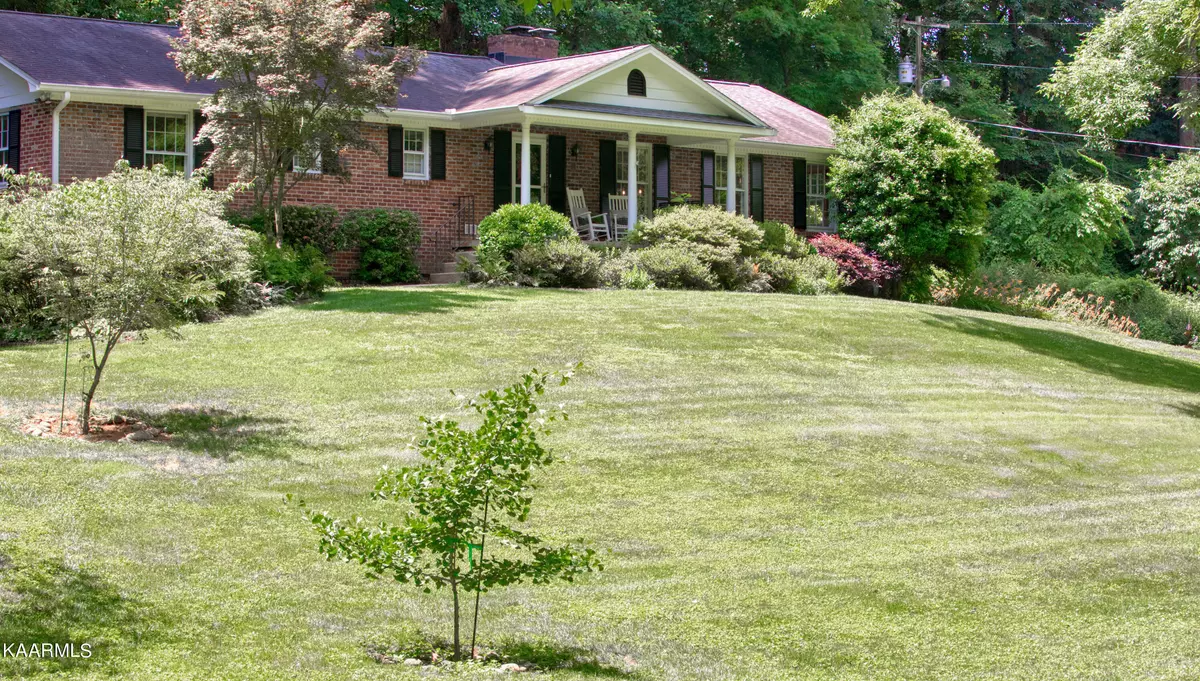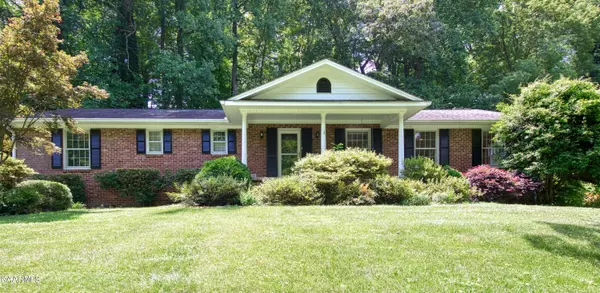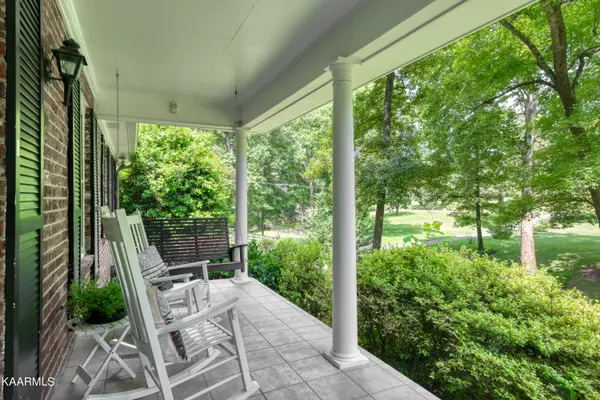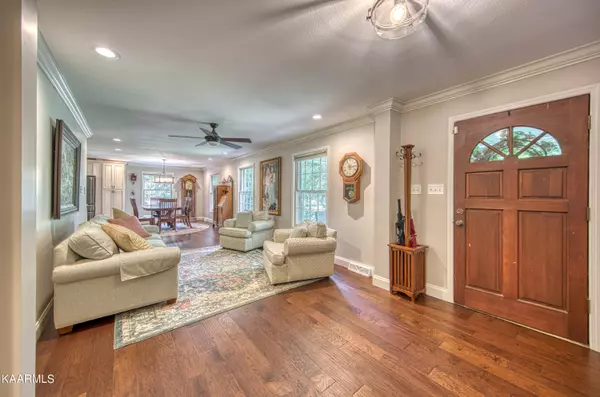$650,000
$650,000
For more information regarding the value of a property, please contact us for a free consultation.
3600 Circle Lake LN Knoxville, TN 37920
3 Beds
4 Baths
2,660 SqFt
Key Details
Sold Price $650,000
Property Type Single Family Home
Sub Type Residential
Listing Status Sold
Purchase Type For Sale
Square Footage 2,660 sqft
Price per Sqft $244
Subdivision Lakemoor Hills Unit 1
MLS Listing ID 1195812
Sold Date 07/20/22
Style Traditional
Bedrooms 3
Full Baths 3
Half Baths 1
Originating Board East Tennessee REALTORS® MLS
Year Built 1960
Lot Size 1.580 Acres
Acres 1.58
Lot Dimensions 200 X 296 X IRR
Property Description
Fully renovated basement ranch home on an estate sized lot in Lakemoor Hills. Custom kitchen with a gas stove, quartz countertops, high end cabinetry, a wine fridge, and an oversized island. Master bedroom has a spa like bathroom with a beautiful frameless glass shower, double vanities, and a walk in closet with built-ins. Hardwood floors and tile throughout the main level and a fabulous screened porch for relaxing. The nicely finished lower level is a mother-in-law suite with a full kitchen, bath, and separate entrance. A two car garage, workshop,, and extra storage complete the space. Enjoy the outdoors on the patio in your partially fenced backyard, or unwind on your covered front porch that overlooks your expansive front yard.
Location
State TN
County Knox County - 1
Area 1.58
Rooms
Family Room Yes
Other Rooms Workshop, Bedroom Main Level, Extra Storage, Family Room, Mstr Bedroom Main Level
Basement Partially Finished, Walkout
Dining Room Breakfast Bar, Eat-in Kitchen
Interior
Interior Features Island in Kitchen, Pantry, Walk-In Closet(s), Breakfast Bar, Eat-in Kitchen
Heating Central, Natural Gas
Cooling Central Cooling
Flooring Hardwood, Tile
Fireplaces Number 2
Fireplaces Type Gas, Brick, Gas Log
Fireplace Yes
Appliance Dishwasher, Disposal, Gas Stove, Tankless Wtr Htr, Smoke Detector, Self Cleaning Oven, Security Alarm, Refrigerator, Microwave
Heat Source Central, Natural Gas
Exterior
Exterior Feature Windows - Wood, Windows - Storm, Fenced - Yard, Patio, Porch - Screened, Prof Landscaped, Doors - Storm
Parking Features Basement, Side/Rear Entry
Garage Spaces 2.0
Garage Description SideRear Entry, Basement
View Country Setting, Wooded
Porch true
Total Parking Spaces 2
Garage Yes
Building
Lot Description Other, Wooded, Level, Rolling Slope
Faces US-129 S/Alcoa Hwy to Montlake Dr. Exit. From Traffic Circle take Montlake Drive to Right on Maloney Road. Right onto Circle Lake Lane. Property on Right. SOP.
Sewer Septic Tank
Water Public
Architectural Style Traditional
Structure Type Brick
Others
Restrictions Yes
Tax ID 121LB020
Energy Description Gas(Natural)
Read Less
Want to know what your home might be worth? Contact us for a FREE valuation!

Our team is ready to help you sell your home for the highest possible price ASAP





