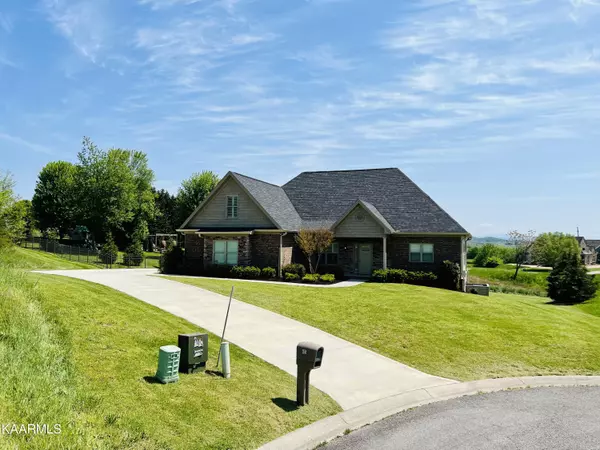$679,900
$679,900
For more information regarding the value of a property, please contact us for a free consultation.
415 Cummings CT Morristown, TN 37814
5 Beds
5 Baths
4,100 SqFt
Key Details
Sold Price $679,900
Property Type Single Family Home
Sub Type Residential
Listing Status Sold
Purchase Type For Sale
Square Footage 4,100 sqft
Price per Sqft $165
Subdivision Hampton West
MLS Listing ID 1189651
Sold Date 06/23/22
Style Traditional
Bedrooms 5
Full Baths 4
Half Baths 1
HOA Fees $16/ann
Originating Board East Tennessee REALTORS® MLS
Year Built 2018
Lot Size 0.500 Acres
Acres 0.5
Lot Dimensions IRR/168/104/160
Property Description
Located in one of Morristown's finest & most convenient neighborhoods.This is a one level Don Gardner plan w/covered back deck overlooking the mountains,on city sewer w/5 BR,4.5 BA, 2 laundry rooms which is a rare find.Window treatment is custom Graber real wood plantation shutters.Approx.just over 4,000 sqft finished. 1,950 sqft finished on the main level featuring Kitchen,laundry room,formal dinging,family room,Master Suite,guest full Bath & 2 other bedrooms. olid surface countertops throughout,vaulted ceilings,open kitchen, stone fireplace walk-in closets,tile showers,&jetted tubs.Upstairs is a 4th BR,carpet flooring,w/full bath.Basement is around 1,800 finished with 1/2in Pergo floors, large open den, bedroom, office, 1.5 baths, Bonus Room, Laundry Room, and 3rd garage.
Location
State TN
County Hamblen County - 38
Area 0.5
Rooms
Other Rooms Basement Rec Room, LaundryUtility, DenStudy, Workshop, Addl Living Quarter, Bedroom Main Level, Extra Storage, Mstr Bedroom Main Level, Split Bedroom
Basement Partially Finished, Walkout
Dining Room Breakfast Bar, Eat-in Kitchen, Formal Dining Area
Interior
Interior Features Cathedral Ceiling(s), Pantry, Walk-In Closet(s), Breakfast Bar, Eat-in Kitchen
Heating Central, Heat Pump, Electric
Cooling Central Cooling
Flooring Carpet, Hardwood, Vinyl, Tile, Other
Fireplaces Number 1
Fireplaces Type Stone, Ventless, Gas Log
Fireplace Yes
Appliance Dishwasher, Dryer, Smoke Detector, Refrigerator, Microwave, Washer
Heat Source Central, Heat Pump, Electric
Laundry true
Exterior
Exterior Feature Windows - Vinyl, Porch - Covered, Deck
Parking Features Garage Door Opener, Main Level, Other
Garage Spaces 3.0
Garage Description Garage Door Opener, Main Level, Other
View Mountain View
Total Parking Spaces 3
Garage Yes
Building
Lot Description Cul-De-Sac, Level
Faces West from Morristown on Andrew Johnson Hwy, R into Hampton West Subdivision, Left on Berkeley Dr, L on Cummings Ct. home at the end of the cul-de-sac.
Sewer Public Sewer
Water Public
Architectural Style Traditional
Structure Type Stone,Brick,Frame,Other
Schools
Middle Schools West View
High Schools Morristown West
Others
Restrictions Yes
Tax ID 04K G 031.00
Energy Description Electric
Acceptable Financing Cash, Conventional
Listing Terms Cash, Conventional
Read Less
Want to know what your home might be worth? Contact us for a FREE valuation!

Our team is ready to help you sell your home for the highest possible price ASAP





