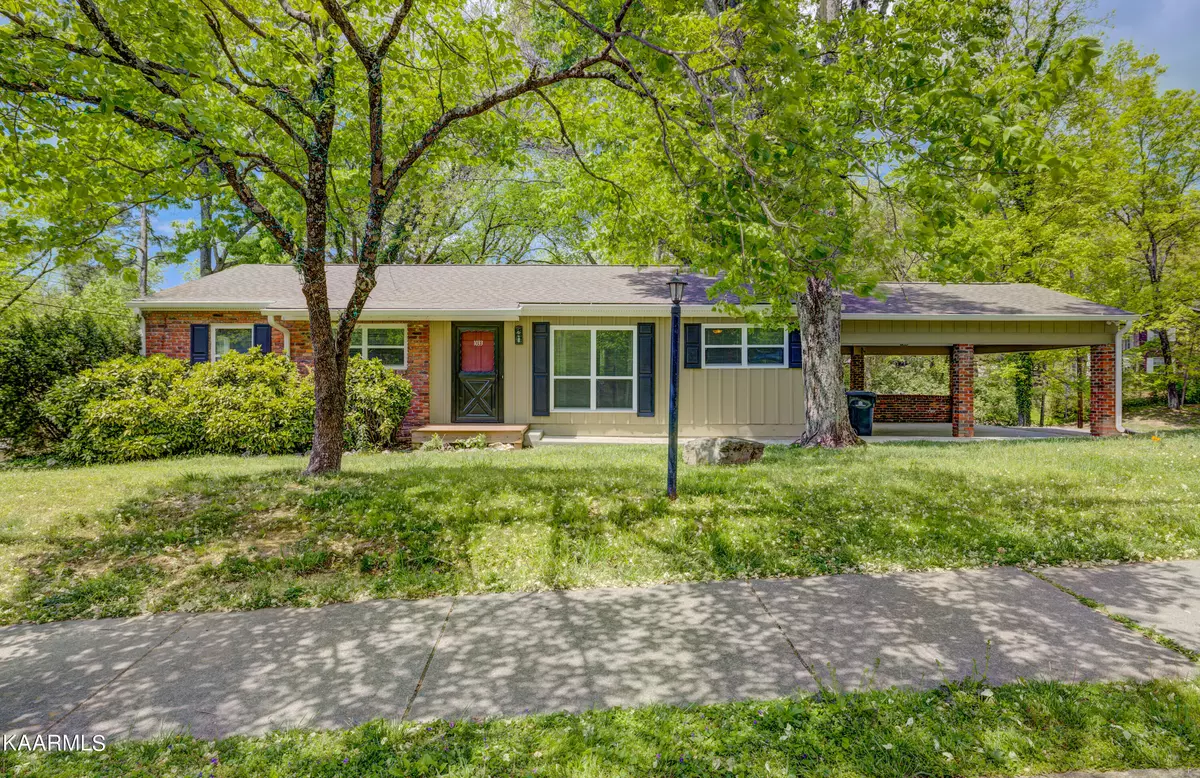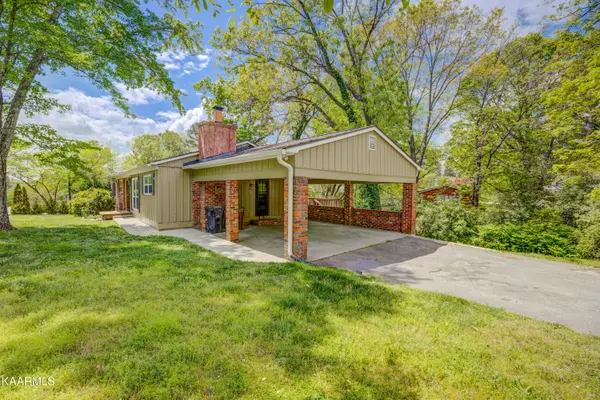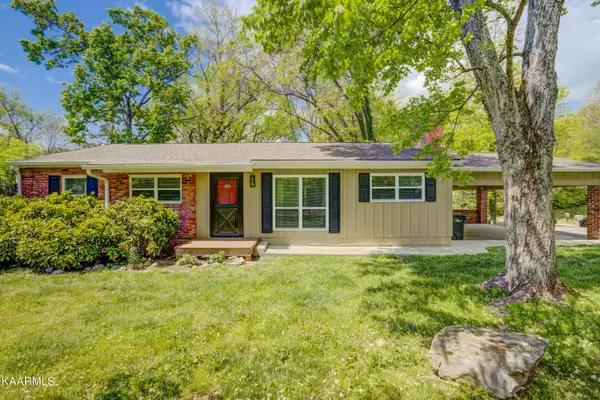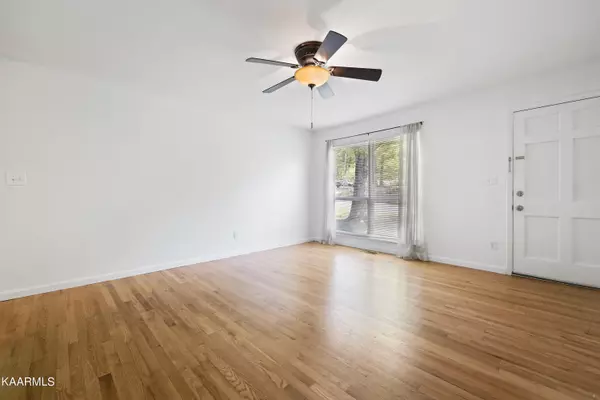$350,200
$349,900
0.1%For more information regarding the value of a property, please contact us for a free consultation.
1033 Francis Rd Knoxville, TN 37909
4 Beds
3 Baths
2,186 SqFt
Key Details
Sold Price $350,200
Property Type Single Family Home
Sub Type Residential
Listing Status Sold
Purchase Type For Sale
Square Footage 2,186 sqft
Price per Sqft $160
Subdivision West Hills Park Unit 1 Pt 12
MLS Listing ID 1189117
Sold Date 09/22/22
Style Traditional
Bedrooms 4
Full Baths 2
Half Baths 1
Originating Board East Tennessee REALTORS® MLS
Year Built 1962
Lot Size 0.330 Acres
Acres 0.33
Lot Dimensions 114.66x125.94xIRR
Property Description
Move in ready basement ranch in West Hills Park! Main level has 3 bedrooms 1.5 bathrooms, refinished hardwood flooring, tile surround in tub/shower combo, updated kitchen with stainless steel appliances, spacious den off of the carport with fireplace and exposed faux beams. Basement has a tiled den and what has been used as the primary bedroom with full ensuite bathroom, and a very large storage room. ~.33 acre corner lot with nice rolling lot. Close to schools/dining/interstate and all that the West Hills area has to offer.
Location
State TN
County Knox County - 1
Area 0.33
Rooms
Other Rooms Basement Rec Room, LaundryUtility, DenStudy, Bedroom Main Level, Mstr Bedroom Main Level
Basement Partially Finished, Walkout
Interior
Interior Features Island in Kitchen, Eat-in Kitchen
Heating Central, Electric
Cooling Central Cooling
Flooring Carpet, Hardwood, Vinyl, Tile
Fireplaces Number 1
Fireplaces Type Brick, Other
Fireplace Yes
Appliance Dishwasher, Microwave
Heat Source Central, Electric
Laundry true
Exterior
Exterior Feature Deck
Parking Features Attached, Side/Rear Entry, Main Level, Off-Street Parking
Carport Spaces 2
Garage Description Attached, SideRear Entry, Main Level, Off-Street Parking, Attached
View Other
Garage No
Building
Lot Description Corner Lot, Rolling Slope
Faces Middlebrook Pike to Francis Rd to house on Left or Kingston Pike to Buckingham to R on Vanosdale Rd -cross Middlebrook Pike onto Francis - house on Left
Sewer Public Sewer
Water Public
Architectural Style Traditional
Structure Type Other,Aluminum Siding,Block,Frame
Schools
Middle Schools Bearden
High Schools Bearden
Others
Restrictions Yes
Tax ID 106JE002
Energy Description Electric
Read Less
Want to know what your home might be worth? Contact us for a FREE valuation!

Our team is ready to help you sell your home for the highest possible price ASAP





