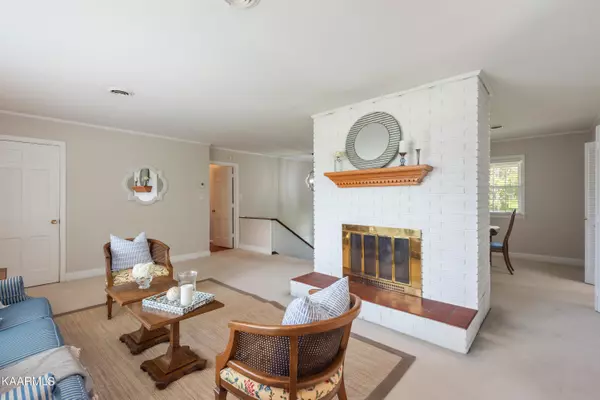$421,000
$349,900
20.3%For more information regarding the value of a property, please contact us for a free consultation.
7712 Sabre DR Knoxville, TN 37919
4 Beds
3 Baths
2,545 SqFt
Key Details
Sold Price $421,000
Property Type Single Family Home
Sub Type Residential
Listing Status Sold
Purchase Type For Sale
Square Footage 2,545 sqft
Price per Sqft $165
Subdivision Kingston Woods
MLS Listing ID 1187549
Sold Date 05/27/22
Style Traditional
Bedrooms 4
Full Baths 3
Originating Board East Tennessee REALTORS® MLS
Year Built 1964
Lot Size 0.470 Acres
Acres 0.47
Lot Dimensions 138 X 146.65 X IRR
Property Description
*All offers in by 12:00pm Monday, April 18th with a response time of 7:00pm.* Darling home in the ever popular Rocky Hill area! Huge, level front and back yard on an amazing corner lot. Inside, you'll find that the free-standing fireplace gives the open living and dining room space character and charm. Main level has master and two additional bedrooms. Downstairs has fourth bedroom, a flex space, and additional family room with second fireplace. Come and see for yourself why this home is so special. Convenient to shopping and restaurants. Buyer to verify all measurements.
Location
State TN
County Knox County - 1
Area 0.47
Rooms
Family Room Yes
Other Rooms Basement Rec Room, Extra Storage, Breakfast Room, Family Room
Basement Finished
Dining Room Breakfast Room
Interior
Interior Features Pantry
Heating Central, Electric
Cooling Central Cooling
Flooring Carpet, Hardwood, Tile
Fireplaces Number 2
Fireplaces Type Brick, Wood Burning
Fireplace Yes
Appliance Dishwasher, Disposal, Self Cleaning Oven, Refrigerator
Heat Source Central, Electric
Exterior
Exterior Feature Deck
Parking Features Side/Rear Entry
Garage Spaces 2.0
Garage Description SideRear Entry
View Other
Total Parking Spaces 2
Garage Yes
Building
Lot Description Wooded, Corner Lot, Level
Faces Kingston Pike to Morrell. L on Luscombe Dr. R on Jerdan Rd. House is on the corner of Jerdan and Sabre.
Sewer Public Sewer
Water Public
Architectural Style Traditional
Structure Type Vinyl Siding,Other,Brick,Frame
Schools
Middle Schools Bearden
High Schools Bearden
Others
Restrictions Yes
Tax ID 133BD012
Energy Description Electric
Acceptable Financing New Loan, Cash, Conventional
Listing Terms New Loan, Cash, Conventional
Read Less
Want to know what your home might be worth? Contact us for a FREE valuation!

Our team is ready to help you sell your home for the highest possible price ASAP





