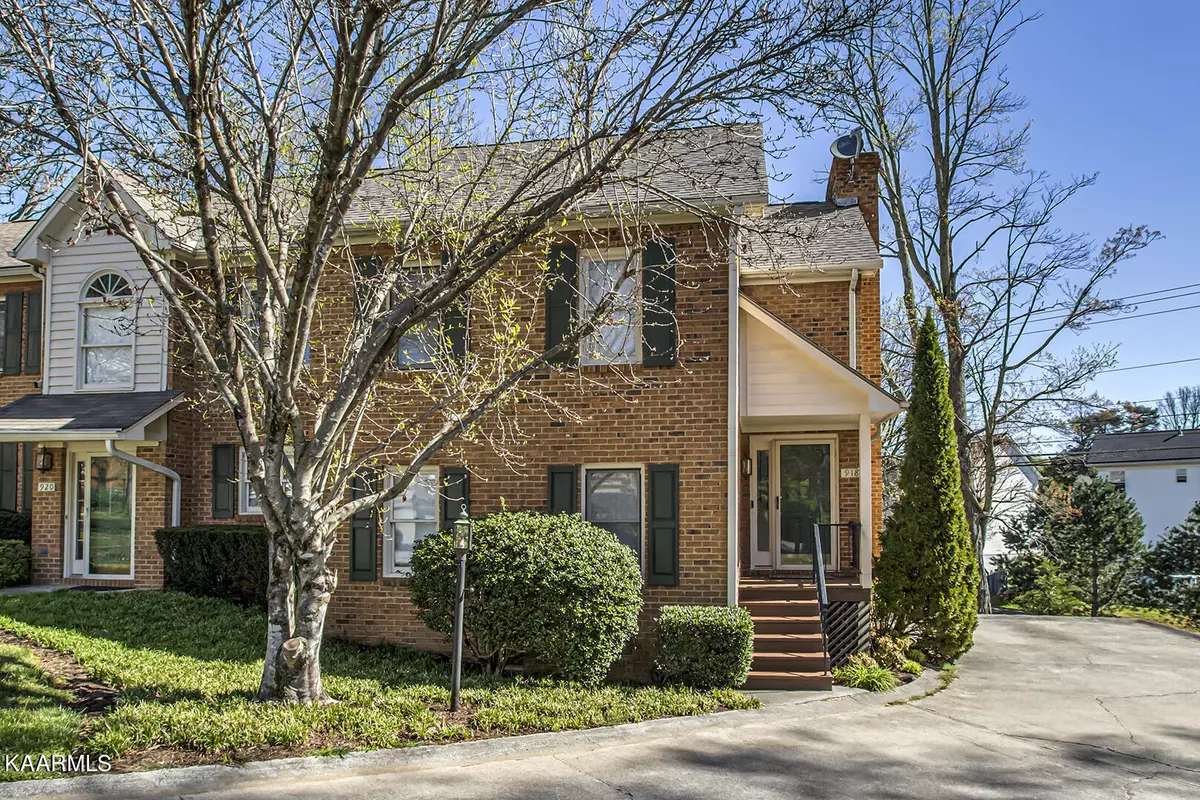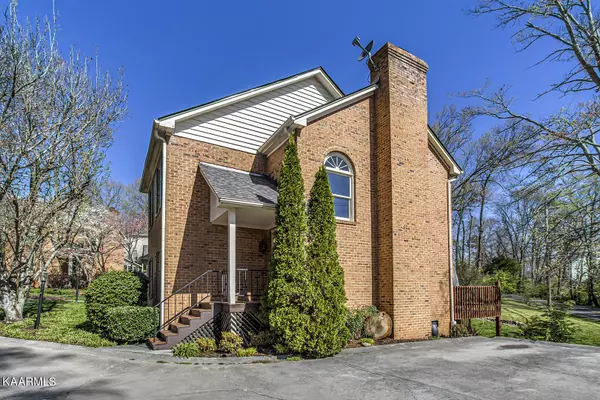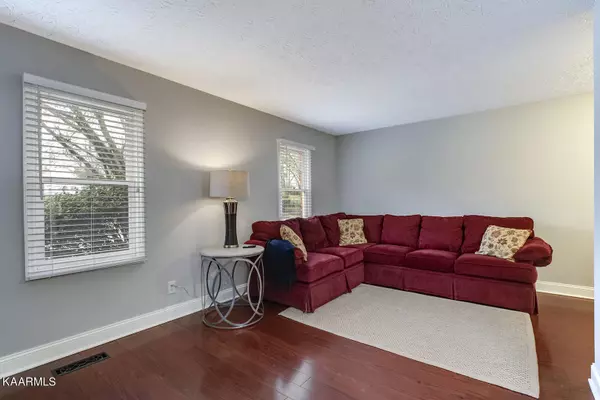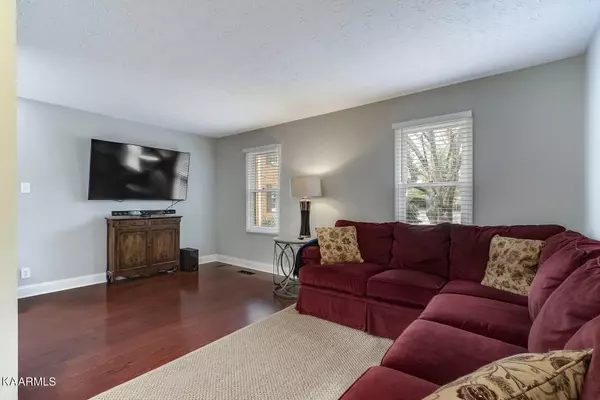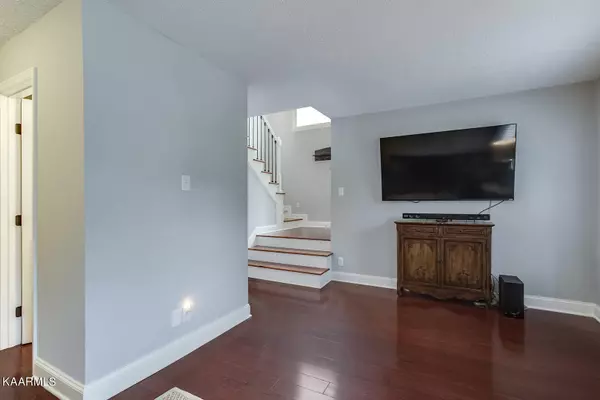$282,500
$269,900
4.7%For more information regarding the value of a property, please contact us for a free consultation.
918 Miles CT Knoxville, TN 37923
3 Beds
3 Baths
1,420 SqFt
Key Details
Sold Price $282,500
Property Type Single Family Home
Sub Type Residential
Listing Status Sold
Purchase Type For Sale
Square Footage 1,420 sqft
Price per Sqft $198
Subdivision Greywood Crossing Unit 2
MLS Listing ID 1186906
Sold Date 05/23/22
Style Traditional
Bedrooms 3
Full Baths 2
Half Baths 1
HOA Fees $201/mo
Originating Board East Tennessee REALTORS® MLS
Year Built 1985
Lot Size 435 Sqft
Acres 0.01
Property Description
Stunning 2 story brick home in a convenient West Knoxville location! This beautiful home is completely updated and features Brazilian Hardwood floors in the main living areas, tile in the kitchen and bathrooms, and has been freshly painted. The main level offers an inviting 2 story foyer leading into a bright family room, a spacious updated kitchen with stainless appliances including a built in refrigerator with wine storage directly above, updated cabinets, tiled backsplash, and a large pantry. Just off the kitchen is a cozy keeping room with a wood burning fireplace perfect for relaxing or could be used as a formal dining space. A set of sliding glass doors in the keeping room brings in a lot of natural light and leads to the back deck which overlooks a peaceful wooded setting. 1/2 bath also conveniently located on the main level. Upstairs you will find 3 bedrooms including the Master Suite complete with double closets and an ensuite. The remodeled Master Bathroom features a beautiful, high end custom tiled walk in shower with a fixed gridscape glass shower screen panel. The 2nd full bathroom, 2 additional bedrooms, and the laundry is also located on the 2nd level.
Location
State TN
County Knox County - 1
Area 0.01
Rooms
Family Room Yes
Other Rooms Family Room
Basement Crawl Space
Dining Room Formal Dining Area
Interior
Interior Features Pantry, Eat-in Kitchen
Heating Central, Electric
Cooling Central Cooling, Ceiling Fan(s)
Flooring Carpet, Hardwood, Tile
Fireplaces Number 1
Fireplaces Type Brick, Wood Burning
Fireplace Yes
Appliance Dishwasher, Smoke Detector, Refrigerator, Microwave
Heat Source Central, Electric
Exterior
Exterior Feature Prof Landscaped, Deck
Parking Features Designated Parking
Garage Description Designated Parking
Pool true
Amenities Available Clubhouse, Pool
Garage No
Building
Lot Description Level
Faces Dutchtown Rd to Bob Gray, Left onto McCormick Place, Right onto Miles Ct
Sewer Public Sewer
Water Public
Architectural Style Traditional
Structure Type Brick,Frame
Others
HOA Fee Include Building Exterior,All Amenities,Grounds Maintenance
Restrictions Yes
Tax ID 118DJ005
Energy Description Electric
Read Less
Want to know what your home might be worth? Contact us for a FREE valuation!

Our team is ready to help you sell your home for the highest possible price ASAP

