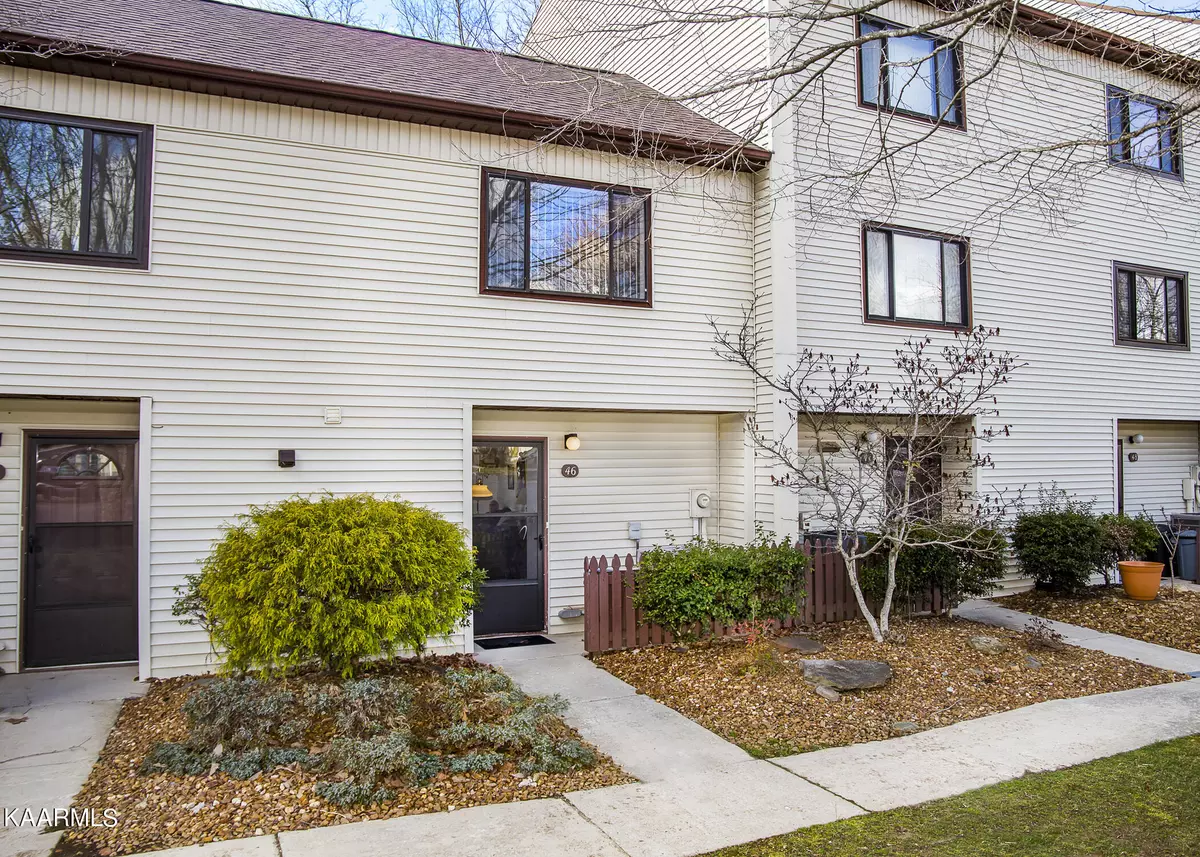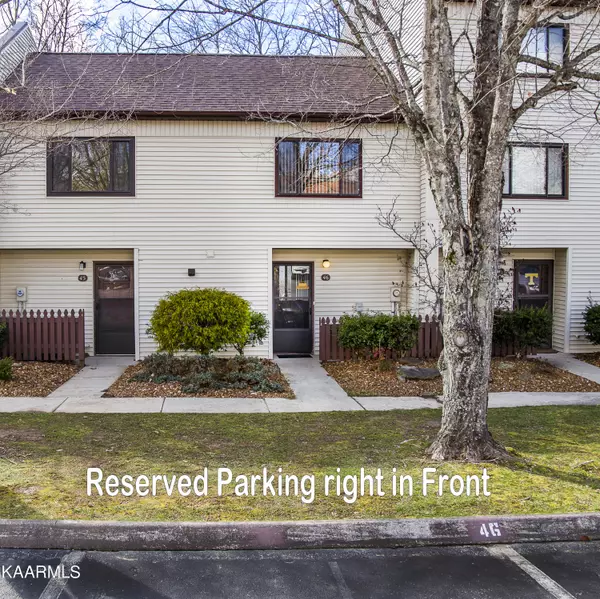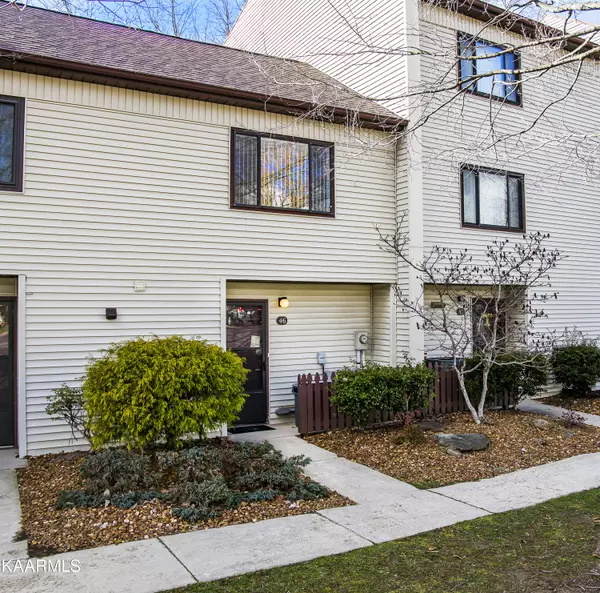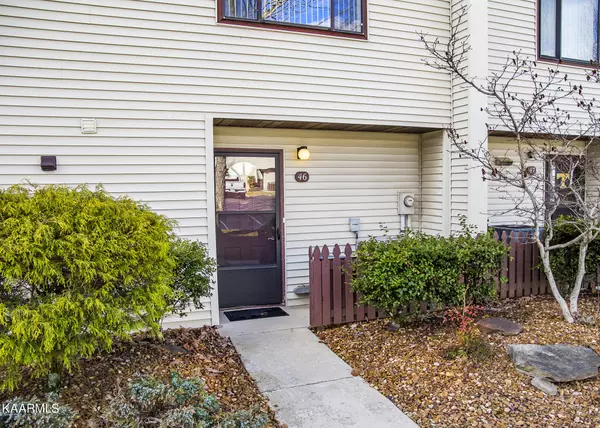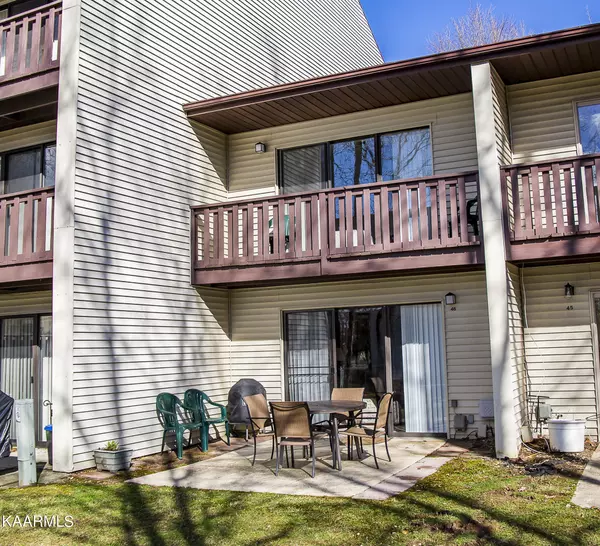$138,000
$140,000
1.4%For more information regarding the value of a property, please contact us for a free consultation.
46 Wilshire Heights DR #46 Crossville, TN 38558
2 Beds
3 Baths
938 SqFt
Key Details
Sold Price $138,000
Property Type Condo
Sub Type Condominium
Listing Status Sold
Purchase Type For Sale
Square Footage 938 sqft
Price per Sqft $147
Subdivision Wilshire Hts
MLS Listing ID 1184676
Sold Date 04/20/22
Style Traditional
Bedrooms 2
Full Baths 2
Half Baths 1
HOA Fees $244/mo
Originating Board East Tennessee REALTORS® MLS
Year Built 1972
Lot Size 5,227 Sqft
Acres 0.12
Property Description
Exceptional Investment Opportunity!!! Nicely Updated condo with 2 Bedrooms, each with it's own Full Bath. (+half bath on main floor). Living room has a queen size sleeper sofa. (unit can sleep 6) Condo is located in the heart of the Fairfield Glade Resort. Close to all conveniences & amenities. 2 year old- Water heater, HVAC compressor, Washer & Dryer, & Kitchen flooring. Designated Parking is right in-front of this unit for easy loading & unloading. Unit is being sold with all furnishings! Ready to book new reservations. This property is currently on the Fairfield Glade Rentals rental program and has bookings scheduled into Aug. already. Showings start March 23. Offers are being accepted through 6pm on Sat. March 26th - Don't miss out on this Great Investment Opportunity!
Location
State TN
County Cumberland County - 34
Area 0.12
Rooms
Basement None
Dining Room Eat-in Kitchen
Interior
Interior Features Eat-in Kitchen
Heating Heat Pump, Electric
Cooling Central Cooling, Ceiling Fan(s)
Flooring Carpet, Tile
Fireplaces Type None
Fireplace No
Appliance Dishwasher, Disposal, Dryer, Smoke Detector, Refrigerator, Microwave, Washer
Heat Source Heat Pump, Electric
Exterior
Exterior Feature Patio, Balcony
Parking Features Designated Parking
Garage Description Designated Parking
Pool true
Community Features Sidewalks
Amenities Available Golf Course, Recreation Facilities, Sauna, Security, Pool, Tennis Court(s)
View Wooded
Porch true
Garage No
Building
Lot Description Level
Faces Peavine road - Left onto Dartmoor drive -right onto Wilshire Heights Dr - right into parking lot for unit #46.
Sewer Public Sewer
Water Public
Architectural Style Traditional
Structure Type Vinyl Siding,Other,Block
Others
HOA Fee Include Trash,Sewer,Security,Grounds Maintenance
Restrictions Yes
Tax ID 077B F 001.00
Energy Description Electric
Acceptable Financing New Loan, Cash
Listing Terms New Loan, Cash
Read Less
Want to know what your home might be worth? Contact us for a FREE valuation!

Our team is ready to help you sell your home for the highest possible price ASAP

