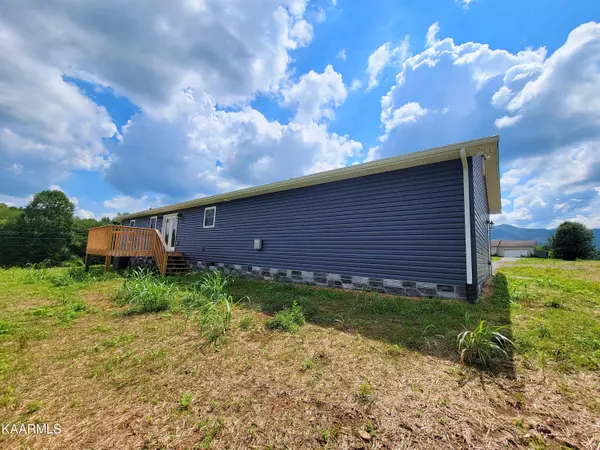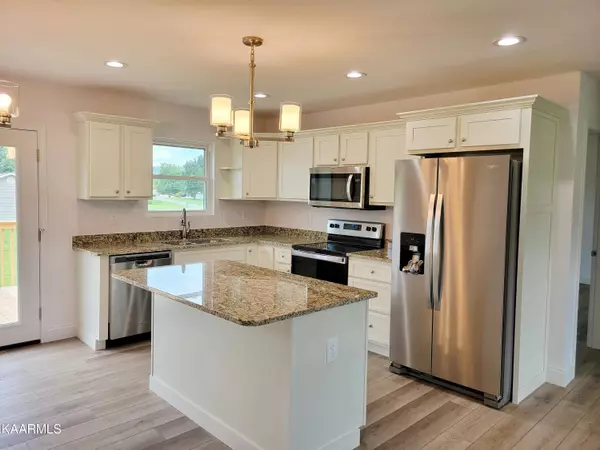$310,000
$310,000
For more information regarding the value of a property, please contact us for a free consultation.
301 Riviera DR Newport, TN 37821
3 Beds
2 Baths
1,500 SqFt
Key Details
Sold Price $310,000
Property Type Single Family Home
Sub Type Residential
Listing Status Sold
Purchase Type For Sale
Square Footage 1,500 sqft
Price per Sqft $206
Subdivision Riverview Estates
MLS Listing ID 1183941
Sold Date 08/12/22
Style Contemporary,Traditional
Bedrooms 3
Full Baths 2
Originating Board East Tennessee REALTORS® MLS
Year Built 2022
Lot Size 0.720 Acres
Acres 0.72
Lot Dimensions 100X300.97
Property Description
Riverview Estates 1 level living at it's finest! 0 down payment through USDA Loan Eligible. New construction is currently underway for this 3 bedroom 2 bathroom, custom built ranch home situated on a beautiful .72 acre property in Cocke County. This sun filled property sits on a quiet street in a pristine and friendly neighborhood. Custom upgrades include NuCore Luxury vinyl plank flooring, pex plumbing, top tier insulation, 25 year architectural roofing shingles, Lansing energy efficient windows, granite countertops in Cecilia Light (grey taupe, white and black tones), custom cabinets with soft close drawers, recessed LED can lights in the kitchen and dining area, ceiling fans in living areas and bedrooms, custom ventless fireplace, brand name appliances modern and energy efficient (range oven, microwave, dishwasher) 2 car garage, open concept layout. Centrally located and convenient to Sevierville and Morristown, less than 5 miles to the interstate. Ample counter space, closets and storage. One year warranty from the builder on all systems and construction. The floor plan is an organized open concept. Upon entry you walk into the living area with site lines to the back patio, and custom kitchen. The master bedroom, which includes a walk-in closet and on-suite bath, sits on the opposite wing of the layout creating privacy from the additional bedrooms. You will enjoy making memories on the oversized front porch with panoramic mountain views as well as entertaining on the back patio in the extra spacious backyard. Custom options available
Location
State TN
County Cocke County - 39
Area 0.72
Rooms
Family Room Yes
Other Rooms LaundryUtility, Rough-in-Room, Extra Storage, Breakfast Room, Great Room, Family Room, Mstr Bedroom Main Level, Split Bedroom
Basement Crawl Space
Dining Room Eat-in Kitchen, Formal Dining Area
Interior
Interior Features Island in Kitchen, Walk-In Closet(s), Eat-in Kitchen
Heating Central, Ceiling, Electric
Cooling Central Cooling
Flooring Laminate, Vinyl, Sustainable
Fireplaces Number 1
Fireplaces Type Electric, Insert, Ventless
Fireplace Yes
Appliance Dishwasher, Refrigerator, Microwave
Heat Source Central, Ceiling, Electric
Laundry true
Exterior
Exterior Feature Window - Energy Star, Windows - Vinyl, Windows - Insulated, Patio, Porch - Covered, Deck
Parking Features Attached, Side/Rear Entry, Main Level
Garage Description Attached, SideRear Entry, Main Level, Attached
View Mountain View, Country Setting
Porch true
Garage No
Building
Lot Description Corner Lot, Level, Rolling Slope
Faces Follow I-40 E to TN-32 N in Newport. Take exit 435 from I-40 E Take exit 435 for U.S. 321/TN-32 toward Newport/Gatlinburg 0.3 mi Turn left onto the ramp to Newport 66 ft Continue on TN-32 N. Take US-25 S/US-70 E/E Hwy 25 70 to Riviera Dr 11 min Turn left onto TN-32 N Pass by Pizza Hut (on the right in 0.4 mi) 0.8 mi Turn right onto Templin St 285 ft Turn left onto Woodlawn Ave Turn right onto Mineral St Turn left onto Lincoln Ave Turn right onto US-25 S/US-70 E/E Hwy 25 70/E Broadway St Continue to follow US-25 S/US-70 E/E Hwy 25 70 Turn right onto Scenic Dr Turn left onto Riviera Drive
Sewer Septic Tank
Water Public
Architectural Style Contemporary, Traditional
Structure Type Vinyl Siding,Block,Frame
Schools
High Schools Cocke County
Others
Restrictions Yes
Tax ID 057K D 017.00 000
Energy Description Electric
Read Less
Want to know what your home might be worth? Contact us for a FREE valuation!

Our team is ready to help you sell your home for the highest possible price ASAP





