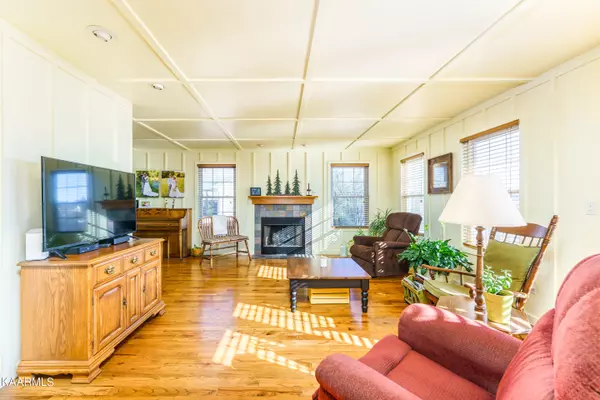$399,999
$399,990
For more information regarding the value of a property, please contact us for a free consultation.
329 Ironwood DR Kodak, TN 37764
3 Beds
3 Baths
1,788 SqFt
Key Details
Sold Price $399,999
Property Type Single Family Home
Sub Type Residential
Listing Status Sold
Purchase Type For Sale
Square Footage 1,788 sqft
Price per Sqft $223
Subdivision Grandview Estates Sec 1
MLS Listing ID 1181272
Sold Date 03/28/22
Style Cabin,Chalet
Bedrooms 3
Full Baths 3
Originating Board East Tennessee REALTORS® MLS
Year Built 2006
Lot Size 0.490 Acres
Acres 0.49
Lot Dimensions 106x151x152x97x73
Property Description
Beautiful, immaculately maintained home on a quiet street in a great location with gorgeous views of the mountains and the French Broad River. This well built, log sided home is the builder's private residence and includes many construction upgrades. You can watch the sunrise over the mountains in the morning from the open concept kitchen and living area or walk out onto the large deck with room for a hot tub, or from the second floor master bedroom with it's private balcony. Stainless steel kitchen appliances including a new range and dishwasher and custom cabinets. This home has lots of charm including the board and batten walls and ceilings, the natural gas fireplace is slate, matching the slate floor in the entryway. Other features include hardwood floors, and a bonus room in the basement that has been used as a fourth bedroom but could also be a rec room, or office space, and two car garage. There are three full baths, one on each floor and washer/dryer connections on both main floor and basement. Low county taxes, close to schools, and beautiful landscaping make this pristine home a MUST SEE!
Location
State TN
County Sevier County - 27
Area 0.49
Rooms
Other Rooms LaundryUtility, Bedroom Main Level, Extra Storage, Great Room
Basement Partially Finished, Plumbed
Dining Room Breakfast Bar
Interior
Interior Features Island in Kitchen, Breakfast Bar
Heating Central, Natural Gas, Electric
Cooling Central Cooling, Ceiling Fan(s)
Flooring Hardwood, Tile, Slate
Fireplaces Number 1
Fireplaces Type Stone, Gas Log
Fireplace Yes
Appliance Dishwasher, Refrigerator, Microwave
Heat Source Central, Natural Gas, Electric
Laundry true
Exterior
Exterior Feature Porch - Covered, Deck, Balcony
Parking Features Basement
Garage Spaces 2.0
Garage Description Basement
View Mountain View
Total Parking Spaces 2
Garage Yes
Building
Lot Description Irregular Lot
Faces From I-40 exit 407 go south on SR-66 for 3.3 miles. Turn right at the light onto Huffaker Road. Go 600feet to the first left onto Ironwood Dr. Home is on the left in 700 feet. SOP
Sewer Septic Tank
Water Public
Architectural Style Cabin, Chalet
Structure Type Log,Frame
Others
Restrictions Yes
Tax ID 018A B 034.00
Energy Description Electric, Gas(Natural)
Read Less
Want to know what your home might be worth? Contact us for a FREE valuation!

Our team is ready to help you sell your home for the highest possible price ASAP





