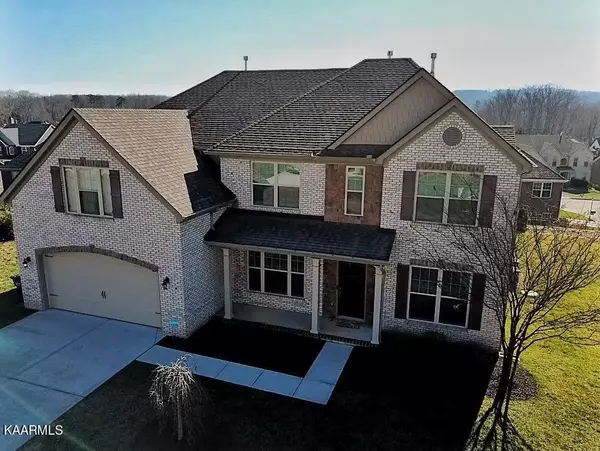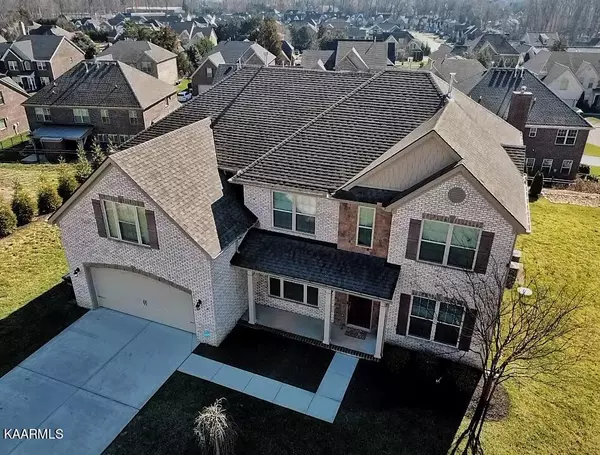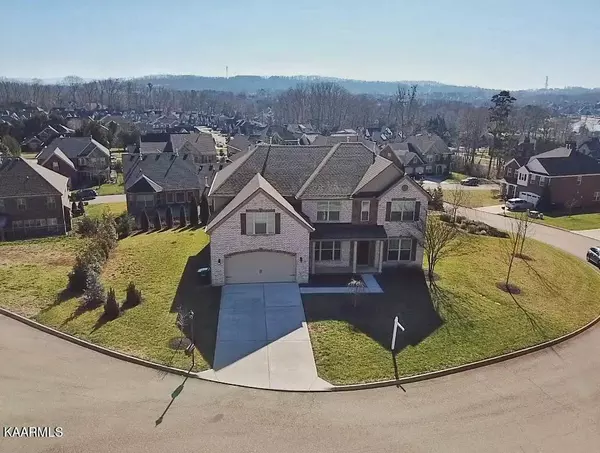$720,000
$749,900
4.0%For more information regarding the value of a property, please contact us for a free consultation.
1222 Odyssey LN Knoxville, TN 37922
4 Beds
3 Baths
3,202 SqFt
Key Details
Sold Price $720,000
Property Type Single Family Home
Sub Type Residential
Listing Status Sold
Purchase Type For Sale
Square Footage 3,202 sqft
Price per Sqft $224
Subdivision Jefferson Park West Unit 4
MLS Listing ID 1178202
Sold Date 03/18/22
Style Traditional
Bedrooms 4
Full Baths 2
Half Baths 1
HOA Fees $70/ann
Originating Board East Tennessee REALTORS® MLS
Year Built 2015
Lot Size 0.350 Acres
Acres 0.35
Lot Dimensions 228.14 X 66.14 X IRR
Property Description
Don't miss your opportunity to own this gorgeous full brick home in the desirable Jefferson Park community. This home offers 4 BR, 2.5 BA, large bonus rm, flex rm, 3 car tandem garage and covered patio with an outdoor wood burning FP. As you enter the foyer you will notice the beautiful custom built bar w/ wine cooler, located in the formal dining rm. The open concept of the gourmet kitchen, breakfast rm and family rm (w/ gas FP) is the perfect area for relaxing or entertaining. The second floor features a luxurious master suite with an abundance of closet space, fully tiled shower, double bowl vanity and garden tub, providing the space you deserve. The second floor also provides a large bonus rm with an electric FP flanked by built-in bookcases plus the secondary bedrooms and full bath.
Location
State TN
County Knox County - 1
Area 0.35
Rooms
Family Room Yes
Other Rooms LaundryUtility, DenStudy, Bedroom Main Level, Extra Storage, Breakfast Room, Family Room, Split Bedroom
Basement Slab
Dining Room Breakfast Bar, Formal Dining Area, Breakfast Room
Interior
Interior Features Dry Bar, Island in Kitchen, Pantry, Walk-In Closet(s), Breakfast Bar
Heating Forced Air, Natural Gas
Cooling Central Cooling, Ceiling Fan(s)
Flooring Laminate, Carpet, Tile
Fireplaces Number 3
Fireplaces Type Electric, Gas, Free Standing, Wood Burning, Gas Log
Fireplace Yes
Appliance Dishwasher, Disposal, Gas Stove, Smoke Detector, Self Cleaning Oven, Security Alarm, Microwave
Heat Source Forced Air, Natural Gas
Laundry true
Exterior
Exterior Feature Windows - Vinyl, Patio, Porch - Covered, Prof Landscaped
Parking Features Garage Door Opener, Attached, Main Level
Garage Spaces 3.0
Garage Description Attached, Garage Door Opener, Main Level, Attached
Pool true
Community Features Sidewalks
Amenities Available Clubhouse, Pool
View Other
Porch true
Total Parking Spaces 3
Garage Yes
Building
Lot Description Corner Lot, Irregular Lot
Faces Take Northshore Drive heading West. Turn (R) into Jefferson Park S/D onto Charlottesville Blvd. At traffic circle, take 3rd exit 3/4 way around onto Fredericksburg Blvd. Turn (R) onto Charlottesville Blvd, Turn (R) onto Patagonia Ln. Turn (L) onto Odyssey Lane.
Sewer Public Sewer
Water Public
Architectural Style Traditional
Structure Type Other,Brick,Frame
Schools
Middle Schools Farragut
High Schools Farragut
Others
HOA Fee Include All Amenities
Restrictions Yes
Tax ID 162EE010
Energy Description Gas(Natural)
Read Less
Want to know what your home might be worth? Contact us for a FREE valuation!

Our team is ready to help you sell your home for the highest possible price ASAP





