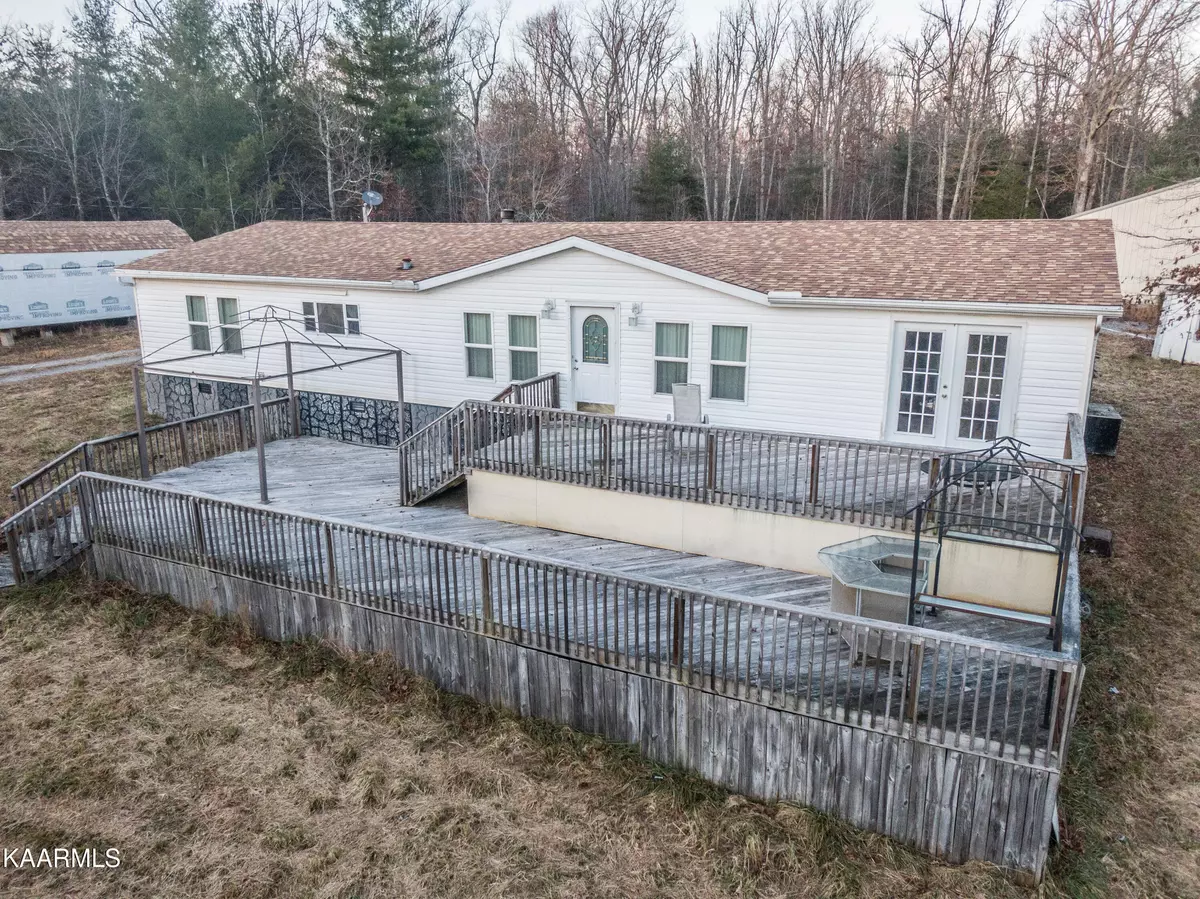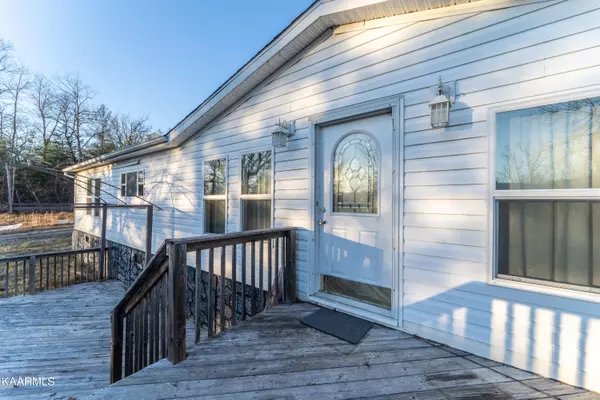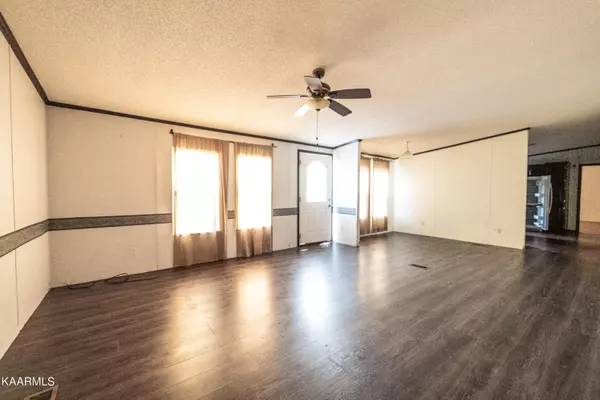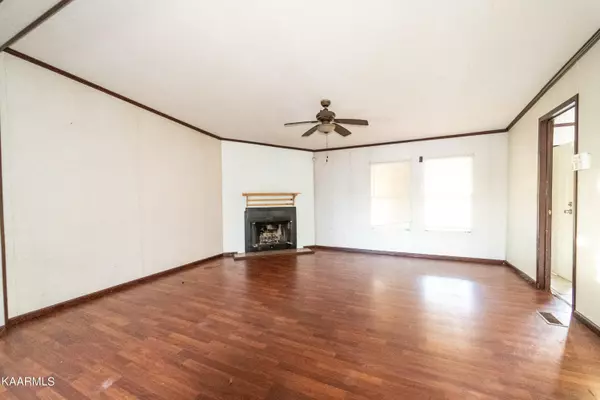$191,000
$229,900
16.9%For more information regarding the value of a property, please contact us for a free consultation.
7652 Smith Mountain Rd Crab Orchard, TN 37723
3 Beds
2 Baths
2,448 SqFt
Key Details
Sold Price $191,000
Property Type Single Family Home
Sub Type Residential
Listing Status Sold
Purchase Type For Sale
Square Footage 2,448 sqft
Price per Sqft $78
MLS Listing ID 1176292
Sold Date 03/28/22
Style Manufactured
Bedrooms 3
Full Baths 2
Originating Board East Tennessee REALTORS® MLS
Year Built 2001
Lot Size 5.000 Acres
Acres 5.0
Property Description
Nice manufactured home sits on 5 wooded and private acres. It features an open floorplan with 3 bedrooms and 2 baths, a separate laundry room, an office and a bonus room with a separate entrance from the deck. New floors in 2019, new roof in 2018, new water heater in 2019, new double pane pella windows and doors (except Kitchen), and the lower deck 50' x 20' and the upper deck 28' x 10' were added in 2017. In addition to the 60' x 40' workshop, this home is resting on at least 40 block pillars on 24'' wide x 24'' deep footers. Tornado straps are concrete anchored in. The master suite features a 14 x 6 walk-in closet. There is a mini home 16 on center that has brand new cabinets, two sinks, a toilet, and a loft for a bed that owner is leaving behind. Sits close to the electric. The home is in need of fresh paint and the back rooms need flooring. The large workshop has marble tile in it, two of Johnny Cash's doors and other French doors, tile to replace cracked ones in the home and vinyl siding. It is plumbed for a bathroom. Propane tank stays with property. Just needs to be filled & inspected. Shed in front of large garage is the pump house for well & does work. Owner is selling the home AS IS, no exceptions. Home Inspection is on file. (Buyers to verify all measurements and information in order to make an informed offer.)
Location
State TN
County Cumberland County - 34
Area 5.0
Rooms
Other Rooms LaundryUtility, Workshop, Bedroom Main Level, Extra Storage, Great Room, Mstr Bedroom Main Level, Split Bedroom
Basement None
Dining Room Formal Dining Area
Interior
Interior Features Cathedral Ceiling(s), Island in Kitchen, Walk-In Closet(s)
Heating Central, Heat Pump, Propane
Cooling Central Cooling
Flooring Laminate
Fireplaces Number 1
Fireplaces Type Other, Wood Burning Stove
Fireplace Yes
Appliance Dishwasher, Smoke Detector, Self Cleaning Oven, Refrigerator, Microwave
Heat Source Central, Heat Pump, Propane
Laundry true
Exterior
Exterior Feature Windows - Insulated, Porch - Covered, Deck
Parking Features Off-Street Parking
Garage Description Off-Street Parking
View Country Setting, Wooded, Seasonal Mountain
Garage No
Building
Lot Description Private, Wooded
Faces Starting from I-40 Exit 322, head east on Peavine Road, (go straight through 4-way stop), merge onto Hebbertsburg Road, sligh right onto Hedgecoth Road, turn right onto Smith Mountain Road. See sign on left.
Sewer Septic Tank
Water Public
Architectural Style Manufactured
Additional Building Storage, Workshop
Structure Type Vinyl Siding
Others
Restrictions No
Tax ID 080 002.07
Energy Description Propane
Acceptable Financing Cash
Listing Terms Cash
Read Less
Want to know what your home might be worth? Contact us for a FREE valuation!

Our team is ready to help you sell your home for the highest possible price ASAP





