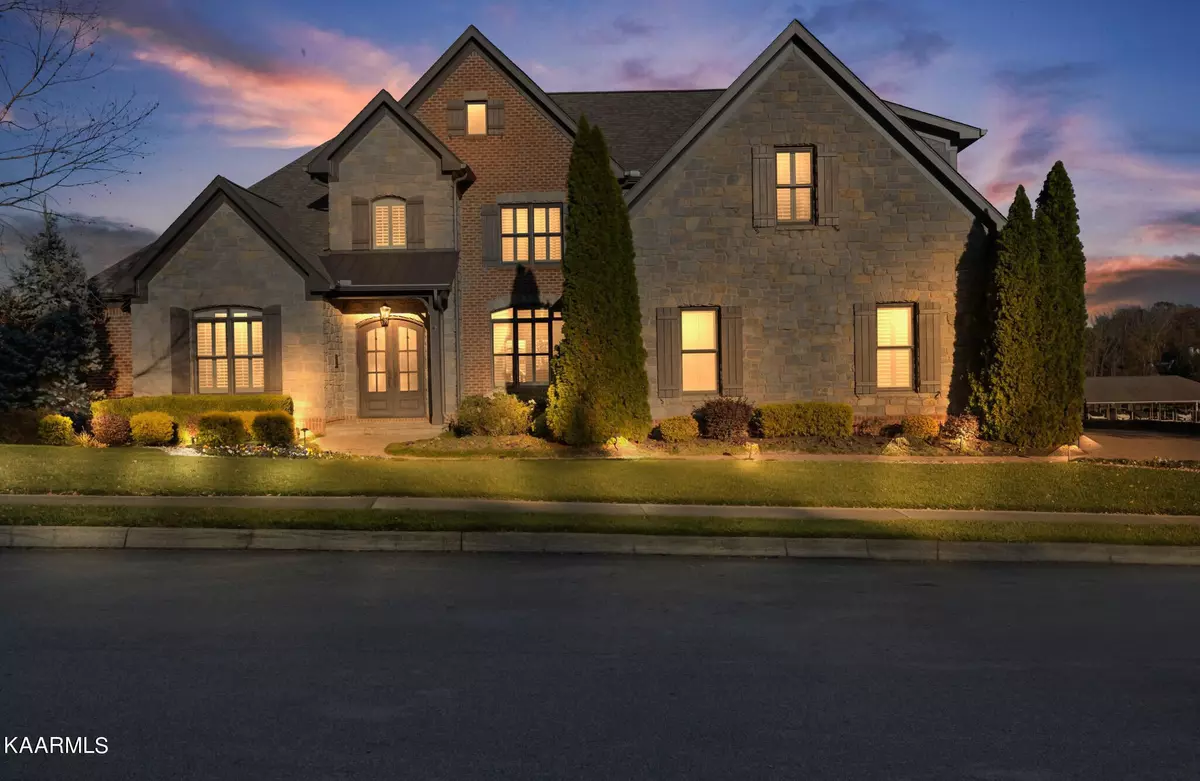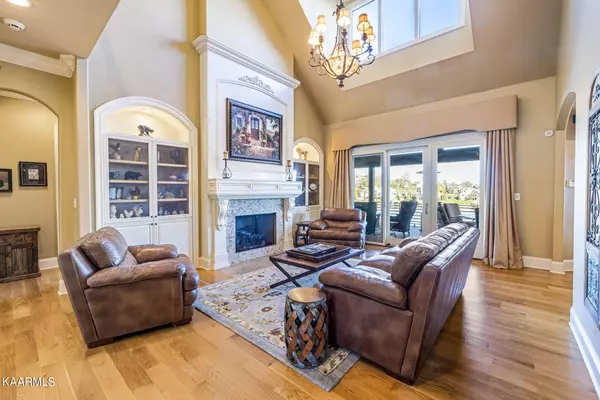$2,655,000
$2,650,000
0.2%For more information regarding the value of a property, please contact us for a free consultation.
12321 Mallard Bay DR Knoxville, TN 37922
6 Beds
7 Baths
7,556 SqFt
Key Details
Sold Price $2,655,000
Property Type Single Family Home
Sub Type Residential
Listing Status Sold
Purchase Type For Sale
Square Footage 7,556 sqft
Price per Sqft $351
Subdivision Mallard Bay
MLS Listing ID 1174831
Sold Date 12/21/21
Style Traditional
Bedrooms 6
Full Baths 6
Half Baths 1
HOA Fees $37/ann
Originating Board East Tennessee REALTORS® MLS
Year Built 2006
Lot Size 1.100 Acres
Acres 1.1
Lot Dimensions 120.18X411.01XIRR
Property Description
This is Lakefront Perfection! Enter through the 2-story foyer and immediately catch a lake view; formal dining room w/ exposed beams flows right into the family room w/ hardwoods, gas fireplace and french doors to a lake view porch (w/automatic screens turning your open porch to a screened porch in seconds); well-appointed kitchen features gas range, double ovens, a perfect breakfast island and prep island; keeping room w/ fireplace off kitchen; PRIMARY BEDROOM on MAIN w/ trey ceilings, En Suite Bath w/ tub, tile shower, and a walk in closet that leaves nothing to be desired; primary BR has own laundry room; Upstairs 3 additional bedrooms all have their own updated and stylish bathrooms; bonus room easily used as bedroom too; laundry room and craft room up; Basement has a secondary living quarters; wine tasting room features 2 Sub Zero wine coolers, a handmade bar from native trees; large storage/utility room with laundry room downstairs; (almost) full kitchen with all the bells and whistles; granite counters and kitchen island down; additional dining area adjacent to kitchen; 5th bedroom in basement with own bathroom; step outside to an amazing pool and hot tub; outdoor kitchen with grill, burners, sink and prep areas; outdoor fireplace; additional bar-style seating overlooking lake from the side of the pool; fire pit on 2nd tier of yard; dock with boat lift for pontoon boat, 3 jetski lifts; new trex-style decking on dock and porch; ELEVATOR; and the list goes on and on. Schedule Your Showing Today!
Location
State TN
County Knox County - 1
Area 1.1
Rooms
Family Room Yes
Other Rooms Basement Rec Room, LaundryUtility, DenStudy, Workshop, Addl Living Quarter, Extra Storage, Breakfast Room, Family Room, Mstr Bedroom Main Level
Basement Finished, Walkout
Dining Room Breakfast Bar, Formal Dining Area, Breakfast Room
Interior
Interior Features Cathedral Ceiling(s), Dry Bar, Elevator, Island in Kitchen, Pantry, Walk-In Closet(s), Wet Bar, Breakfast Bar
Heating Central, Heat Pump, Natural Gas, Electric
Cooling Central Cooling, Ceiling Fan(s), Zoned
Flooring Carpet, Hardwood, Tile
Fireplaces Number 2
Fireplaces Type Gas, Gas Log
Fireplace Yes
Window Features Drapes
Appliance Central Vacuum, Dishwasher, Disposal, Gas Grill, Gas Stove, Handicapped Equipped, Tankless Wtr Htr, Smoke Detector, Self Cleaning Oven, Refrigerator, Microwave
Heat Source Central, Heat Pump, Natural Gas, Electric
Laundry true
Exterior
Exterior Feature Fenced - Yard, Patio, Pool - Swim (Ingrnd), Porch - Covered, Porch - Screened, Prof Landscaped, Deck, Dock
Parking Features Garage Door Opener, Attached, Side/Rear Entry, Main Level, Off-Street Parking
Garage Spaces 3.0
Garage Description Attached, SideRear Entry, Garage Door Opener, Main Level, Off-Street Parking, Attached
Community Features Sidewalks
View Lake
Porch true
Total Parking Spaces 3
Garage Yes
Building
Lot Description Waterfront Access, River, Lakefront, Lake Access, Rolling Slope
Faces From Concord Rd follow Northshore Drive to Roundabout at Choto; (R) at Roundabout on Choto (Harvey); Follow to (R) on Mallard Bay Drive; Home on LEFT; SOP
Sewer Public Sewer
Water Public
Architectural Style Traditional
Structure Type Fiber Cement,Stone,Brick,Frame
Schools
Middle Schools Farragut
High Schools Farragut
Others
HOA Fee Include Some Amenities
Restrictions Yes
Tax ID 162FC017
Energy Description Electric, Gas(Natural)
Acceptable Financing New Loan, Cash, Conventional
Listing Terms New Loan, Cash, Conventional
Read Less
Want to know what your home might be worth? Contact us for a FREE valuation!

Our team is ready to help you sell your home for the highest possible price ASAP





