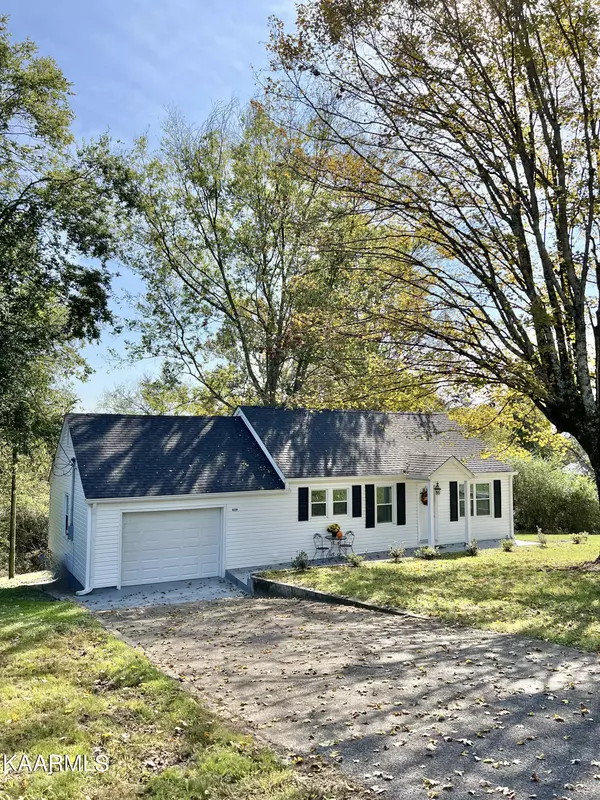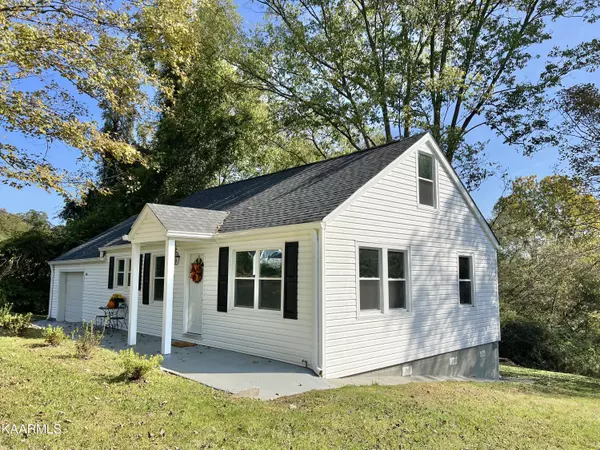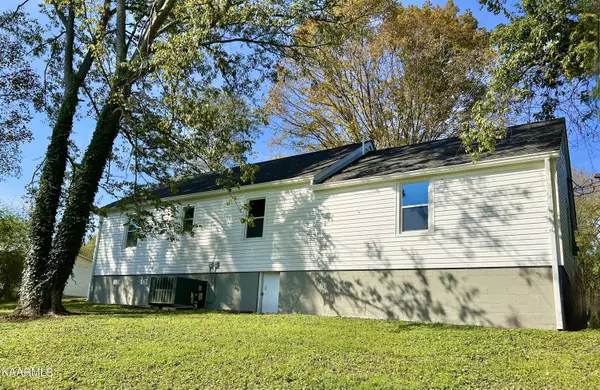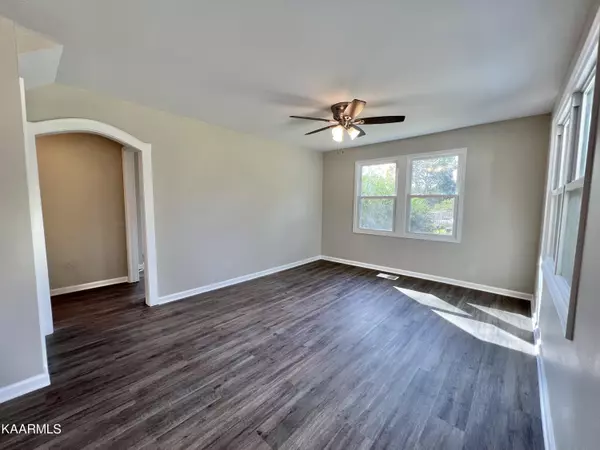$200,000
$185,000
8.1%For more information regarding the value of a property, please contact us for a free consultation.
439 Jarnigan St Clinton, TN 37716
3 Beds
2 Baths
1,104 SqFt
Key Details
Sold Price $200,000
Property Type Single Family Home
Sub Type Residential
Listing Status Sold
Purchase Type For Sale
Square Footage 1,104 sqft
Price per Sqft $181
MLS Listing ID 1171981
Sold Date 12/20/21
Style Traditional
Bedrooms 3
Full Baths 1
Half Baths 1
Originating Board East Tennessee REALTORS® MLS
Year Built 1950
Lot Size 0.760 Acres
Acres 0.76
Lot Dimensions 114 x 238 x IRR
Property Description
Darling 3BR/1.5BA Home in Clinton is Just Like Buying All New! Totally Remodeled from Studs In! All NEW Everything & Move-in Ready w/Lots of Charm, Arched Doorways & Crystal Doorknobs! All NEW Vinyl Plank Flooring, NEWER Vinyl Windows, New Sheetrock & Ceilings, NEW Lights & Fans. You'll Love the New Kitchen w/Butcher Block Counters, New Cabinets, New Stainless Appliances & Fridge Stays! MSTR on Main w/NEW Lg. Walk-in Closet! Main Level Bath w/NEW Tiled Shower & Tub. Finished Out THE 2nd Floor Addition to Create a Loft Bedroom or Bonus Room w/Closet PLUS A NEW 1/2 Bath. New Storage Closet Under Stairs. Lg. 1-Car Garage w/Epoxy Floor, New Laundry & Attic Pull-down for Extra Storage Over Garage. New Roof. Enjoy the Large Yard w/Shaded Privacy in the Rear. Don't Miss Huge Finished Out Crawl Space & Storage w/New HWH. Fabulous Home at a Great Price. Won't Last Long!
Location
State TN
County Anderson County - 30
Area 0.76
Rooms
Other Rooms LaundryUtility, Extra Storage, Mstr Bedroom Main Level
Basement Crawl Space, Outside Entr Only
Dining Room Eat-in Kitchen
Interior
Interior Features Walk-In Closet(s), Eat-in Kitchen
Heating Heat Pump, Electric
Cooling Central Cooling, Ceiling Fan(s)
Flooring Vinyl
Fireplaces Type None
Fireplace No
Appliance Dishwasher, Smoke Detector, Self Cleaning Oven, Refrigerator, Microwave
Heat Source Heat Pump, Electric
Laundry true
Exterior
Exterior Feature Windows - Vinyl, Windows - Insulated, Porch - Covered
Parking Features Garage Door Opener, Attached, Main Level
Garage Spaces 1.0
Garage Description Attached, Garage Door Opener, Main Level, Attached
View Country Setting, Wooded
Total Parking Spaces 1
Garage Yes
Building
Lot Description Private, Wooded, Level, Rolling Slope
Faces North on Clinton Hwy into Clinton. LT on Edgewood. RT on Hillcrest. Take 2nd LT onto Jarnigan. House on RT. SOP. Or Pellissippi Pkwy onto Edgemore Rd. LT onto Melton Hill Lake Dr. RT on Oak Ridge Turnpike. LT on Hillcrest to LT onto Jarnigan. Go over RR Tracks, then up hill and to the right. #439 Jarnigan is on the RT. SOP.
Sewer Public Sewer
Water Public
Architectural Style Traditional
Structure Type Vinyl Siding,Other,Frame
Schools
Middle Schools Clinton
High Schools Clinton
Others
Restrictions No
Tax ID 074I B 026.00 000
Energy Description Electric
Read Less
Want to know what your home might be worth? Contact us for a FREE valuation!

Our team is ready to help you sell your home for the highest possible price ASAP





