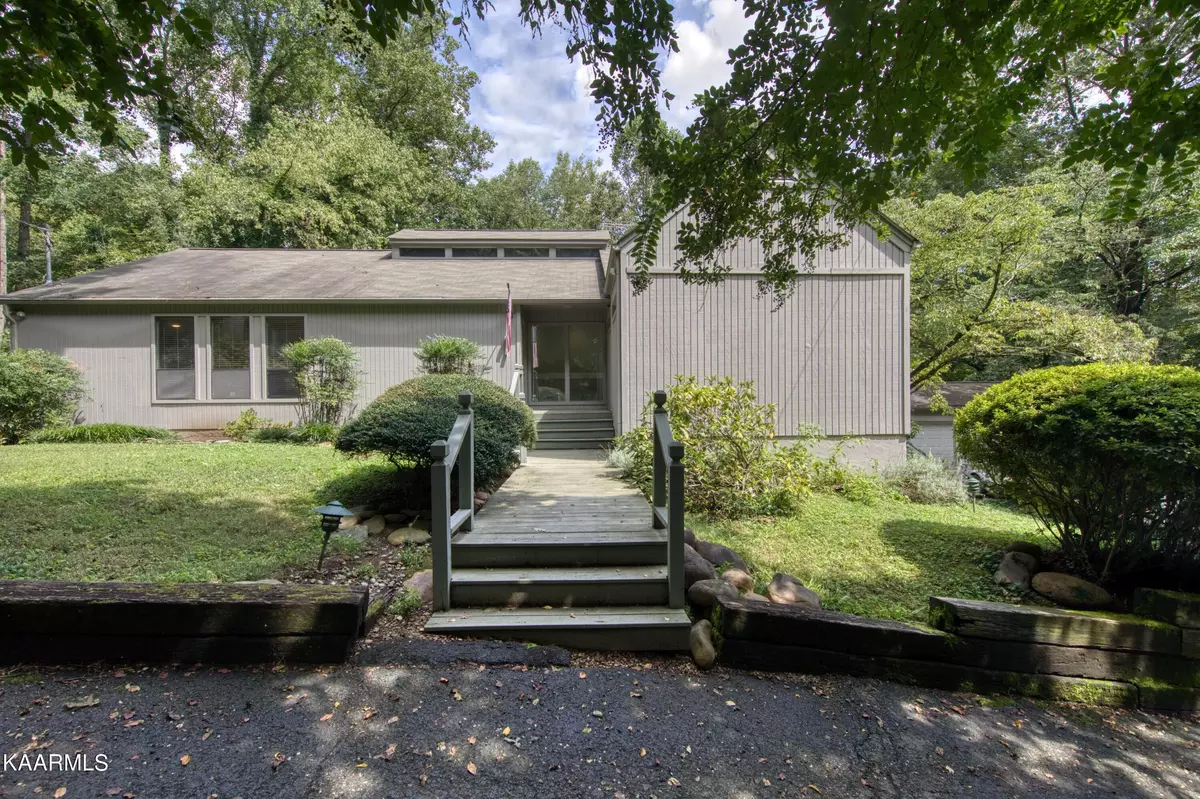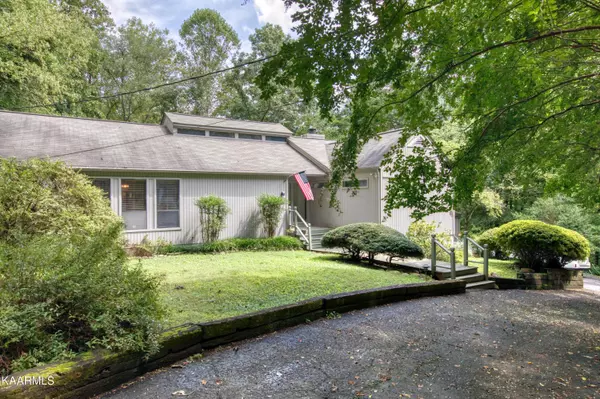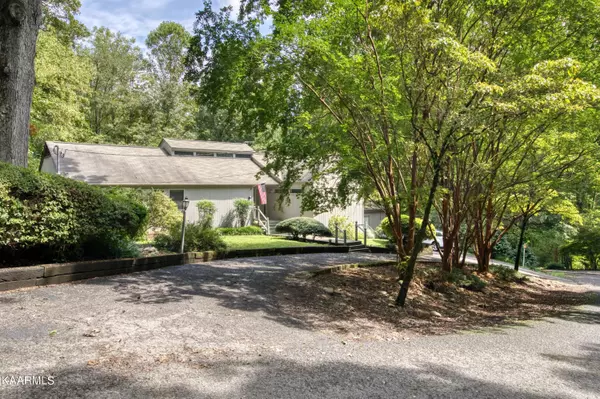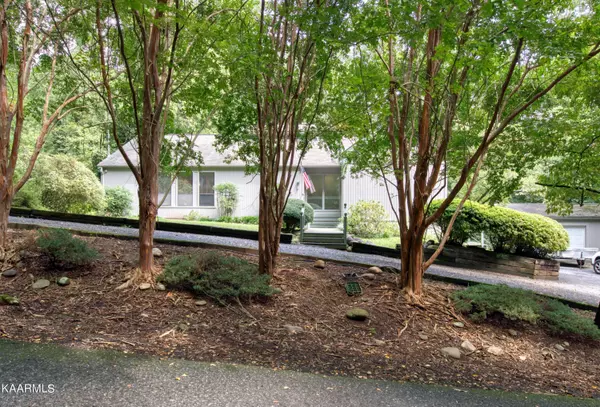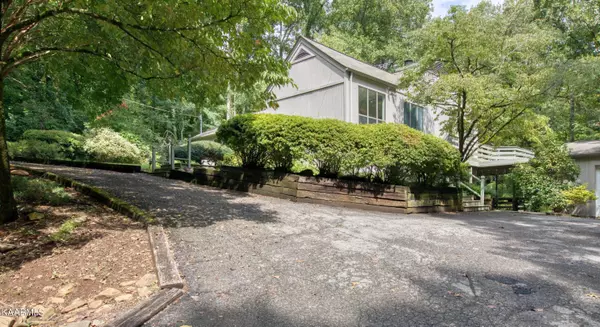$450,000
$500,000
10.0%For more information regarding the value of a property, please contact us for a free consultation.
2544 Tall Pine LN Knoxville, TN 37920
3 Beds
3 Baths
3,416 SqFt
Key Details
Sold Price $450,000
Property Type Single Family Home
Sub Type Residential
Listing Status Sold
Purchase Type For Sale
Square Footage 3,416 sqft
Price per Sqft $131
Subdivision Lakemoor Hills Unit 9
MLS Listing ID 1205506
Sold Date 09/27/22
Style Contemporary
Bedrooms 3
Full Baths 3
Originating Board East Tennessee REALTORS® MLS
Year Built 1978
Lot Size 0.490 Acres
Acres 0.49
Lot Dimensions 167.4 X 212.7 X IRR
Property Description
Hard to find contemporary in the highly desirable Lakemoor Hills Subdivision. This special property has a great floor plan with a fully finished walkout basement and a detached 2 car garage. Three bedrooms and two baths on the main with an oversized eat-in kitchen, a formal dining room, and a living room with vaulted ceilings and a wood burning fireplace. The lower level functions as a mother-in law suite with a fourth bedroom, third bath, second kitchen, huge family room/game room, a wine closet, extra room that would be perfect for a workout space or office, and lots of extra storage. The house has wraparound decks on two levels and comes with a second lot next door (PIN# 122PA022). This unique property is in livable condition, but could be upgraded into something spectacular! Sold As Is
Location
State TN
County Knox County - 1
Area 0.49
Rooms
Family Room Yes
Other Rooms Basement Rec Room, Extra Storage, Breakfast Room, Family Room, Mstr Bedroom Main Level
Basement Finished, Walkout
Dining Room Breakfast Bar, Eat-in Kitchen, Formal Dining Area
Interior
Interior Features Cathedral Ceiling(s), Island in Kitchen, Pantry, Breakfast Bar, Eat-in Kitchen
Heating Central, Electric
Cooling Central Cooling
Flooring Carpet, Hardwood, Tile
Fireplaces Number 2
Fireplaces Type Wood Burning, Wood Burning Stove
Fireplace Yes
Appliance Dishwasher, Disposal, Smoke Detector, Refrigerator, Microwave
Heat Source Central, Electric
Exterior
Exterior Feature Deck
Parking Features Detached, Off-Street Parking
Garage Spaces 2.0
Garage Description Detached, Off-Street Parking
Amenities Available Tennis Court(s)
View Wooded
Total Parking Spaces 2
Garage Yes
Building
Lot Description Wooded, Irregular Lot
Faces Montlake Drive to Right onto Tall Pine Lane. Home on right. SOP.
Sewer Septic Tank
Water Public
Architectural Style Contemporary
Additional Building Storage
Structure Type Wood Siding,Brick
Others
Restrictions Yes
Tax ID 122PA021
Energy Description Electric
Acceptable Financing New Loan, Cash, Conventional
Listing Terms New Loan, Cash, Conventional
Read Less
Want to know what your home might be worth? Contact us for a FREE valuation!

Our team is ready to help you sell your home for the highest possible price ASAP

