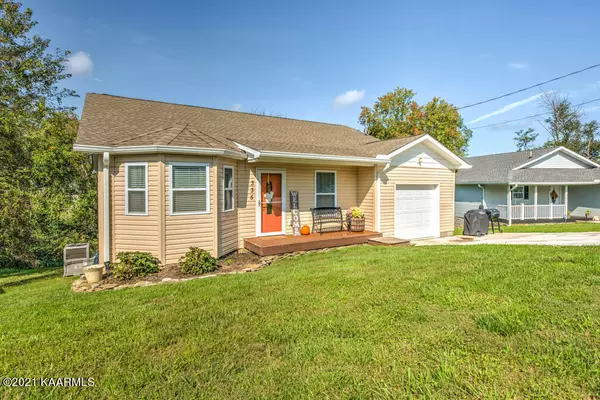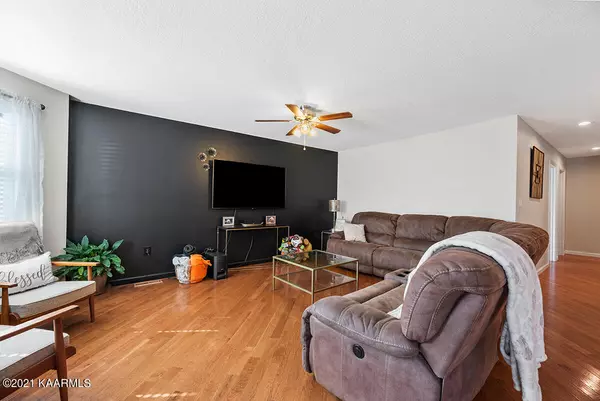$251,000
$245,000
2.4%For more information regarding the value of a property, please contact us for a free consultation.
335 Rose St Clinton, TN 37716
3 Beds
2 Baths
1,456 SqFt
Key Details
Sold Price $251,000
Property Type Single Family Home
Sub Type Residential
Listing Status Sold
Purchase Type For Sale
Square Footage 1,456 sqft
Price per Sqft $172
Subdivision Steve Pemberton
MLS Listing ID 1170835
Sold Date 12/08/21
Style Traditional
Bedrooms 3
Full Baths 2
Originating Board East Tennessee REALTORS® MLS
Year Built 2016
Lot Size 0.360 Acres
Acres 0.36
Lot Dimensions 75X168.91 IRR
Property Sub-Type Residential
Property Description
One level living in Clinton! Tucked away on a side street in the city of Clinton this like new home offers Seasonal river views , Open floor plan offers spacious great room open to dining room and open kitchen with breakfast bar, engineered hardwood floors, large laundry room /mud room , split bedroom plan, master suite has private deck with seasonal river views!
So convenient to Oak Ridge & West Knoxville, only minutes to dining, shopping and schools, easy access to Clinton highway / Charles Seviers Blvd and the interstate. You are minutes to Norris Lake and parks.
Location
State TN
County Anderson County - 30
Area 0.36
Rooms
Other Rooms LaundryUtility, Bedroom Main Level, Extra Storage, Great Room, Mstr Bedroom Main Level
Basement Crawl Space, Walkout
Dining Room Breakfast Bar, Formal Dining Area
Interior
Interior Features Island in Kitchen, Pantry, Walk-In Closet(s), Breakfast Bar
Heating Central, Electric
Cooling Central Cooling, Ceiling Fan(s)
Flooring Carpet, Hardwood, Tile
Fireplaces Type None
Fireplace No
Appliance Dishwasher, Smoke Detector, Refrigerator, Microwave
Heat Source Central, Electric
Laundry true
Exterior
Exterior Feature Windows - Insulated, Porch - Covered, Deck
Parking Features Garage Door Opener, Main Level, Off-Street Parking
Garage Spaces 1.0
Garage Description Garage Door Opener, Main Level, Off-Street Parking
View Seasonal Lake View, Country Setting, Seasonal Mountain, Lake
Total Parking Spaces 1
Garage Yes
Building
Lot Description Private, Level, Rolling Slope
Faces From Charles G Seviers Blvd in Clinton take Clinch Ave South for 0.4 miles, left at stoplight onto Carden Farm Dr, left on South Central St, right on Harris, home on left.
Sewer Public Sewer
Water Public
Architectural Style Traditional
Structure Type Vinyl Siding,Frame
Schools
Middle Schools Clinton
High Schools Clinton
Others
Restrictions Yes
Tax ID 074O F 014.00 000
Energy Description Electric
Read Less
Want to know what your home might be worth? Contact us for a FREE valuation!

Our team is ready to help you sell your home for the highest possible price ASAP





