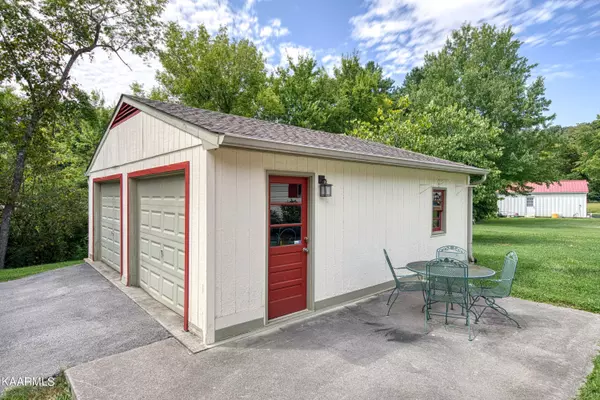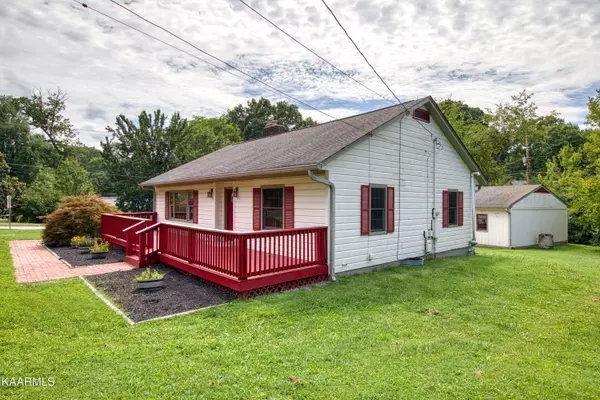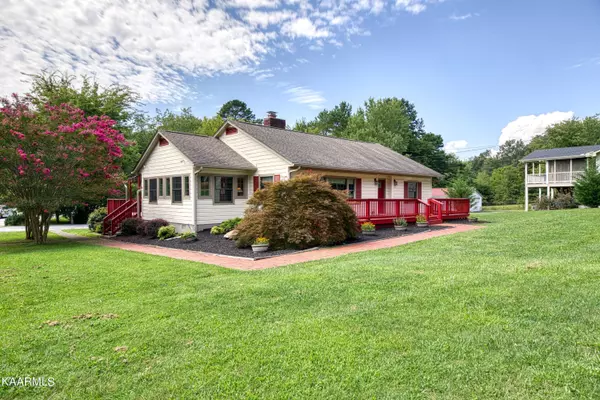$305,000
$289,900
5.2%For more information regarding the value of a property, please contact us for a free consultation.
1300 La Paloma DR Knoxville, TN 37923
2 Beds
1 Bath
1,497 SqFt
Key Details
Sold Price $305,000
Property Type Single Family Home
Sub Type Residential
Listing Status Sold
Purchase Type For Sale
Square Footage 1,497 sqft
Price per Sqft $203
Subdivision Spanish Trails Unit 1
MLS Listing ID 1203009
Sold Date 09/20/22
Style Traditional
Bedrooms 2
Full Baths 1
Originating Board East Tennessee REALTORS® MLS
Year Built 1950
Lot Size 0.470 Acres
Acres 0.47
Lot Dimensions 184 x 140 x IRR
Property Description
Lovingly well-maintained and updated Ranch style home in desirable West Knox is unique in many ways compared to some of the 1970s Ranchers in the surrounding area. Open floorplan, huge living Room, cozy family / sunroom with tons of natural light makes this home a delight! Windows and doors upgraded to Pella energy-efficient, newer HVAC, newer gas Tankless on Demand hot water heater, and more. Stainless steel appliances, original hardwood, tile and LVP flooring, Extensive front and back deck is fantastic for entertaining. Large detached 2 car garage (24.2 x 24.2) is wired with 220 Volts. Below grade/basement is 1298 sqft (unfinished) with 6.5 ft ceiling height (not included in the sqft) can be a mancave, rec room, storage or more ! This is Move in Ready!
Location
State TN
County Knox County - 1
Area 0.47
Rooms
Family Room Yes
Other Rooms Sunroom, Bedroom Main Level, Extra Storage, Family Room, Mstr Bedroom Main Level
Basement Unfinished
Dining Room Breakfast Bar
Interior
Interior Features Walk-In Closet(s), Breakfast Bar, Eat-in Kitchen
Heating Central, Ceiling, Natural Gas, Electric
Cooling Central Cooling, Ceiling Fan(s)
Flooring Hardwood, Tile
Fireplaces Number 1
Fireplaces Type Other, Brick, Wood Burning
Fireplace Yes
Window Features Drapes
Appliance Dishwasher, Dryer, Tankless Wtr Htr, Smoke Detector, Self Cleaning Oven, Security Alarm, Refrigerator, Washer
Heat Source Central, Ceiling, Natural Gas, Electric
Exterior
Exterior Feature Windows - Insulated, Patio, Prof Landscaped, Deck, Doors - Energy Star
Parking Features Garage Door Opener, Detached
Garage Spaces 2.0
Garage Description Detached, Garage Door Opener
Porch true
Total Parking Spaces 2
Garage Yes
Building
Lot Description Corner Lot, Level
Faces N. Cedar Bluff- Right on Middlebrook Pike- Left on Chert Pit. Left on La Paloma Drive. Sign on property.
Sewer Public Sewer
Water Public
Architectural Style Traditional
Structure Type Wood Siding,Block,Frame
Schools
Middle Schools Cedar Bluff
High Schools Hardin Valley Academy
Others
Restrictions Yes
Tax ID 105GD023
Energy Description Electric, Gas(Natural)
Read Less
Want to know what your home might be worth? Contact us for a FREE valuation!

Our team is ready to help you sell your home for the highest possible price ASAP





