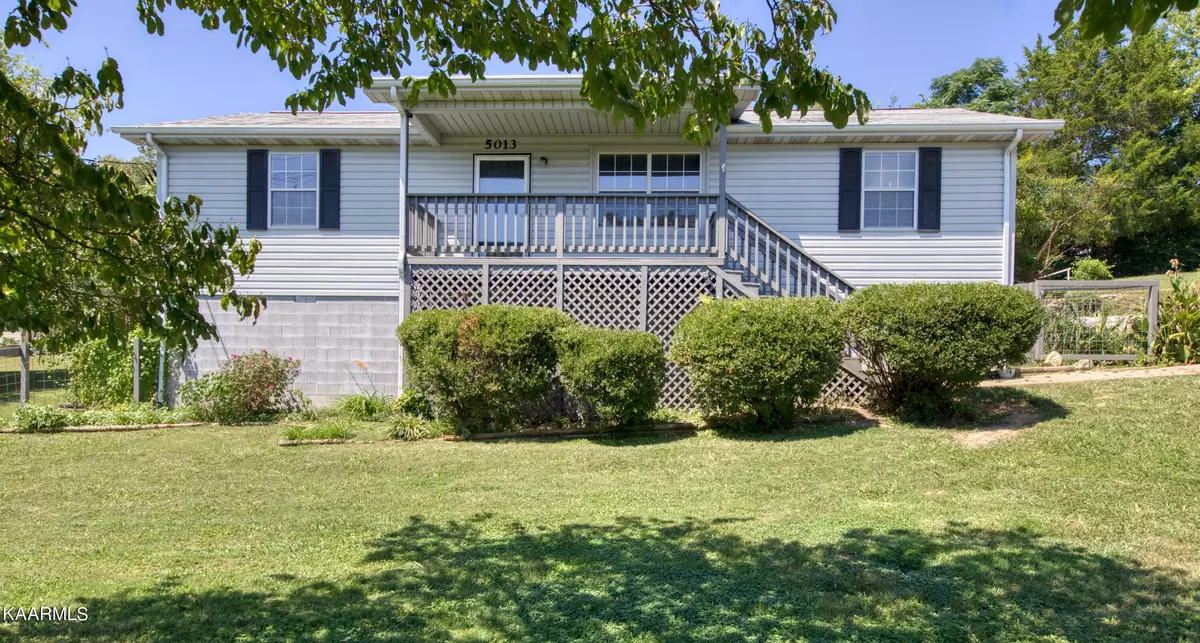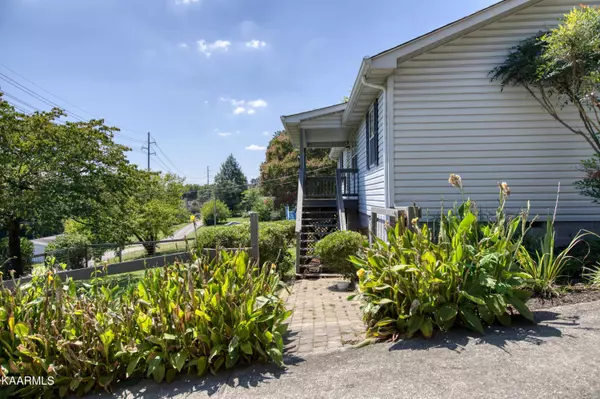$284,600
$285,000
0.1%For more information regarding the value of a property, please contact us for a free consultation.
5013 Woodglen DR Knoxville, TN 37921
3 Beds
2 Baths
1,460 SqFt
Key Details
Sold Price $284,600
Property Type Single Family Home
Sub Type Residential
Listing Status Sold
Purchase Type For Sale
Square Footage 1,460 sqft
Price per Sqft $194
Subdivision Glenwood Park Resub
MLS Listing ID 1202627
Sold Date 10/07/22
Style Other,Traditional
Bedrooms 3
Full Baths 2
Originating Board East Tennessee REALTORS® MLS
Year Built 1990
Lot Size 8,712 Sqft
Acres 0.2
Lot Dimensions 83.07 x 119.97
Property Description
Updated ranch style home only 14 minutes to Downtown and UT. With 3 spacious bedrooms, 2 full baths, a sun room and a mud room, this home has so much more to offer. Close to new Grassy Creek shopping center,5 minutes to Victor Ashe Park, and convenient access to highways. Some more features of the home include: new countertops, stainless steel sink and appliances, fresh paint, modernized light fixtures, and hardwood floors throughout. This property is especially unique, as it includes the original 500 sq ft house, built in 1920, perfect for extra storage or a shop! With a detached garage, relatively flat fenced in yard, a front covered porch overlooking the neighborhood, and plenty of space to garden, this home will surely not disappoint. Easy to show, schedule your showing today! Chicken and coop will be removed prior to closing.
Location
State TN
County Knox County - 1
Area 0.2
Rooms
Other Rooms LaundryUtility, Sunroom
Basement Crawl Space
Interior
Interior Features Eat-in Kitchen
Heating Central, Electric
Cooling Central Cooling
Flooring Laminate, Vinyl
Fireplaces Type None
Fireplace No
Appliance Dishwasher, Disposal, Smoke Detector, Refrigerator, Microwave
Heat Source Central, Electric
Laundry true
Exterior
Exterior Feature Fenced - Yard, Porch - Covered, Doors - Storm
Parking Features Detached
Garage Spaces 1.0
Garage Description Detached
View City
Total Parking Spaces 1
Garage Yes
Building
Lot Description Other, Rolling Slope
Faces From Western Ave, take Matlock Rd, L on Ball Camp Pk, R onto Montwood. L on Glen Park and L on Woodglen. Sign on property.
Sewer Public Sewer
Water Public
Architectural Style Other, Traditional
Additional Building Workshop
Structure Type Vinyl Siding,Block,Frame
Schools
Middle Schools Northwest
High Schools West
Others
Restrictions Yes
Tax ID 093JA029
Energy Description Electric
Read Less
Want to know what your home might be worth? Contact us for a FREE valuation!

Our team is ready to help you sell your home for the highest possible price ASAP





