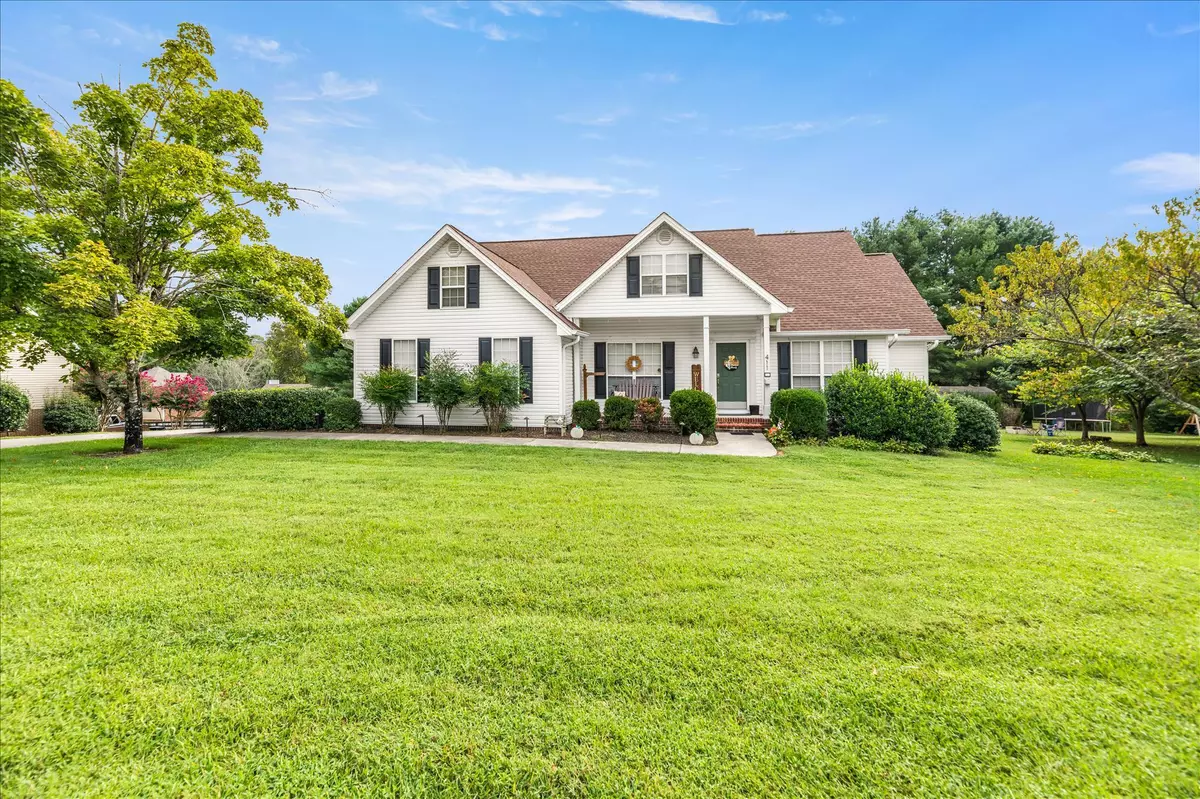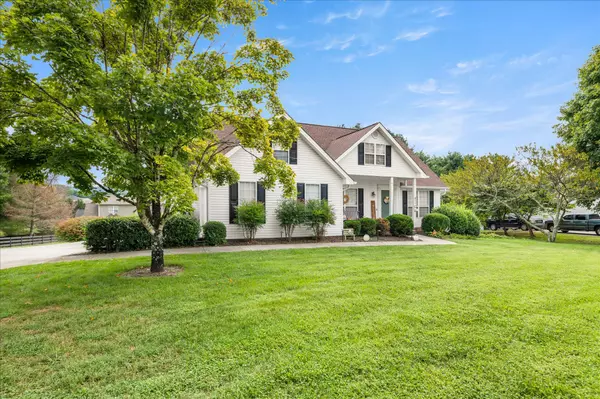$342,400
$339,900
0.7%For more information regarding the value of a property, please contact us for a free consultation.
411 Matlock Ave Athens, TN 37303
5 Beds
4 Baths
2,955 SqFt
Key Details
Sold Price $342,400
Property Type Single Family Home
Sub Type Residential
Listing Status Sold
Purchase Type For Sale
Square Footage 2,955 sqft
Price per Sqft $115
Subdivision Plemons Est
MLS Listing ID 1168699
Sold Date 11/01/21
Style Traditional
Bedrooms 5
Full Baths 4
Originating Board East Tennessee REALTORS® MLS
Year Built 1998
Lot Size 0.460 Acres
Acres 0.46
Property Description
Spacious home in a great location! Nice floor plan with 5 bedrooms and 4 full baths. The master suite has 2, yes 2 walk in closets! The kitchen is equipped with stainless steel appliances, custom cabinets, granite countertops and plenty of seating at the bar or in the breakfast nook. You will also have plenty of room for entertaining in the formal dining room that opens in to the family room. From the family room there is access to the covered deck that leads to the back yard which is surrounded by a privacy fence. There is perfect opportunity to add square footage in the unfinished area above the garage. Roll-up garage workshop at lower end of house and the basement has a separate living area with it's own parking and entrance. Call us today for your showing!
Location
State TN
County Mcminn County - 40
Area 0.46
Rooms
Other Rooms Basement Rec Room, LaundryUtility, Workshop, Extra Storage, Breakfast Room, Mstr Bedroom Main Level, Split Bedroom
Basement Crawl Space, Finished, Plumbed, Walkout
Dining Room Breakfast Bar, Formal Dining Area, Breakfast Room
Interior
Interior Features Walk-In Closet(s), Breakfast Bar
Heating Central, Natural Gas
Cooling Central Cooling
Flooring Carpet, Hardwood, Tile
Fireplaces Number 1
Fireplaces Type Wood Burning
Fireplace Yes
Appliance Dishwasher, Disposal, Smoke Detector, Refrigerator, Microwave
Heat Source Central, Natural Gas
Laundry true
Exterior
Exterior Feature Windows - Vinyl, Fence - Privacy, Porch - Covered, Deck
Parking Features Garage Door Opener, Attached, Basement, RV Parking, Side/Rear Entry, Main Level
Garage Spaces 2.0
Garage Description Attached, RV Parking, SideRear Entry, Basement, Garage Door Opener, Main Level, Attached
Community Features Sidewalks
Total Parking Spaces 2
Garage Yes
Building
Lot Description Level, Rolling Slope
Faces From Madison Avenue turn on Matlock Avenue. Home is on the left. SOP
Sewer Public Sewer
Water Public
Architectural Style Traditional
Structure Type Vinyl Siding,Brick,Frame
Others
Restrictions Yes
Tax ID 065F A 004.00 000
Energy Description Gas(Natural)
Read Less
Want to know what your home might be worth? Contact us for a FREE valuation!

Our team is ready to help you sell your home for the highest possible price ASAP





