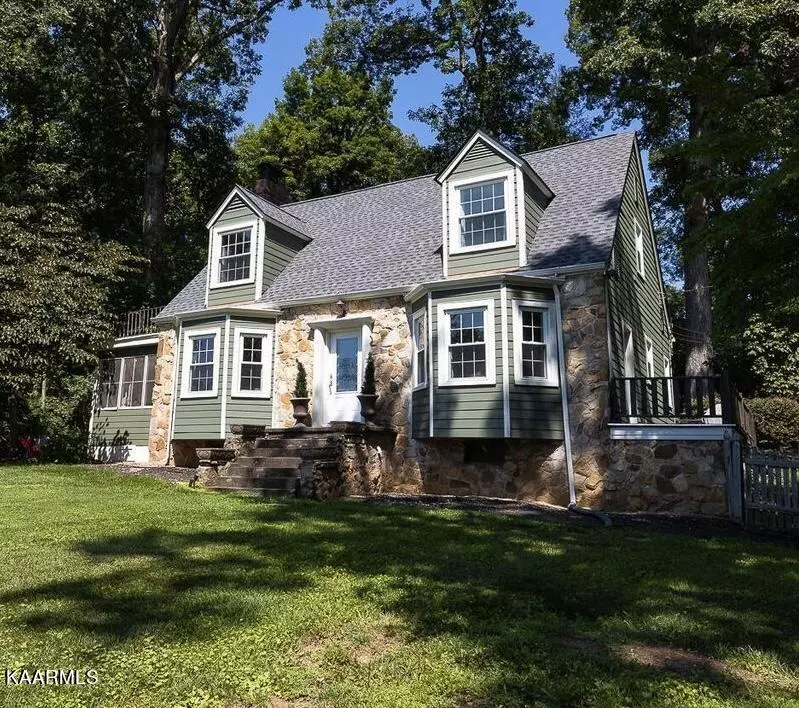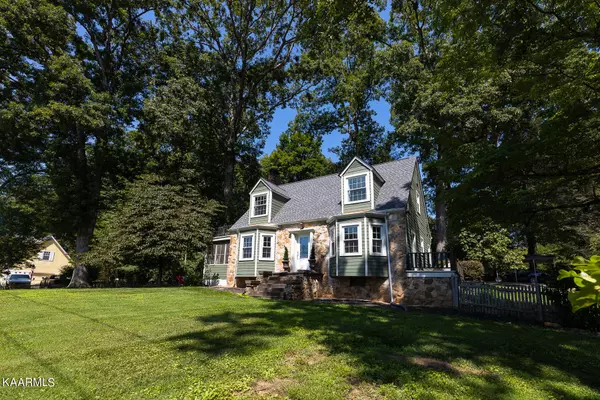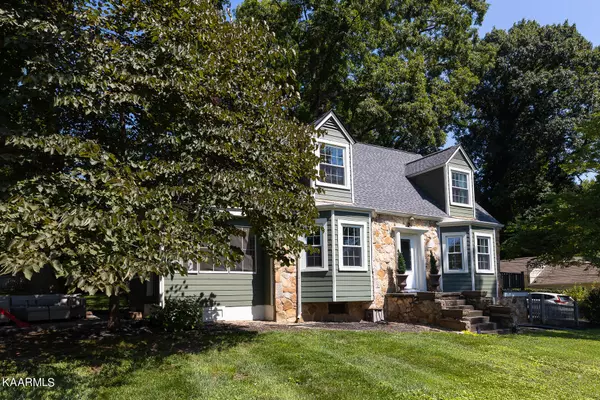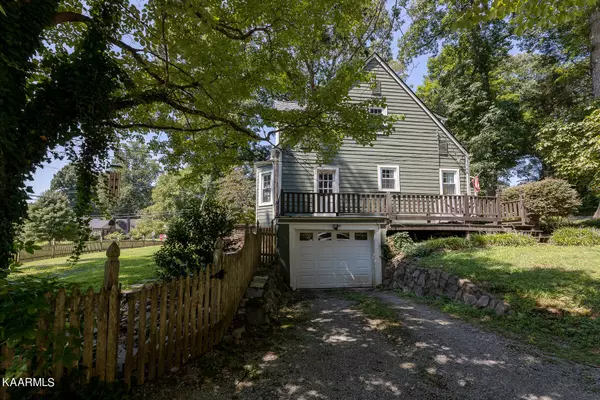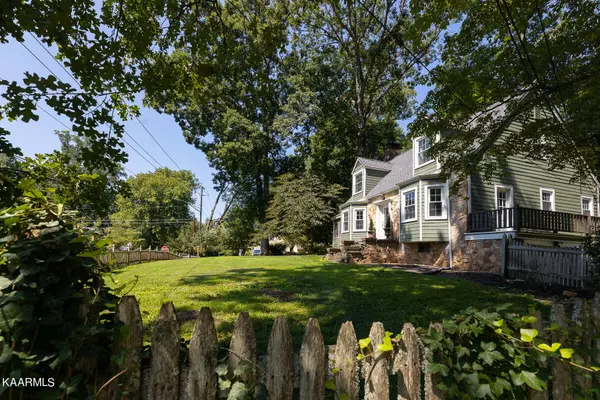$370,000
$379,900
2.6%For more information regarding the value of a property, please contact us for a free consultation.
4003 Garden DR Knoxville, TN 37918
3 Beds
3 Baths
2,083 SqFt
Key Details
Sold Price $370,000
Property Type Single Family Home
Sub Type Residential
Listing Status Sold
Purchase Type For Sale
Square Footage 2,083 sqft
Price per Sqft $177
Subdivision Harrill Hills Pt 2
MLS Listing ID 1201535
Sold Date 11/22/22
Style Cape Cod,Traditional
Bedrooms 3
Full Baths 3
Originating Board East Tennessee REALTORS® MLS
Year Built 1940
Lot Size 0.440 Acres
Acres 0.44
Property Description
Fountain City classic on the Dogwood Trail. Charming cape cod with 3 bedrooms, 3 full bathrooms, hardwoods throughout, living room with fireplace, screened in porch, patio and fenced in yard. Circular driveway allows access from Briercliff or Garden Drive. One car garage attached to basement plus carport. Corner lot. Updated kitchen and all three baths. Brand new roof. Extra storage shed. If Fountain City doesn't have it, you don't need it. Stop by Litton's every night on your way home. This house is move-in ready and waiting for you. One year home warranty provided. The shift in market makes this your lucky day. Priced to sell.
Location
State TN
County Knox County - 1
Area 0.44
Rooms
Other Rooms Bedroom Main Level, Extra Storage
Basement Unfinished
Interior
Interior Features Island in Kitchen, Eat-in Kitchen
Heating Central, Natural Gas
Cooling Central Cooling
Flooring Hardwood, Tile
Fireplaces Number 1
Fireplaces Type Gas Log
Fireplace Yes
Appliance Dishwasher, Disposal, Dryer, Self Cleaning Oven, Refrigerator, Microwave, Washer
Heat Source Central, Natural Gas
Exterior
Exterior Feature Fence - Wood, Fenced - Yard, Patio, Porch - Screened, Deck
Parking Features Garage Door Opener, Attached, Carport, Basement, Side/Rear Entry
Garage Spaces 1.0
Carport Spaces 1
Garage Description Attached, SideRear Entry, Basement, Garage Door Opener, Carport, Attached
View City
Porch true
Total Parking Spaces 1
Garage Yes
Building
Lot Description Corner Lot
Faces Jacksboro Pike to Garden. East on Garden to 4 way stop at Briercliff.
Sewer Public Sewer
Water Public
Architectural Style Cape Cod, Traditional
Additional Building Storage
Structure Type Frame
Schools
Middle Schools Gresham
High Schools Central
Others
Restrictions No
Tax ID 048LD001
Energy Description Gas(Natural)
Read Less
Want to know what your home might be worth? Contact us for a FREE valuation!

Our team is ready to help you sell your home for the highest possible price ASAP

