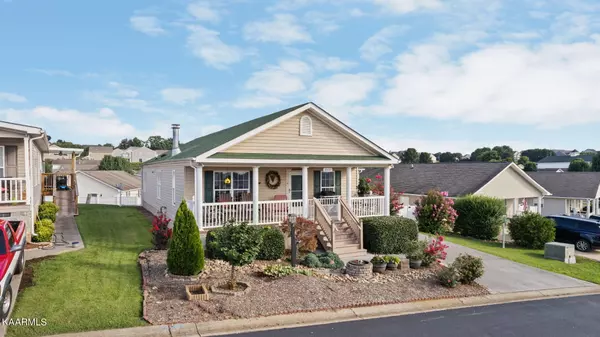$265,000
$275,000
3.6%For more information regarding the value of a property, please contact us for a free consultation.
2537 Bay Meadows Way Sevierville, TN 37876
3 Beds
2 Baths
1,512 SqFt
Key Details
Sold Price $265,000
Property Type Single Family Home
Sub Type Residential
Listing Status Sold
Purchase Type For Sale
Square Footage 1,512 sqft
Price per Sqft $175
Subdivision Keenland Farms
MLS Listing ID 1201491
Sold Date 09/16/22
Style Manufactured
Bedrooms 3
Full Baths 2
HOA Fees $50/mo
Originating Board East Tennessee REALTORS® MLS
Year Built 2001
Lot Size 4,791 Sqft
Acres 0.11
Property Description
This beautiful, well maintained home is located in the heart of Boyd's Creek/Sevierville & includes access to community clubhouse and swimming pool. This three bedroom, 2 bath rancher includes a newly refinished, covered front porch with new steps to soak up those lovely seasonal mountain views. Front yard has been professionally landscaped and includes Blink security cameras. Inside boasts a spacious living room with a fireplace, new LVP flooring throughout main living areas, and gorgeous crown moldings. Additional updates including new York heat pump installed July 2022, new water heater, fresh paint, & new stainless steel kitchen appliances. Need storage space? The garage is extra deep and includes a drop down pulley system for additional storage. Call today to schedule your tour! Majority of furnishings are negotiable as well.
Location
State TN
County Sevier County - 27
Area 0.11
Rooms
Other Rooms LaundryUtility, Extra Storage, Mstr Bedroom Main Level
Basement Crawl Space
Dining Room Breakfast Bar, Formal Dining Area
Interior
Interior Features Pantry, Walk-In Closet(s), Breakfast Bar
Heating Central, Heat Pump, Natural Gas, Electric
Cooling Central Cooling
Flooring Laminate, Carpet, Vinyl, Tile
Fireplaces Number 1
Fireplaces Type Gas Log
Fireplace Yes
Appliance Dishwasher, Disposal, Dryer, Smoke Detector, Self Cleaning Oven, Refrigerator, Microwave, Washer
Heat Source Central, Heat Pump, Natural Gas, Electric
Laundry true
Exterior
Exterior Feature Windows - Vinyl, Fenced - Yard, Patio, Porch - Covered, Prof Landscaped
Parking Features Attached
Garage Description Attached, Attached
Pool true
Amenities Available Clubhouse, Recreation Facilities, Pool
View Seasonal Mountain
Porch true
Garage No
Building
Lot Description Level
Faces Boyd's Creek Hwy, to Hodges Bend. RIGHT into Keenland Farms then straight to home on RIGHT
Sewer Public Sewer
Water Public
Architectural Style Manufactured
Structure Type Vinyl Siding,Frame
Others
HOA Fee Include Association Ins,Some Amenities
Restrictions Yes
Tax ID 025G A 037.00
Energy Description Electric, Gas(Natural)
Read Less
Want to know what your home might be worth? Contact us for a FREE valuation!

Our team is ready to help you sell your home for the highest possible price ASAP





