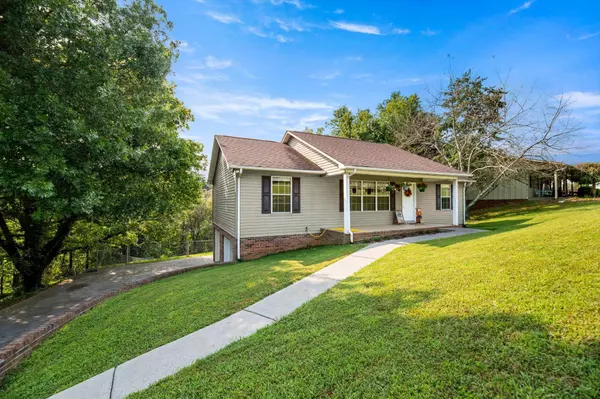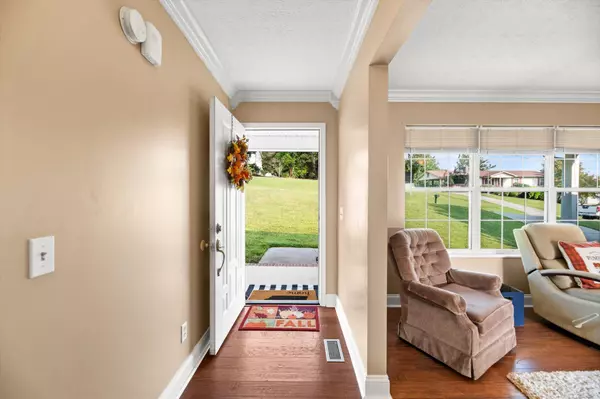$280,000
$300,000
6.7%For more information regarding the value of a property, please contact us for a free consultation.
2802 Ridgeview DR Maryville, TN 37801
3 Beds
3 Baths
1,846 SqFt
Key Details
Sold Price $280,000
Property Type Single Family Home
Sub Type Residential
Listing Status Sold
Purchase Type For Sale
Square Footage 1,846 sqft
Price per Sqft $151
Subdivision Timberline Est
MLS Listing ID 1168346
Sold Date 11/19/21
Style Traditional
Bedrooms 3
Full Baths 3
Originating Board East Tennessee REALTORS® MLS
Year Built 1997
Lot Size 0.450 Acres
Acres 0.45
Lot Dimensions 100 X 200 IRR
Property Description
Take a look at this adorable Basement Ranch conveniently located in Blount County. This home sits in a quiet neighborhood with a fully fenced in yard on almost half of an acre lot. Take a few moments to relax in a rocking chair on the covered front porch or enjoy a glass of wine on the big back deck while unwinding with nature. The main level offers hardwood floors throughout, 3 bed, 2 bath, updated light fixtures, and crown molding. Downstairs, you will find a spacious rec room perfect for entertaining, additional room great for an office or hobby room, full size bath, and an oversized 2 car garage. Come take a look at this charmer as this may be your forever home.
Location
State TN
County Blount County - 28
Area 0.45
Rooms
Family Room Yes
Other Rooms Basement Rec Room, LaundryUtility, Bedroom Main Level, Extra Storage, Family Room, Mstr Bedroom Main Level, Split Bedroom
Basement Partially Finished, Walkout
Dining Room Formal Dining Area
Interior
Interior Features Walk-In Closet(s)
Heating Central, Electric
Cooling Central Cooling
Flooring Hardwood, Vinyl, Tile
Fireplaces Type None
Fireplace No
Appliance Dishwasher, Smoke Detector, Self Cleaning Oven, Refrigerator, Microwave
Heat Source Central, Electric
Laundry true
Exterior
Exterior Feature Windows - Aluminum, Windows - Insulated, Fenced - Yard, Patio, Porch - Covered, Fence - Chain, Deck, Cable Available (TV Only)
Parking Features Garage Door Opener, Attached, Basement, Side/Rear Entry, Off-Street Parking
Garage Spaces 2.0
Garage Description Attached, SideRear Entry, Basement, Garage Door Opener, Off-Street Parking, Attached
View Country Setting
Porch true
Total Parking Spaces 2
Garage Yes
Building
Lot Description Irregular Lot, Level, Rolling Slope
Faces Take Hwy 321 towards Friendsville. Turn (L) onto S. Long Hollow. Turn (R) into the Timberline Subdivision. Take the first (R) on Ridgeview Drive. Home is on the (L). SOP
Sewer Septic Tank
Water Public
Architectural Style Traditional
Structure Type Vinyl Siding,Brick,Frame
Others
Restrictions Yes
Tax ID 056H A 024.00 000
Energy Description Electric
Read Less
Want to know what your home might be worth? Contact us for a FREE valuation!

Our team is ready to help you sell your home for the highest possible price ASAP





