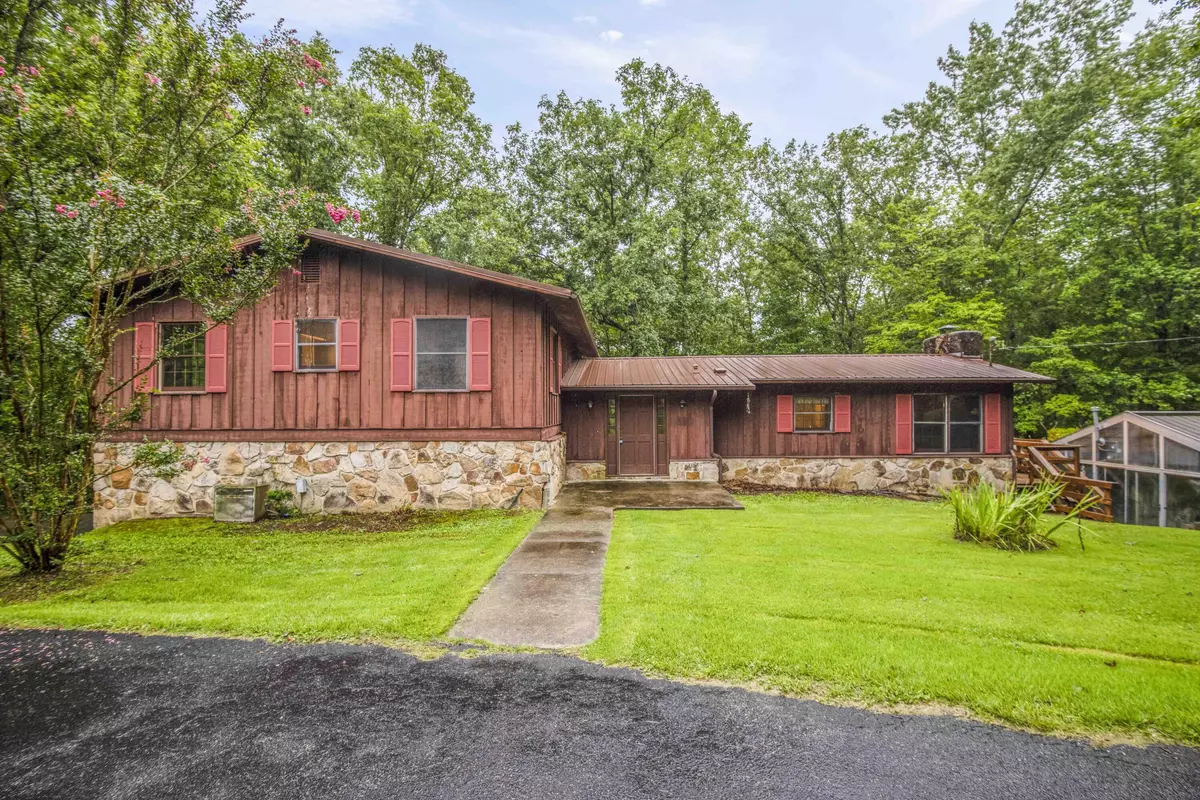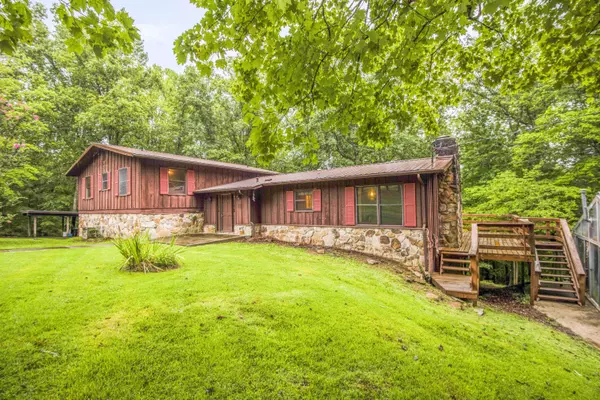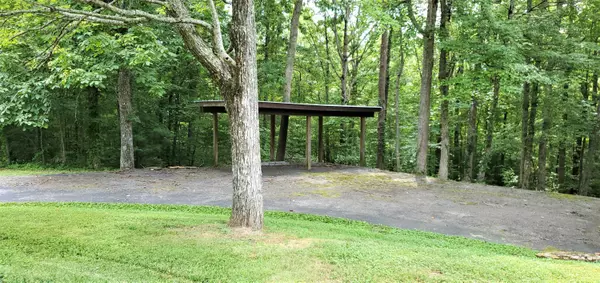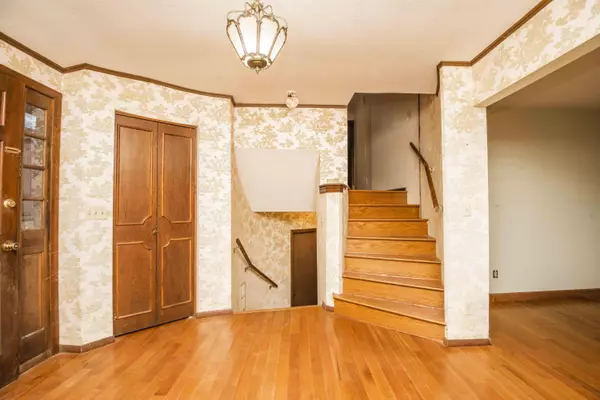$270,000
$285,000
5.3%For more information regarding the value of a property, please contact us for a free consultation.
396 Clayton DR Helenwood, TN 37755
3 Beds
3 Baths
2,519 SqFt
Key Details
Sold Price $270,000
Property Type Single Family Home
Sub Type Residential
Listing Status Sold
Purchase Type For Sale
Square Footage 2,519 sqft
Price per Sqft $107
MLS Listing ID 1164893
Sold Date 11/30/21
Style Traditional
Bedrooms 3
Full Baths 3
Originating Board East Tennessee REALTORS® MLS
Year Built 1976
Lot Size 7.200 Acres
Acres 7.2
Property Description
Prime location, situated on a peaceful and private 7.2 acres lot, solid built 3 BR/3 BA tri-level home with 2,519 SF.
Great layout with main living areas on first floor to include living room, formal dining room, galley kitchen that flows into the family room with a beautiful stone fireplace. Upper level provides separation from living area with a large main bedroom with an attached bath and walk-in closet, two guest bedrooms, and guest bath. Lower level leads to the attached 2-car garage, full bath, rec room and large unfinished basement area. This home just needs a little updating to bring it back to fabulous!!!
Located near Big South Fork National River and Recreation Center, Brimstone Recreation and Royal Blue. Located near Big South Fork National River and Recreation Center, Brimstone Recreation and Royal Blue.
Location
State TN
County Scott County - 36
Area 7.2
Rooms
Other Rooms Basement Rec Room, LaundryUtility, DenStudy, Breakfast Room
Basement Partially Finished, Plumbed, Unfinished, Walkout
Dining Room Formal Dining Area
Interior
Interior Features Pantry, Walk-In Closet(s), Eat-in Kitchen
Heating Central, Heat Pump, Electric
Cooling Central Cooling, Ceiling Fan(s)
Flooring Hardwood
Fireplaces Number 1
Fireplaces Type Stone, Wood Burning
Fireplace Yes
Appliance Dishwasher, Smoke Detector
Heat Source Central, Heat Pump, Electric
Laundry true
Exterior
Exterior Feature Pool - Swim (Ingrnd), Porch - Covered, Porch - Screened, Deck
Parking Features Attached, Basement, RV Parking, Side/Rear Entry
Garage Spaces 2.0
Carport Spaces 1
Garage Description Attached, RV Parking, SideRear Entry, Basement, Attached
View Country Setting, Wooded
Total Parking Spaces 2
Garage Yes
Building
Lot Description Creek, Cul-De-Sac, Private, Wooded, Rolling Slope
Faces From Oneida follow US-27 S to TN-297/TN-63 E in Huntsville - continue on TN-297/TN-63 E - take Right onto Old Jamestown Rd - take Left onto Clayton Rd - Property on Right - Sign on Property.
Sewer Septic Tank
Water Public
Architectural Style Traditional
Structure Type Stone,Wood Siding,Block,Frame
Schools
Middle Schools Huntsville
High Schools Scott
Others
Restrictions Yes
Tax ID 095 002.01 000
Energy Description Electric
Read Less
Want to know what your home might be worth? Contact us for a FREE valuation!

Our team is ready to help you sell your home for the highest possible price ASAP





