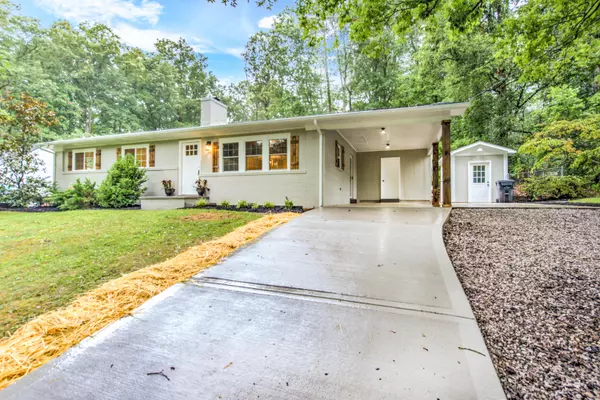$270,000
$255,000
5.9%For more information regarding the value of a property, please contact us for a free consultation.
4503 Barbara DR Knoxville, TN 37918
3 Beds
1 Bath
1,134 SqFt
Key Details
Sold Price $270,000
Property Type Single Family Home
Sub Type Residential
Listing Status Sold
Purchase Type For Sale
Square Footage 1,134 sqft
Price per Sqft $238
Subdivision Villa Gardens
MLS Listing ID 1164529
Sold Date 09/30/21
Style Traditional
Bedrooms 3
Full Baths 1
Originating Board East Tennessee REALTORS® MLS
Year Built 1958
Lot Size 0.450 Acres
Acres 0.45
Lot Dimensions 98 X 200 IRR
Property Sub-Type Residential
Property Description
Remarkable remodeled rancher in the Villa Garden neighborhood! Updates galore- new LVP flooring, new lighting fixtures, and new windows. New bathroom vanity with tile floors, subway titled bath/shower and shiplap. Large sized living room with stone fireplace , oversized kitchen/ eat in dining room. New white kitchen cabinets with granite counter tops and under-mount sink with backsplash and stainless appliances. Large back deck and graveled area with fire-pit. new concrete driveway with attached carport. Additional shed to the side would be great workshop or for extra storage! Won't last long so hurry to see this one!
Location
State TN
County Knox County - 1
Area 0.45
Rooms
Other Rooms LaundryUtility, Workshop, Bedroom Main Level, Extra Storage, Great Room, Mstr Bedroom Main Level
Basement Crawl Space
Interior
Interior Features Eat-in Kitchen
Heating Heat Pump, Electric
Cooling Central Cooling
Flooring Vinyl, Tile
Fireplaces Number 1
Fireplaces Type Brick, Stone
Fireplace Yes
Appliance Dishwasher, Smoke Detector, Microwave
Heat Source Heat Pump, Electric
Laundry true
Exterior
Exterior Feature Windows - Vinyl, Windows - Insulated, Porch - Covered, Fence - Chain, Deck
Parking Features Designated Parking, Attached, Carport, Side/Rear Entry, Main Level, Off-Street Parking
Carport Spaces 1
Garage Description Attached, SideRear Entry, Carport, Main Level, Off-Street Parking, Designated Parking, Attached
View Country Setting
Garage No
Building
Lot Description Private, Wooded, Rolling Slope
Faces Jacksboro Pike to Garden Drive. Left onto Villa and Right onto Barbara. House on Left with sign in yard.
Sewer Public Sewer
Water Public
Architectural Style Traditional
Additional Building Workshop
Structure Type Brick,Frame,Other
Schools
Middle Schools Gresham
High Schools Central
Others
Restrictions Yes
Tax ID 049HB032
Energy Description Electric
Read Less
Want to know what your home might be worth? Contact us for a FREE valuation!

Our team is ready to help you sell your home for the highest possible price ASAP





