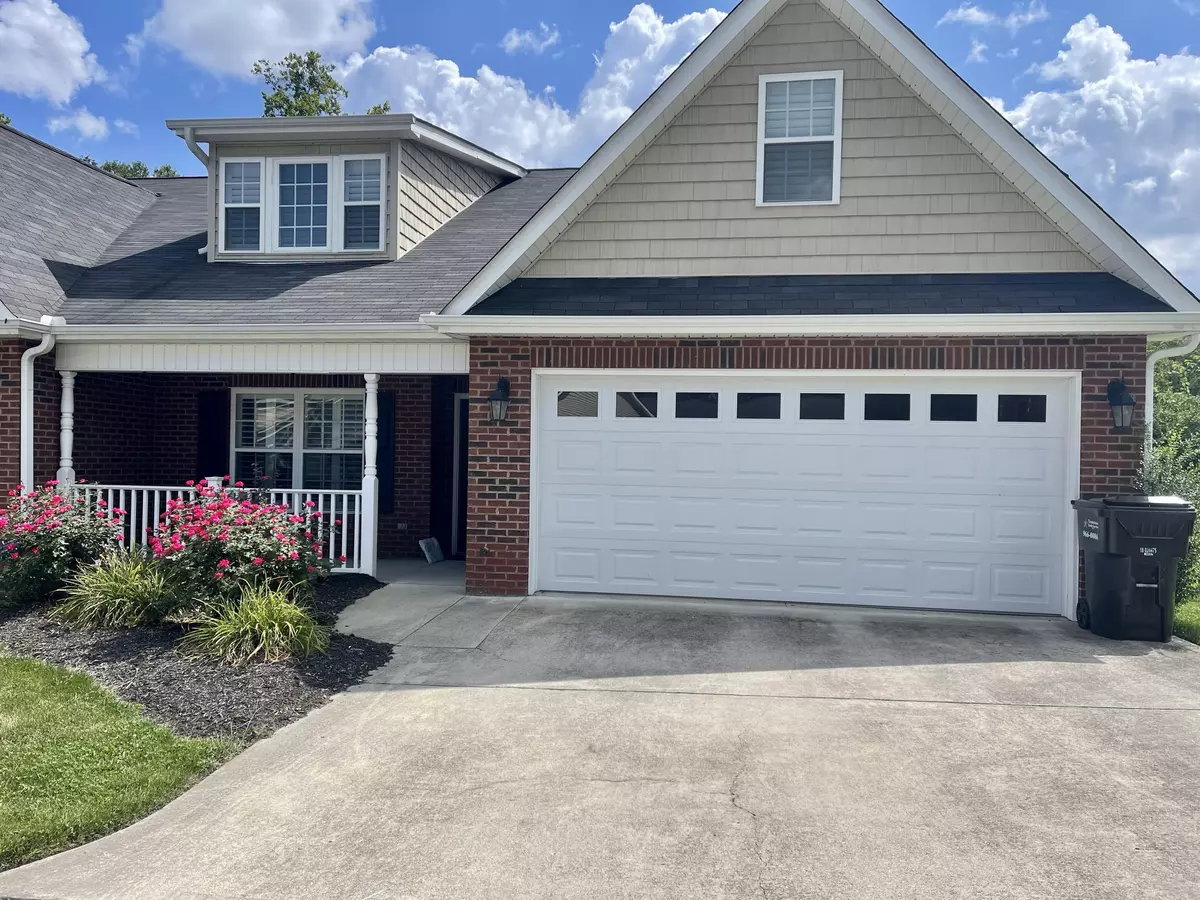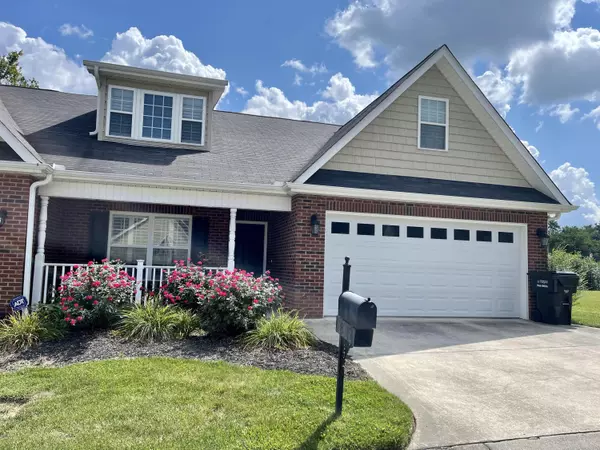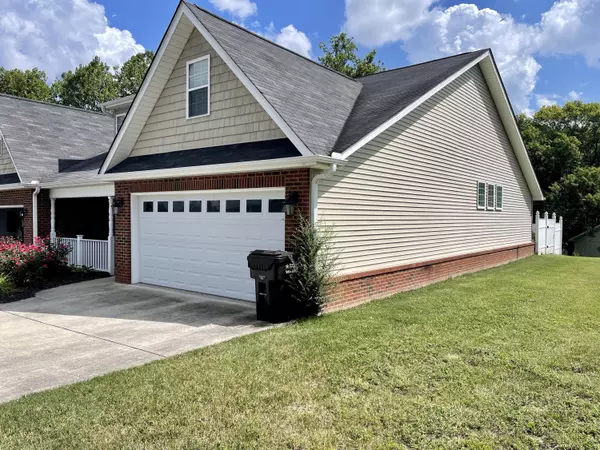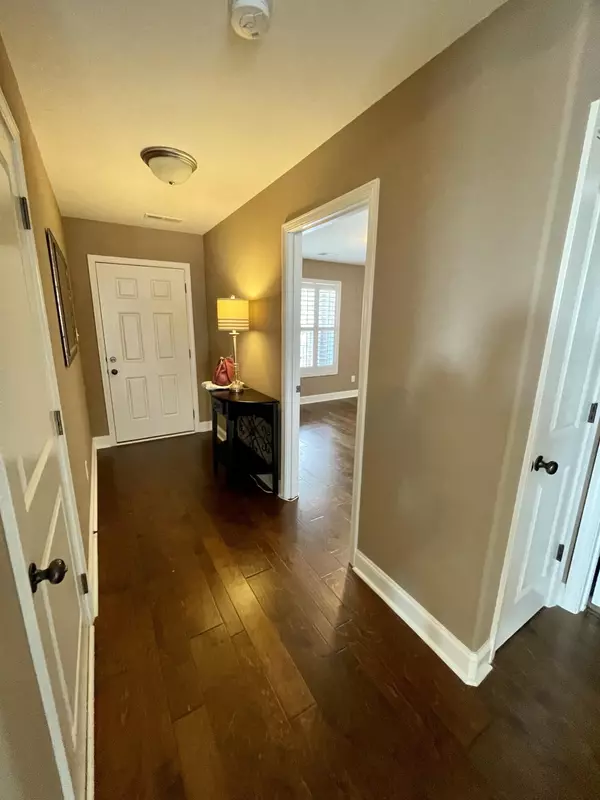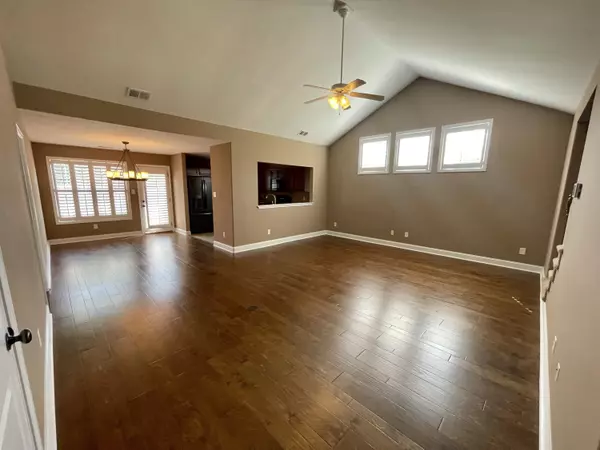$270,000
$279,900
3.5%For more information regarding the value of a property, please contact us for a free consultation.
1315 Hazelgreen WAY Knoxville, TN 37912
3 Beds
3 Baths
1,975 SqFt
Key Details
Sold Price $270,000
Property Type Condo
Sub Type Condominium
Listing Status Sold
Purchase Type For Sale
Square Footage 1,975 sqft
Price per Sqft $136
Subdivision Cherrybrook Condos
MLS Listing ID 1165027
Sold Date 10/13/21
Style Traditional
Bedrooms 3
Full Baths 3
HOA Fees $110/mo
Originating Board East Tennessee REALTORS® MLS
Year Built 2012
Property Description
Wonderful move-in ready condo! 3 bedrooms, plus 3 full baths & two car garage END unit. Beautiful new engineered hardwood flooring on the main level (except wet areas). Large Living Room with Cathedral ceiling, open to formal dining/eating area. Kitchen has abundant cabinetry, pantry, all appliances, granite countertops, & new touch faucet. Wonderful vinyl fenced in rear patio with paver stones. HVAC is 3 years old. Plantation shutters throughout the home. Lots of extra storage space in the home with extra closets plus huge walk-in attic that could be finished for extra square footage. 2 bedrooms on the main level. Master suite w/ensuite bath with double vanities & large WIC. 3rd large bedroom upstairs w/ private bath. Info deemed reliable but not guaranteed, buyer to verify. Come & SEE!!
Location
State TN
County Knox County - 1
Rooms
Other Rooms LaundryUtility, Bedroom Main Level, Extra Storage, Mstr Bedroom Main Level, Split Bedroom
Basement Slab
Dining Room Formal Dining Area
Interior
Interior Features Pantry, Walk-In Closet(s)
Heating Central, Electric
Cooling Central Cooling, Ceiling Fan(s)
Flooring Carpet, Hardwood, Vinyl
Fireplaces Type None
Fireplace No
Appliance Dishwasher, Smoke Detector, Refrigerator, Microwave
Heat Source Central, Electric
Laundry true
Exterior
Exterior Feature Windows - Vinyl, Windows - Insulated, Fence - Privacy, Fenced - Yard, Porch - Covered
Parking Features Garage Door Opener, Attached, Main Level
Garage Spaces 2.0
Garage Description Attached, Garage Door Opener, Main Level, Attached
Total Parking Spaces 2
Garage Yes
Building
Lot Description Level
Faces Clinton Highway to Cherrybrook Left on Crossgate Right on Hazelgreen to another Right on Hazelgreen to Condo on the Right to SOP
Sewer Public Sewer
Water Public
Architectural Style Traditional
Structure Type Vinyl Siding,Brick
Schools
Middle Schools Powell
High Schools Powell
Others
HOA Fee Include Building Exterior,Association Ins,Trash,Grounds Maintenance
Restrictions Yes
Tax ID 068hc00102h
Energy Description Electric
Read Less
Want to know what your home might be worth? Contact us for a FREE valuation!

Our team is ready to help you sell your home for the highest possible price ASAP

