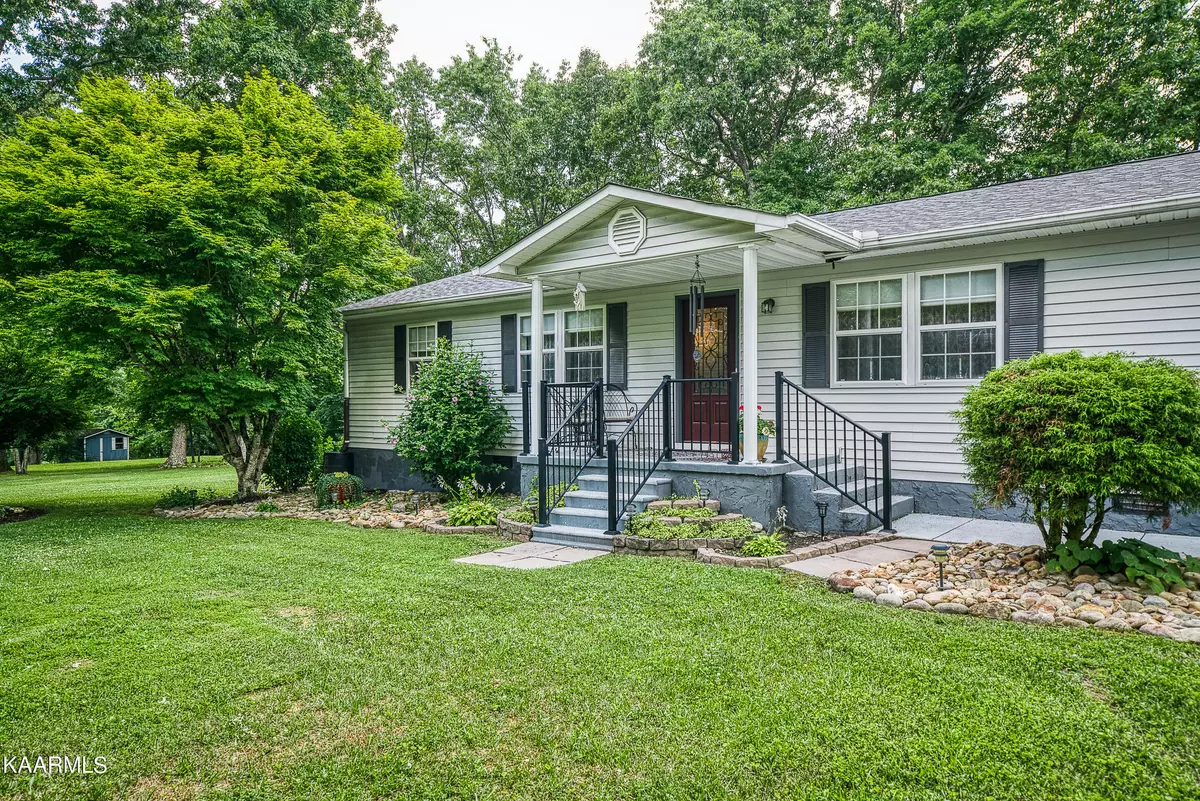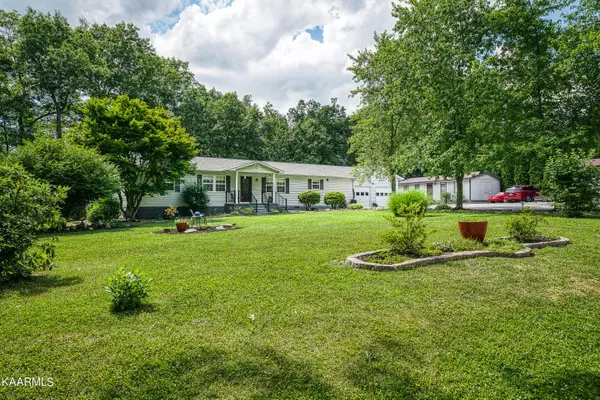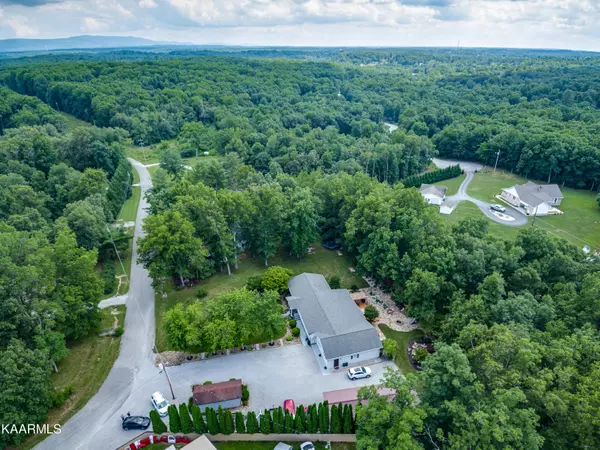$355,777
$349,000
1.9%For more information regarding the value of a property, please contact us for a free consultation.
62 Doris DR Crossville, TN 38555
3 Beds
3 Baths
2,368 SqFt
Key Details
Sold Price $355,777
Property Type Single Family Home
Sub Type Residential
Listing Status Sold
Purchase Type For Sale
Square Footage 2,368 sqft
Price per Sqft $150
Subdivision Valley Crest Est
MLS Listing ID 1197611
Sold Date 08/19/22
Style Traditional
Bedrooms 3
Full Baths 2
Half Baths 1
Originating Board East Tennessee REALTORS® MLS
Year Built 1994
Lot Size 0.860 Acres
Acres 0.86
Lot Dimensions 169x252x202x186
Property Description
Looking for Paradise? Private, .86 ac lot, close to town but just outside city limits. This 3b/2.5 bath home with remodeled kitchen, (granite countertops, stainless appliances, huge island/bar seating)
remodeled baths, new laminate floor in all except guest bdrms will amaze you. Master bath has dual sinks an xlg tile/glass walk-in shower & exotic wood cabinetry. Large sunroom leads to multilevel deck with hot tub, huge stone patio, waterfall water feature, stone fire pit and beautiful landscaping will make this your private oasis. Two large outbuildings, space and hookup for your RV with 30 amp electrical service, water and sewer disposal can provide for guests or your personal RV's resting spot. See feature pg for details on amazing workshop, included contents and more in documents.
Location
State TN
County Cumberland County - 34
Area 0.86
Rooms
Other Rooms LaundryUtility, Sunroom, Bedroom Main Level, Extra Storage, Mstr Bedroom Main Level, Split Bedroom
Basement Crawl Space Sealed, Outside Entr Only
Dining Room Breakfast Bar, Formal Dining Area
Interior
Interior Features Island in Kitchen, Walk-In Closet(s), Breakfast Bar
Heating Central, Heat Pump, Natural Gas, Electric
Cooling Central Cooling, Wall Cooling, Ceiling Fan(s)
Flooring Laminate, Carpet, Tile
Fireplaces Number 1
Fireplaces Type Ventless, Gas Log
Fireplace Yes
Window Features Drapes
Appliance Dishwasher, Disposal, Gas Stove, Smoke Detector, Self Cleaning Oven, Refrigerator, Microwave
Heat Source Central, Heat Pump, Natural Gas, Electric
Laundry true
Exterior
Exterior Feature Windows - Vinyl, Patio, Porch - Covered, Deck
Parking Features Garage Door Opener, Attached, RV Parking, Main Level, Off-Street Parking
Garage Spaces 2.0
Garage Description Attached, RV Parking, Garage Door Opener, Main Level, Off-Street Parking, Attached
Amenities Available Storage
View Country Setting
Porch true
Total Parking Spaces 2
Garage Yes
Building
Lot Description Private, Level
Faces From I-40, Peavine Rd Exit #322, south on Hwy 101 for .2 miles, then turn right on US70, .7 miles to left on Kittyann Dr. Immediate right on Doris Dr to house on the right. From downtown Crossville take US 70 toward I-40.. Before you reach Hwy 101 turn right on Kittyann Dr. And immediate right on Doris Dr. House will be on your right.
Sewer Septic Tank, Perc Test On File
Water Public
Architectural Style Traditional
Additional Building Storage, Workshop
Structure Type Vinyl Siding,Frame
Others
Restrictions No
Tax ID 101P C 001.00
Energy Description Electric, Gas(Natural)
Acceptable Financing Cash, Conventional
Listing Terms Cash, Conventional
Read Less
Want to know what your home might be worth? Contact us for a FREE valuation!

Our team is ready to help you sell your home for the highest possible price ASAP





