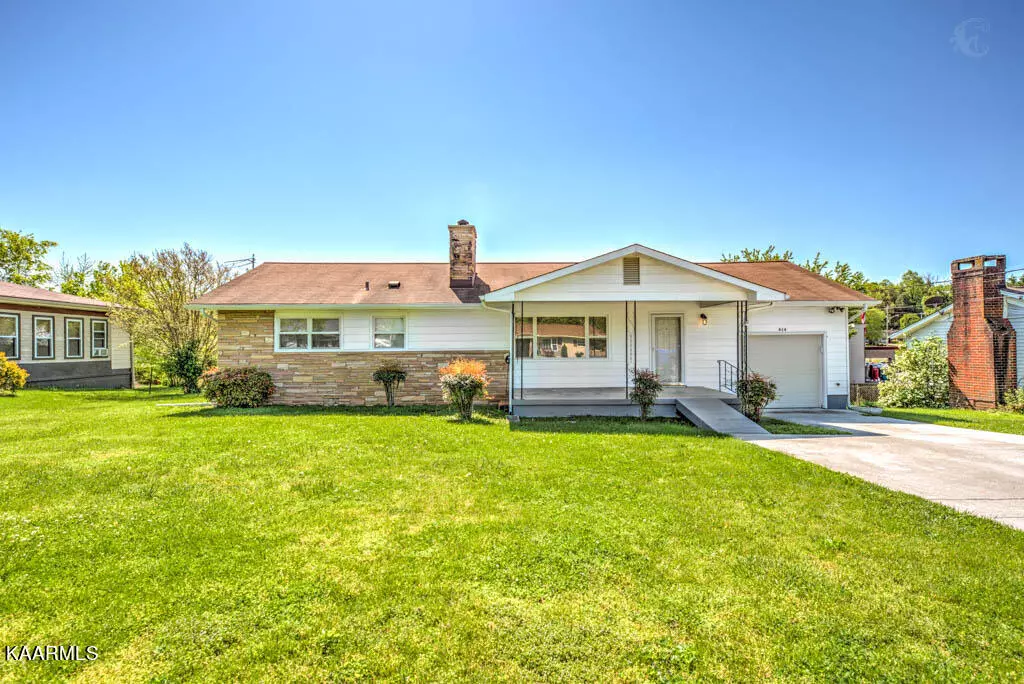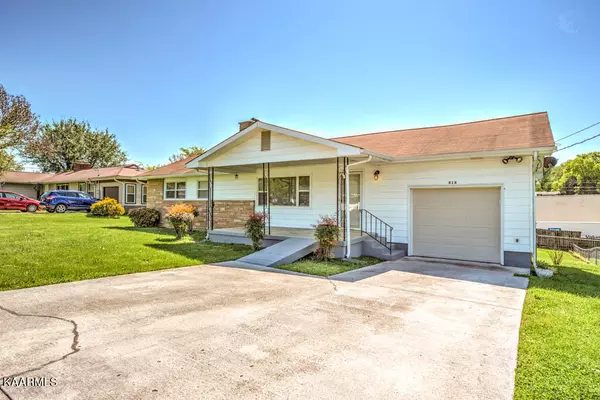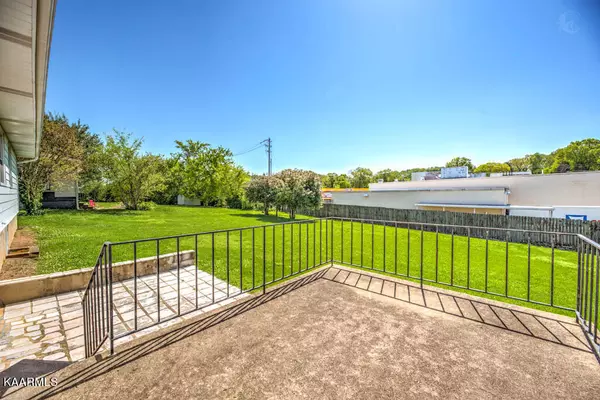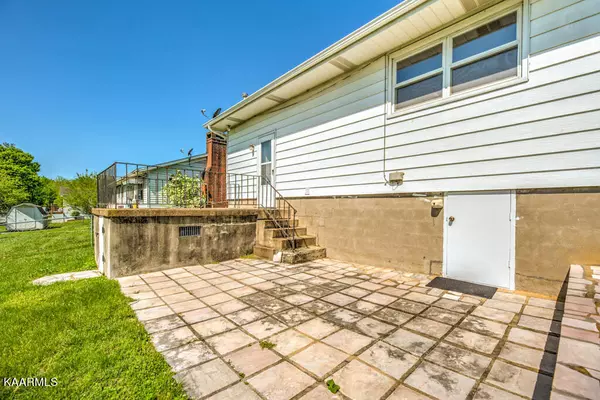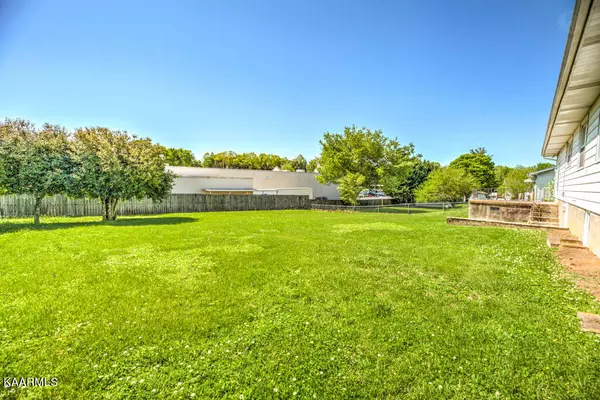$229,000
$229,950
0.4%For more information regarding the value of a property, please contact us for a free consultation.
416 Highland DR Clinton, TN 37716
2 Beds
2 Baths
1,056 SqFt
Key Details
Sold Price $229,000
Property Type Single Family Home
Sub Type Residential
Listing Status Sold
Purchase Type For Sale
Square Footage 1,056 sqft
Price per Sqft $216
Subdivision Oak Heights
MLS Listing ID 1196221
Sold Date 08/25/22
Style Traditional
Bedrooms 2
Full Baths 1
Half Baths 1
Originating Board East Tennessee REALTORS® MLS
Year Built 1957
Lot Size 0.310 Acres
Acres 0.31
Property Description
This home sits in a nice, quiet neighborhood in the historic city of Clinton. This highly sought-after area of East Tennessee has the small-town feel you're looking for, while also being conveniently located within close proximity to grocery stores and shopping, antique and specialty shops, schools, Norris Lake, the Clinch River, Knoxville and Oak Ridge. The main level of this home has been well cared for and is ready for new owners to make new memories there. This home offers a spacious kitchen with adjoining dining room, central vac system, hardwoods throughout, a great fenced in backyard with tons of room and much more! The basement has tons of space, a half bath, a ''bunker'' room with thick concrete walls, and room for a work area or hobby room. Call today for more info!
Location
State TN
County Anderson County - 30
Area 0.31
Rooms
Basement Partially Finished, Plumbed
Interior
Interior Features Pantry
Heating Central, Natural Gas, Electric
Cooling Central Cooling
Flooring Laminate, Carpet, Hardwood
Fireplaces Number 1
Fireplaces Type Gas
Fireplace Yes
Appliance Central Vacuum, Dishwasher, Dryer, Smoke Detector, Refrigerator, Washer
Heat Source Central, Natural Gas, Electric
Exterior
Exterior Feature Fenced - Yard, Patio
Parking Features Garage Door Opener, Attached
Garage Spaces 1.0
Garage Description Attached, Garage Door Opener, Attached
Porch true
Total Parking Spaces 1
Garage Yes
Building
Lot Description Level
Faces Charles Seivers Blvd. to Sunset Rd. If traveling West, turn Right onto Sunset Rd (if traveling East, turn Left onto Sunset Rd) Take a Left onto Highland Drive, house is on the left. SOP
Sewer Public Sewer
Water Public
Architectural Style Traditional
Structure Type Brick
Schools
Middle Schools Clinton
High Schools Clinton
Others
Restrictions Yes
Tax ID 074O G 007.00
Energy Description Electric, Gas(Natural)
Read Less
Want to know what your home might be worth? Contact us for a FREE valuation!

Our team is ready to help you sell your home for the highest possible price ASAP

