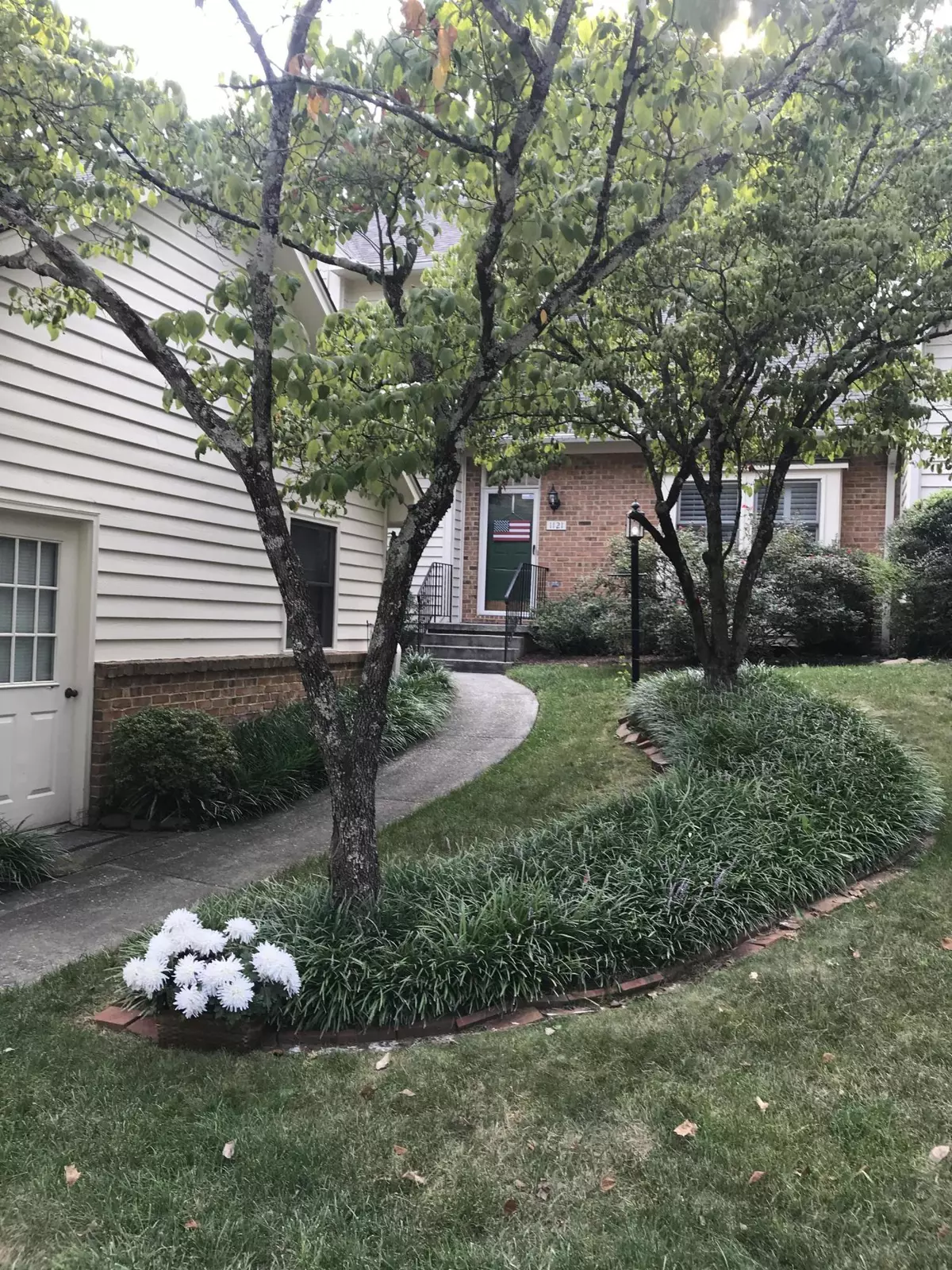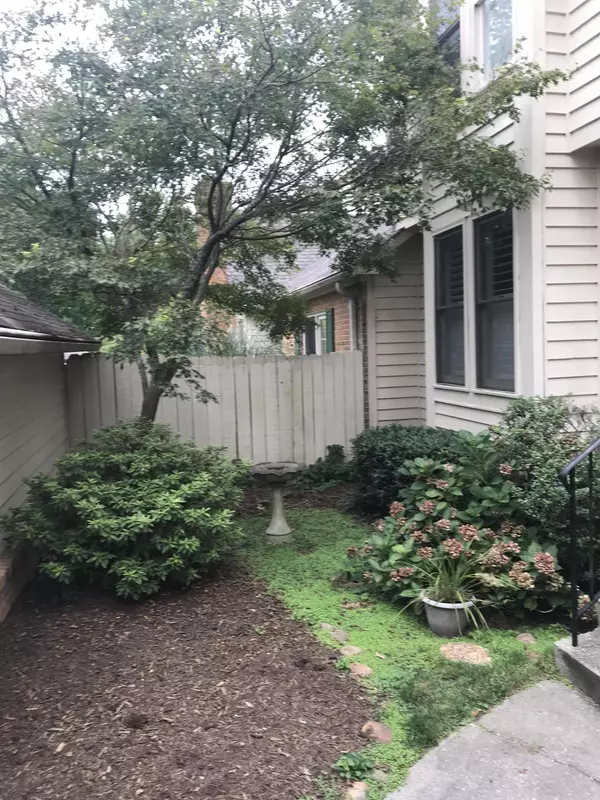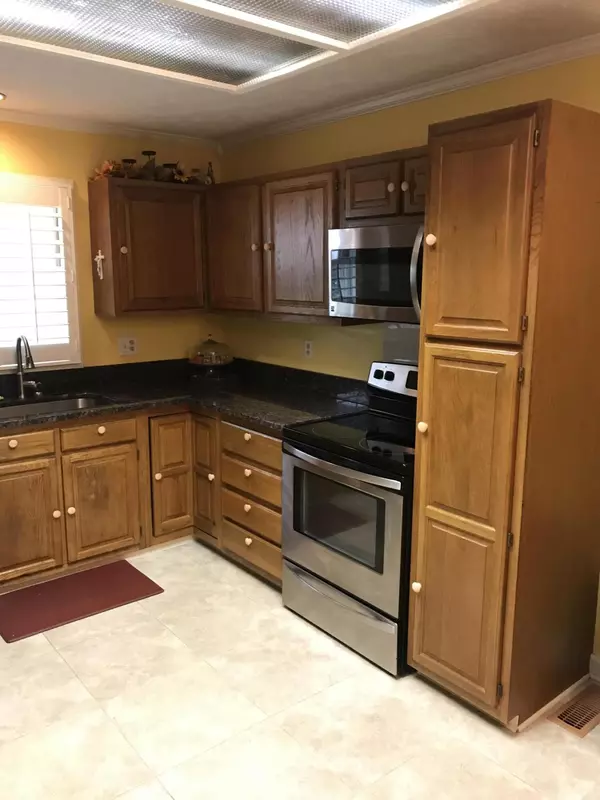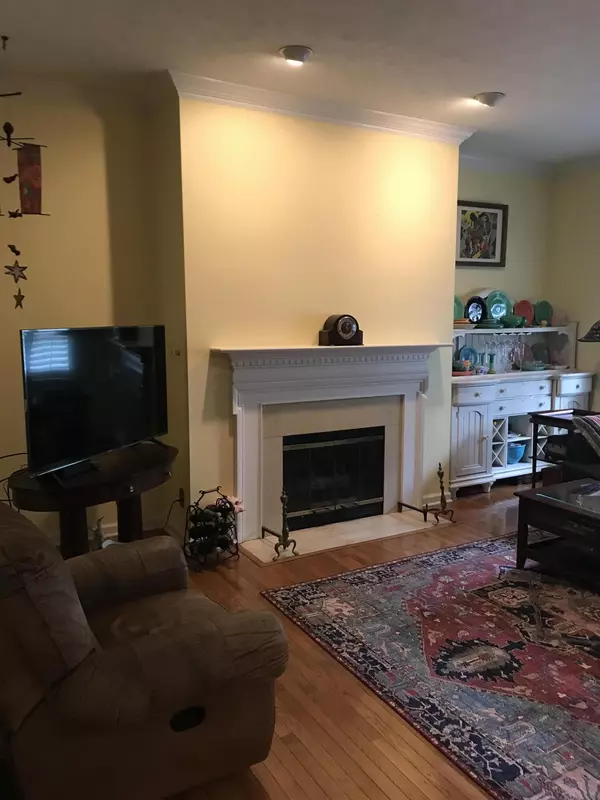$277,000
$279,900
1.0%For more information regarding the value of a property, please contact us for a free consultation.
1121 Greywood DR Knoxville, TN 37923
3 Beds
3 Baths
1,784 SqFt
Key Details
Sold Price $277,000
Property Type Single Family Home
Sub Type Residential
Listing Status Sold
Purchase Type For Sale
Square Footage 1,784 sqft
Price per Sqft $155
Subdivision Greywood Crossing Phase I
MLS Listing ID 1162626
Sold Date 09/30/21
Style Traditional
Bedrooms 3
Full Baths 2
Half Baths 1
HOA Fees $185/mo
Originating Board East Tennessee REALTORS® MLS
Year Built 1983
Lot Size 435 Sqft
Acres 0.01
Lot Dimensions 40 x 124.46
Property Description
Rare offering! Large, bright & airy 3/2.5/2 with soaring ceilings,crown moldings, and many updates! Brick and painted cedar with multilevel brick and wood decking bordered by a private brick wall and lush plantings including beautiful english ivy makes you think you are in the mountains, and the front view is of a beautiful courtyard and a quiet cul de sac. Many flowering trees and perennials to delight your senses. Inside, there is gleaming original hardwood downstairs & in the powder room, newer luxury vinyl tile in the kitchen, & updated new ceramic tile in both full baths. Master bathroom has a separate shower and a large garden tub, which was totally retiled in 2018 including a new counter height wood vanity with granite top, and new larger height toilets in in all three baths. The eat in kitchen has beautiful real wood cabinets, granite countertops, and newer stainless steel appliances along with a deep single farmhouse type open stainless steel sink. The garbage disposal is an upgraded ultra quiet model. There are wide windows and two window seats downstairs and approx $5,000 in new plantation shutters on 11 windows! Hard to find big garages like this anymore. Other features include brand new dimensional roof (2019) and brand new upstairs air HVAC outside unit as well as inside heat exchanger in large storage closet. Fireplace has gas logs (KUB has gas line to the front of the home) but was originally built to burn wood. HOA fee $185 covers painting of siding and privacy fencing, as well as landscaping, mowing, and leaf collection. There is an optional
pool membership in Greywood. Friendly neighbors, lots of trees all on a quiet dead end street with no thru traffic in desirable Cedar Bluff area of West Knoxville, close to hospital, medical offices, many nice restaurants, education options within a couple of miles. This is the home you have been waiting for! Owner/Agent
Location
State TN
County Knox County - 1
Area 0.01
Rooms
Other Rooms LaundryUtility, Extra Storage, Great Room, Mstr Bedroom Main Level, Split Bedroom
Basement Crawl Space
Dining Room Eat-in Kitchen, Formal Dining Area
Interior
Interior Features Cathedral Ceiling(s), Walk-In Closet(s), Eat-in Kitchen
Heating Central, Natural Gas, Electric
Cooling Central Cooling, Ceiling Fan(s)
Flooring Carpet, Hardwood, Vinyl, Tile
Fireplaces Number 1
Fireplaces Type Gas, Pre-Fab, Marble, Gas Log
Fireplace Yes
Appliance Dishwasher, Disposal, Smoke Detector, Self Cleaning Oven, Refrigerator, Microwave
Heat Source Central, Natural Gas, Electric
Laundry true
Exterior
Exterior Feature Windows - Wood, Prof Landscaped, Deck, Cable Available (TV Only)
Parking Features Detached
Garage Spaces 2.0
Garage Description Detached
Amenities Available Clubhouse, Security
View Country Setting
Total Parking Spaces 2
Garage Yes
Building
Lot Description Irregular Lot
Faces I40W to N Cedar Bluff, L Bob Gray Rd, 3rd Bob Kirby traffic circle, R to Greywood Drive to 1121 on Left.
Sewer Public Sewer
Water Public
Architectural Style Traditional
Structure Type Block,Brick,Frame
Schools
Middle Schools Cedar Bluff
High Schools Hardin Valley Academy
Others
HOA Fee Include Fire Protection,Building Exterior,Association Ins,Grounds Maintenance
Restrictions Yes
Tax ID 118DH010
Energy Description Electric, Gas(Natural)
Read Less
Want to know what your home might be worth? Contact us for a FREE valuation!

Our team is ready to help you sell your home for the highest possible price ASAP





