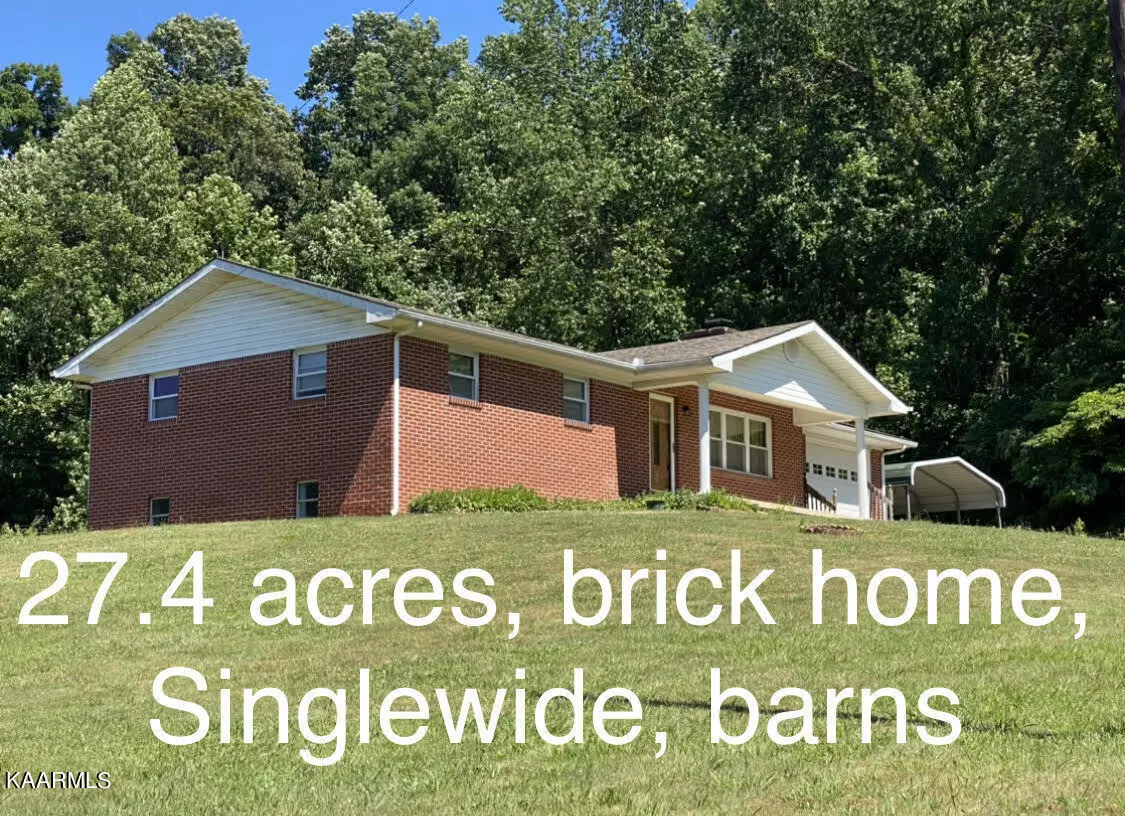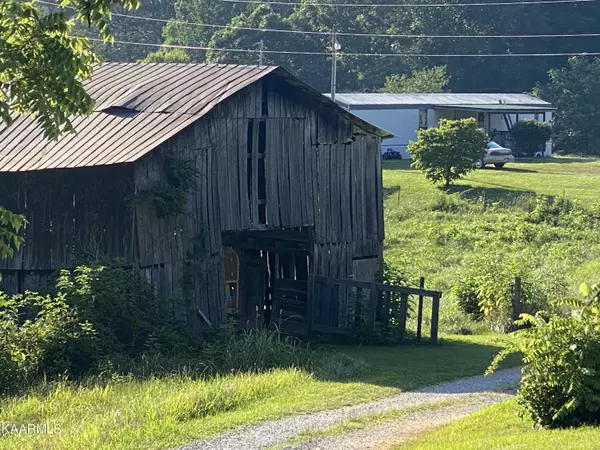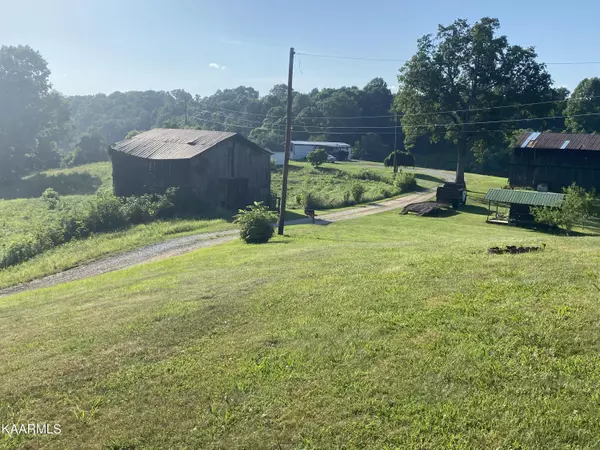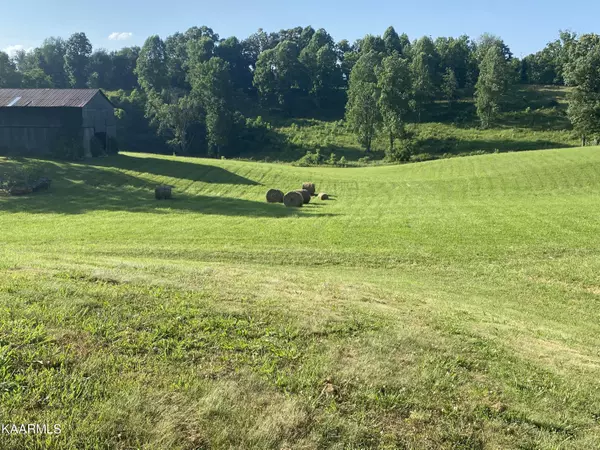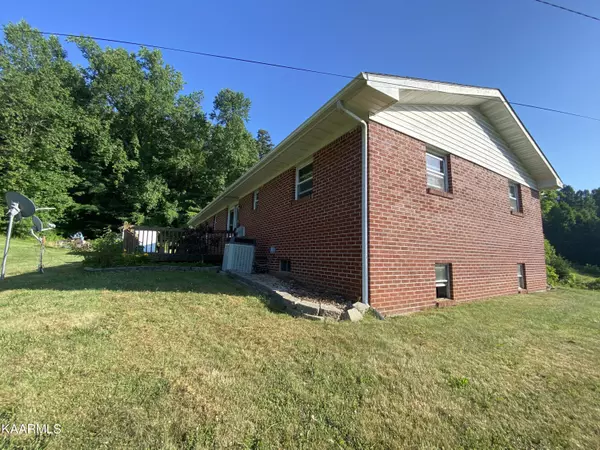$325,000
$325,000
For more information regarding the value of a property, please contact us for a free consultation.
281 Nunn Hollow Rd Harrogate, TN 37752
3 Beds
1 Bath
2,244 SqFt
Key Details
Sold Price $325,000
Property Type Single Family Home
Sub Type Residential
Listing Status Sold
Purchase Type For Sale
Square Footage 2,244 sqft
Price per Sqft $144
MLS Listing ID 1195945
Sold Date 07/25/22
Style Traditional
Bedrooms 3
Full Baths 1
Originating Board East Tennessee REALTORS® MLS
Year Built 1971
Lot Size 27.400 Acres
Acres 27.4
Property Description
Rolling 27.4 Acre farm with 2 homes - brick home with 1144 SF finished on mail level per tax records, plus 1144 SF unfinished basement, 3 bedrooms, 1 full bathroom, large living room with gas log fireplace, dining area that extends to kitchen with a breakfast bar; attached garage plus detached carport, heat pump; city water to both homes; 2 large barns, (small cabin does not stay), singlewide home on property is rented giving monthly income; 2 storage sheds; city water and well for 2 automatic watering tanks; fenced; hay fields; high speed internet; apples trees on farm; privately located at the end of road; beautiful views; possession of home at closing; 30 days after closing for singlewide; 10 minutes from LMU.
Location
State TN
County Claiborne County - 44
Area 27.4
Rooms
Other Rooms LaundryUtility, Extra Storage
Basement Plumbed, Unfinished
Guest Accommodations Yes
Dining Room Breakfast Bar, Eat-in Kitchen
Interior
Interior Features Pantry, Breakfast Bar, Eat-in Kitchen
Heating Central, Heat Pump, Propane, Electric
Cooling Central Cooling
Flooring Carpet, Hardwood, Tile
Fireplaces Number 1
Fireplaces Type Brick, Gas Log
Fireplace Yes
Appliance None
Heat Source Central, Heat Pump, Propane, Electric
Laundry true
Exterior
Exterior Feature Windows - Insulated, Patio, Porch - Covered
Parking Features Off-Street Parking
Garage Spaces 1.0
Carport Spaces 2
Garage Description Off-Street Parking
View Mountain View, Country Setting
Porch true
Total Parking Spaces 1
Garage Yes
Building
Lot Description Rolling Slope
Faces GPS
Sewer Septic Tank
Water Public, Well
Architectural Style Traditional
Additional Building Storage, Barn(s), Guest House
Structure Type Brick,Frame
Others
Restrictions No
Tax ID 016 019.00
Energy Description Electric, Propane
Acceptable Financing New Loan, Cash, Conventional
Listing Terms New Loan, Cash, Conventional
Read Less
Want to know what your home might be worth? Contact us for a FREE valuation!

Our team is ready to help you sell your home for the highest possible price ASAP

