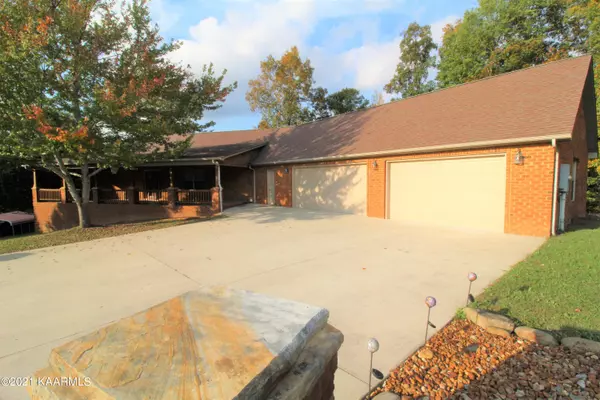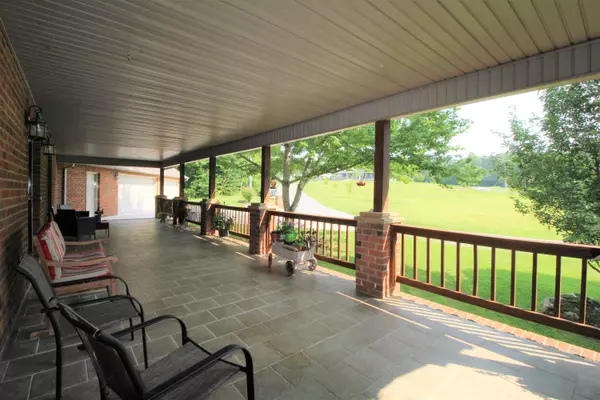$412,600
$425,000
2.9%For more information regarding the value of a property, please contact us for a free consultation.
169 Catoosa Canyon DR Crossville, TN 38571
3 Beds
3 Baths
3,344 SqFt
Key Details
Sold Price $412,600
Property Type Single Family Home
Sub Type Residential
Listing Status Sold
Purchase Type For Sale
Square Footage 3,344 sqft
Price per Sqft $123
Subdivision Catoosa Canyon Sec 2
MLS Listing ID 1162140
Sold Date 12/27/21
Style Traditional
Bedrooms 3
Full Baths 2
Half Baths 1
Originating Board East Tennessee REALTORS® MLS
Year Built 2009
Lot Size 0.960 Acres
Acres 0.96
Lot Dimensions 129.02x189.96
Property Description
Would a larger home make life easier? This spacious, all-brick home with an oversized 3-car garage and full walk-out basement is impeccable!3 BD/21/2 BA features Hickory hardwood floors and tile throughout main level, stone fireplace and hickory cabinetry, granite counter top. Master suite on main level w/extra large, walk-in closet, granite, double vanity, and walk-in shower. Large family room that everyone will want to gather in for laughter and fun.Lower level has two full bedrooms and another den/recreation area with kitchen that is perfect to create those beautiful memories on special occasions or turn into a mother-in-law suite with heated tile floors.Choose between the shaded tiled front porch, the screened in deck or the lower level patio to enjoy the endless beauty of this area.
Location
State TN
County Cumberland County - 34
Area 0.96
Rooms
Other Rooms Basement Rec Room, LaundryUtility, Bedroom Main Level, Extra Storage, Mstr Bedroom Main Level, Split Bedroom
Basement Finished, Walkout
Dining Room Eat-in Kitchen, Formal Dining Area
Interior
Interior Features Cathedral Ceiling(s), Walk-In Closet(s), Eat-in Kitchen
Heating Forced Air, Ceiling, Propane, Other
Cooling Central Cooling, Ceiling Fan(s)
Flooring Hardwood, Tile
Fireplaces Number 1
Fireplaces Type Masonry, Gas Log
Fireplace Yes
Appliance Dishwasher, Disposal, Dryer, Smoke Detector, Self Cleaning Oven, Refrigerator, Microwave, Intercom, Washer
Heat Source Forced Air, Ceiling, Propane, Other
Laundry true
Exterior
Exterior Feature Windows - Vinyl, Windows - Insulated, Porch - Covered, Deck
Parking Features Garage Door Opener, Attached, Main Level, Off-Street Parking
Garage Spaces 3.0
Garage Description Attached, Garage Door Opener, Main Level, Off-Street Parking, Attached
View Wooded, Seasonal Mountain
Total Parking Spaces 3
Garage Yes
Building
Lot Description Rolling Slope
Faces Genesis Road to right on to Catoosa Canyon, house is on the left.
Sewer Septic Tank
Water Public
Architectural Style Traditional
Structure Type Brick,Frame
Others
Restrictions Yes
Tax ID 051D A 022.00 000
Energy Description Propane, Other Fuel
Read Less
Want to know what your home might be worth? Contact us for a FREE valuation!

Our team is ready to help you sell your home for the highest possible price ASAP





