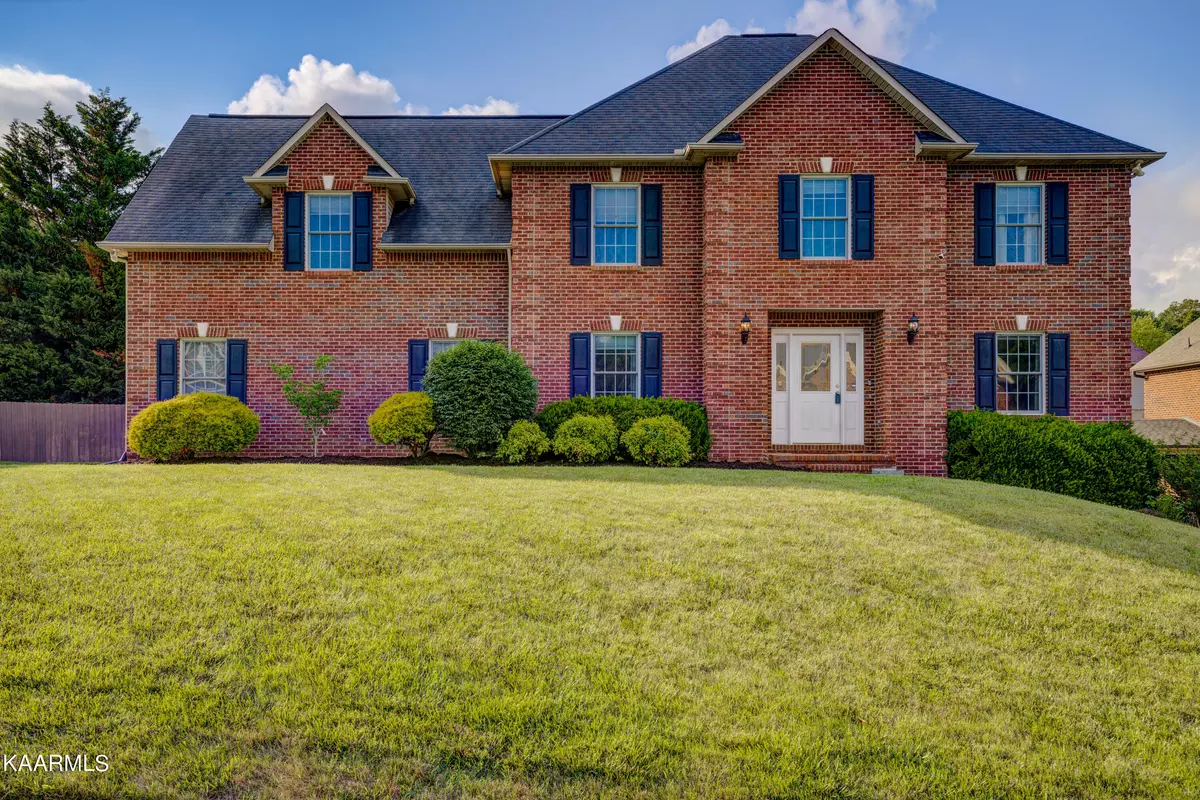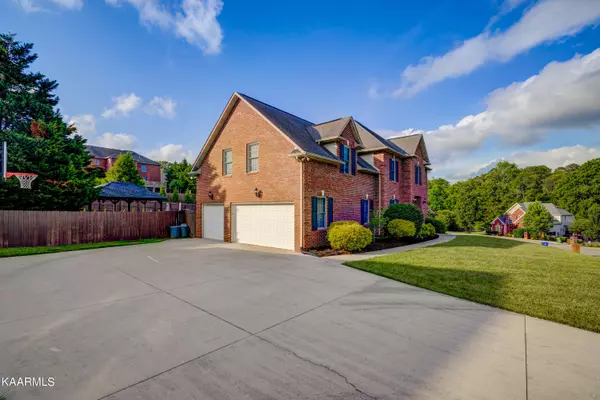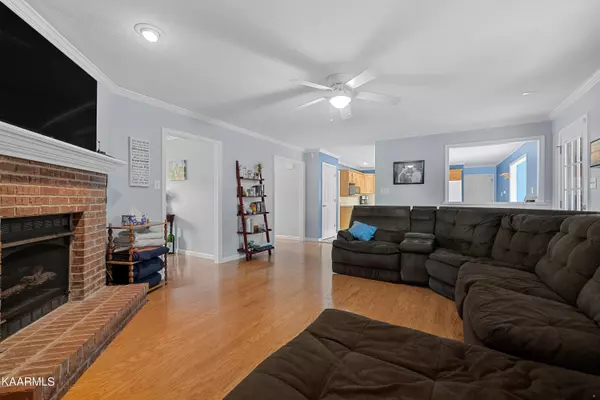$650,000
$689,900
5.8%For more information regarding the value of a property, please contact us for a free consultation.
3415 Hubbs Crossing LN Knoxville, TN 37938
4 Beds
5 Baths
4,200 SqFt
Key Details
Sold Price $650,000
Property Type Single Family Home
Sub Type Residential
Listing Status Sold
Purchase Type For Sale
Square Footage 4,200 sqft
Price per Sqft $154
Subdivision Nine Oaks
MLS Listing ID 1194307
Sold Date 10/06/22
Style Traditional
Bedrooms 4
Full Baths 4
Half Baths 1
HOA Fees $2/ann
Originating Board East Tennessee REALTORS® MLS
Year Built 2001
Lot Size 0.380 Acres
Acres 0.38
Lot Dimensions 110x150
Property Sub-Type Residential
Property Description
OUTDOOR LIVING AT ITS BEST!! The Home has Everything you need to Entertain in Style!!! Well Maintained All Brick Two-Story w/a Finished Basement--Only Two Owners; This Gorgeous Home has the Best of Both Worlds w/a Desirable Floor Plan & an Amazing Outdoor Living Space that includes a Fenced Backyard w/a Crystal Clear Inground Pool--New Liner, Slide, & Diving Board; Sit Back & Enjoy Your Morning Coffee on the Screened Back Porch and the Covered Patio Area Creates Plenty of Shade; Prepare to Exhale in this Truly Relaxing Setting; The Interior Offers a Well-Designed Eat In Kitchen w/Island & Breakfast Bar--Plus an Extended Sunroom w/Lots of Natural Light Overlooking Your Resort Style Oasis; Large Family Rm w/Gas Log Fireplace;, Formal Living & Dining Rooms; Freshly Painted Interior; All Bedrooms and Laundry on the Same Level; Spacious Master Suite with Whirlpool Tub & Walk-In Shower; Bonus Room with Full Bath; Third Level Walk-up Attic Storage; Dual Staircases; The Fantastic Down Level is Where the Party Begins!!!! Fully Equipped Kitchenette, Hugh Rec Room; Full Bath, Separate Storage & Easy Access to the Pool Area; Oversized Three Car Garage on the Main Level; Driveway with Plenty of Extra Parking; Convenient to the Interstate, Shopping/Restaurants, & Area Schools; Make this YOUR New PEACEFUL Place to Call HOME!!!!!
Location
State TN
County Knox County - 1
Area 0.38
Rooms
Family Room Yes
Other Rooms Basement Rec Room, LaundryUtility, DenStudy, Extra Storage, Breakfast Room, Family Room
Basement Finished, Plumbed, Slab, Walkout
Dining Room Breakfast Bar, Formal Dining Area, Breakfast Room
Interior
Interior Features Island in Kitchen, Pantry, Walk-In Closet(s), Breakfast Bar
Heating Central, Natural Gas
Cooling Central Cooling, Ceiling Fan(s)
Flooring Carpet, Hardwood, Tile
Fireplaces Number 1
Fireplaces Type Brick, Gas Log
Fireplace Yes
Appliance Central Vacuum, Dishwasher, Disposal, Smoke Detector, Self Cleaning Oven, Refrigerator, Microwave
Heat Source Central, Natural Gas
Laundry true
Exterior
Exterior Feature Windows - Vinyl, Windows - Insulated, Fence - Privacy, Fence - Wood, Fenced - Yard, Patio, Pool - Swim (Ingrnd), Porch - Screened, Prof Landscaped
Parking Features Garage Door Opener, Attached, Side/Rear Entry, Main Level
Garage Spaces 3.0
Garage Description Attached, SideRear Entry, Garage Door Opener, Main Level, Attached
View Country Setting
Porch true
Total Parking Spaces 3
Garage Yes
Building
Lot Description Level
Faces Take I-75N to the Emory Rd exit (112); Right onto Emory Rd; Left onto Pelleaux Rd; Right onto Whispering Oaks Dr (Nine Oaks Sub); Right on Vickie Karen; Right on Hubbs Crossing Ln; Home on Right.
Sewer Public Sewer
Water Public
Architectural Style Traditional
Structure Type Brick,Block,Frame
Schools
Middle Schools Halls
High Schools Halls
Others
Restrictions Yes
Tax ID 028PB011
Energy Description Gas(Natural)
Acceptable Financing New Loan, Cash, Conventional
Listing Terms New Loan, Cash, Conventional
Read Less
Want to know what your home might be worth? Contact us for a FREE valuation!

Our team is ready to help you sell your home for the highest possible price ASAP





