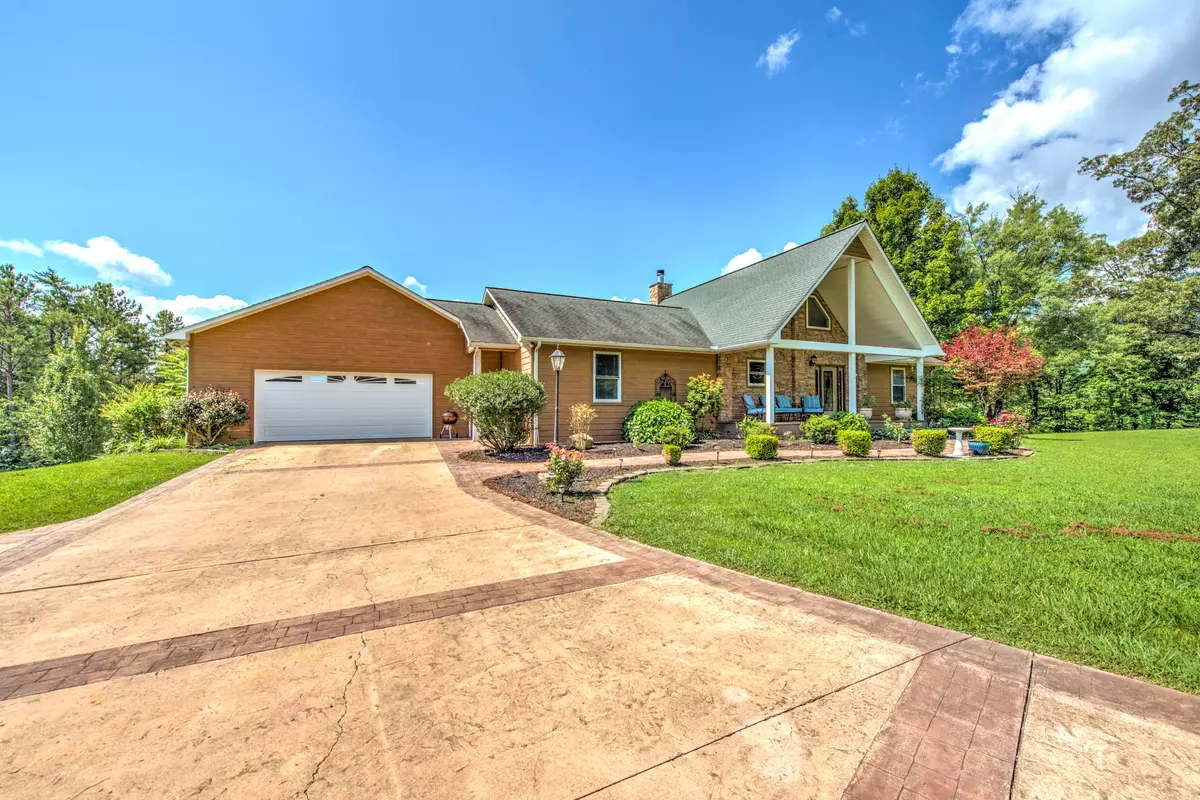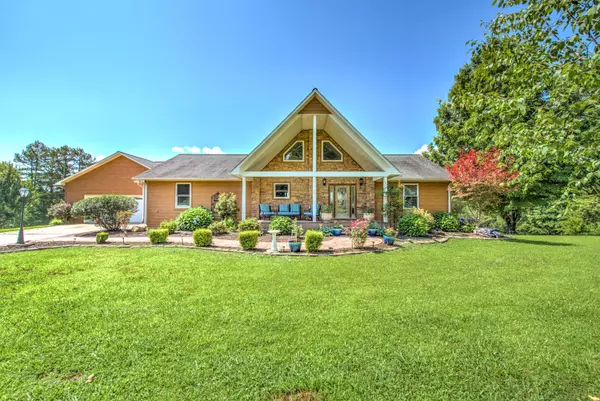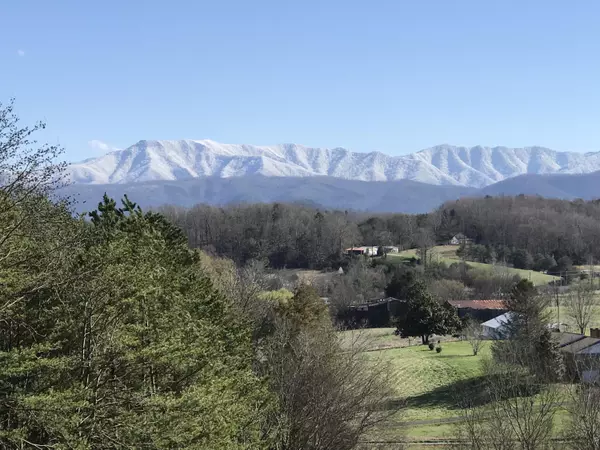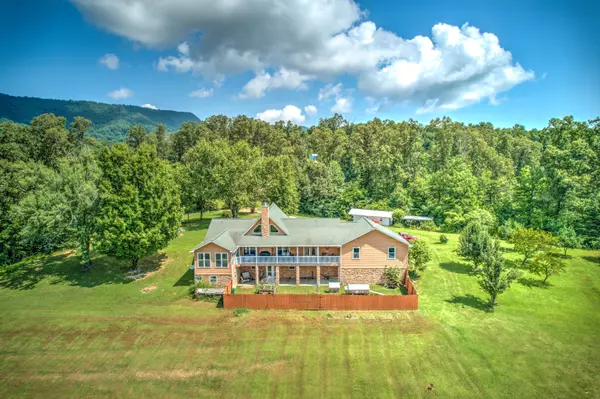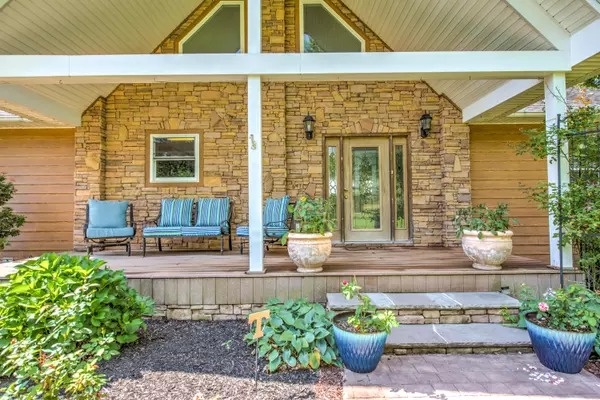$495,000
$475,000
4.2%For more information regarding the value of a property, please contact us for a free consultation.
957 English Mountain Rd Cosby, TN 37722
3 Beds
3 Baths
4,170 SqFt
Key Details
Sold Price $495,000
Property Type Single Family Home
Sub Type Residential
Listing Status Sold
Purchase Type For Sale
Square Footage 4,170 sqft
Price per Sqft $118
Subdivision Uptergrove Acres
MLS Listing ID 1161032
Sold Date 09/10/21
Style Traditional
Bedrooms 3
Full Baths 3
Originating Board East Tennessee REALTORS® MLS
Year Built 2007
Lot Size 4.090 Acres
Acres 4.09
Property Description
Easy access to interstate but so secluded - you will love the Mountain View's from this one! 2 BR's & 2 baths on main split BR plan, plus office or 3rd bedroom on main & huge great room with soaring ceilings and wood burning fireplace, sunroom w/majestic View's, gorgeous kitchen opens to dining & great room! 1 true BR & 1 full bath in basement plus 2 additional 'potential BR's'' in basement , full kitchen in basement also - great for guest or live-ins - all appliances stay in both kitchens, large rec room in basement, walk-out to covered patio and fenced area in backyard, loads of extra storage in basement, sprawling covered deck w/spectacular views off main level, vaulted, covered front porch, large work shop/ barn comes equipped with cup cadet 61'' mower! 1 yr old above ground pool! Homeowner uses AT&T Hotspot for internet and has excellent service. Homeowner states that HughesNet and Viasat Satellite is also available. Information is reliable but not guaranteed.
Location
State TN
County Cocke County - 39
Area 4.09
Rooms
Family Room Yes
Other Rooms Basement Rec Room, LaundryUtility, Sunroom, Workshop, Bedroom Main Level, Extra Storage, Great Room, Family Room, Mstr Bedroom Main Level, Split Bedroom
Basement Finished, Walkout
Interior
Interior Features Cathedral Ceiling(s), Island in Kitchen, Pantry, Walk-In Closet(s), Eat-in Kitchen
Heating Central, Electric
Cooling Central Cooling
Flooring Laminate, Carpet, Hardwood, Vinyl
Fireplaces Number 1
Fireplaces Type Stone, Pre-Fab, Wood Burning
Fireplace Yes
Appliance Dishwasher, Smoke Detector, Self Cleaning Oven, Security Alarm, Refrigerator, Microwave
Heat Source Central, Electric
Laundry true
Exterior
Exterior Feature Windows - Insulated, Fence - Privacy, Fence - Wood, Patio, Pool - Swim(Abv Grd), Porch - Covered, Deck
Parking Features Garage Door Opener, Attached, Main Level
Garage Spaces 2.0
Garage Description Attached, Garage Door Opener, Main Level, Attached
View Mountain View, Country Setting
Porch true
Total Parking Spaces 2
Garage Yes
Building
Lot Description Private, Irregular Lot, Level, Rolling Slope
Faces I-40 to exit 435, turn right. Turn right onto Bogard View Rd. Turn right onto McGaha Chapel Rd. Turn right into English Mtn Rd. Home on right. Sign in yard and directional pointing to drive way.
Sewer Septic Tank
Water Well
Architectural Style Traditional
Additional Building Workshop
Structure Type Stone,Wood Siding,Frame
Others
Restrictions Yes
Tax ID 073 135.01 000
Energy Description Electric
Read Less
Want to know what your home might be worth? Contact us for a FREE valuation!

Our team is ready to help you sell your home for the highest possible price ASAP

