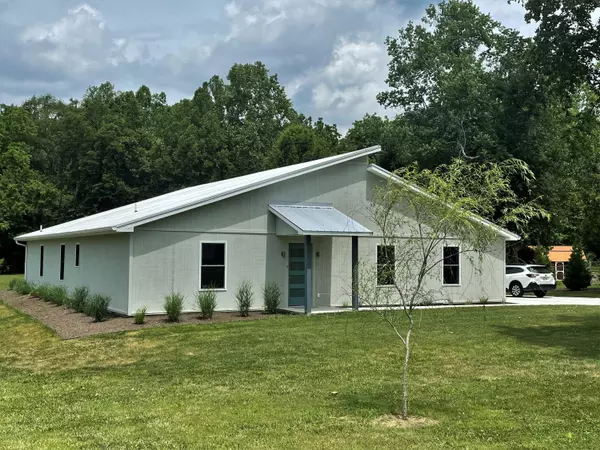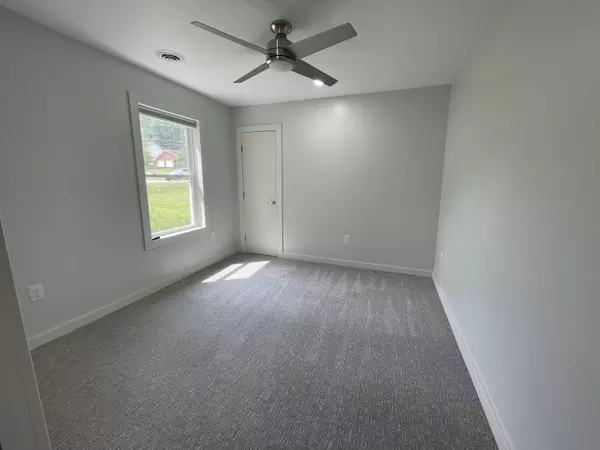$300,000
$285,000
5.3%For more information regarding the value of a property, please contact us for a free consultation.
500 Fall Creek Rd Blountville, TN 37617
2 Beds
2 Baths
2,804 SqFt
Key Details
Sold Price $300,000
Property Type Single Family Home
Sub Type Residential
Listing Status Sold
Purchase Type For Sale
Square Footage 2,804 sqft
Price per Sqft $106
MLS Listing ID 1158882
Sold Date 07/30/21
Style Contemporary
Bedrooms 2
Full Baths 2
Originating Board East Tennessee REALTORS® MLS
Year Built 2021
Lot Size 1.220 Acres
Acres 1.22
Lot Dimensions 134 x 367
Property Description
2021 Contemporary one level living (NO STAIRS) 2/2 with a separate office with its own outside entrance (in the back covered porch) . Can be made into a 3rd bedroom. (There is a pocket door between the sheetrock wall and living room) total sq ft including the garage (27x29) which has a blue flame heater, sheet rock walls and ceiling is 2804. Sitting on 1.22 acres with Fall Creek to the back of the property. Has city amenities to included Natural Gas, Public sewer and water but no city taxes. Spectrum Cable for High-Speed Internet. Home has a Trane Hybrid Heat Pump (which has a setting you can set that if the air outside falls below 32 Or higher if you like, it will turn on the Natural gas) This home also has a Aqua Sense Water filtration system. Enter through the front door to a beautiful long hallway with luxury vinyl plank flooring. To the left is the first bedroom with gray carpeting, gray walls, ceiling fan and pleated shade on the double hung window. Next is the guest bathroom with Luxury vinyl plank flooring, single sink, water saver toilet and walk-in shower. Next is a cove that was designed to be a center office area. Across from the is a built-in hall tree. Next to the left is the Primary Bedroom. It has Gray Carpeting and walls, modern ceiling fan, pleated shade on the double hung window. Into the Large Primary Bathroom, Luxury Vinyl plank Floor, shower/tub combo, single sink, water saver toilet. Next is a large Living room, Gray Carpeting &modern ceiling fan. Into the modern kitchen. Whirlpool stainless steel appliances, Custom made Blonde Wood Cabinetry. Tons of storage.5 burner gas cooktop. Next to the kitchen is the laundry room that is large enough to be a pantry too. Outside the French doors is the large 10x22 covered porch with a large modern ceiling fan, 2- 10x 10 storage rooms, one on each end. Home has ALL LED lighting. Location is everything. Here you are 5mins to Warriors Path State Park/Fort Patrick Henry Lake/Golf Course/Riding Stables/Mountain Bike Trail Head and Public Boat Ramp. 10mis to Tri-Cities Airport & Kingsport. 15 mins to The Pinnacle in Bristol and the Track is 20mins
Location
State TN
County Sullivan County
Area 1.22
Rooms
Other Rooms LaundryUtility, Bedroom Main Level
Basement None
Interior
Interior Features Island in Kitchen, Walk-In Closet(s), Eat-in Kitchen
Heating Heat Pump, Natural Gas, Electric
Cooling Ceiling Fan(s)
Flooring Carpet, Vinyl
Fireplaces Type None
Fireplace No
Appliance Dishwasher, Smoke Detector, Self Cleaning Oven, Refrigerator, Microwave
Heat Source Heat Pump, Natural Gas, Electric
Laundry true
Exterior
Exterior Feature Windows - Vinyl, Porch - Covered
Parking Features Attached, RV Parking
Garage Spaces 2.0
Garage Description Attached, RV Parking, Attached
View Country Setting
Total Parking Spaces 2
Garage Yes
Building
Lot Description Creek, Level, Rolling Slope
Faces Knoxville: I-40 to I-81 (approx.. 99mi in total) Make a Left onto Tn Hwy 126 for 3.1mi and then make a Left onto Fall Creek Fall Rd, Property on the right in 1mile.
Sewer Public Sewer
Water Public
Architectural Style Contemporary
Structure Type Wood Siding,Frame
Others
Restrictions Yes
Tax ID 063 002.00 000
Energy Description Electric, Gas(Natural)
Acceptable Financing FHA, Cash, Conventional
Listing Terms FHA, Cash, Conventional
Read Less
Want to know what your home might be worth? Contact us for a FREE valuation!

Our team is ready to help you sell your home for the highest possible price ASAP





