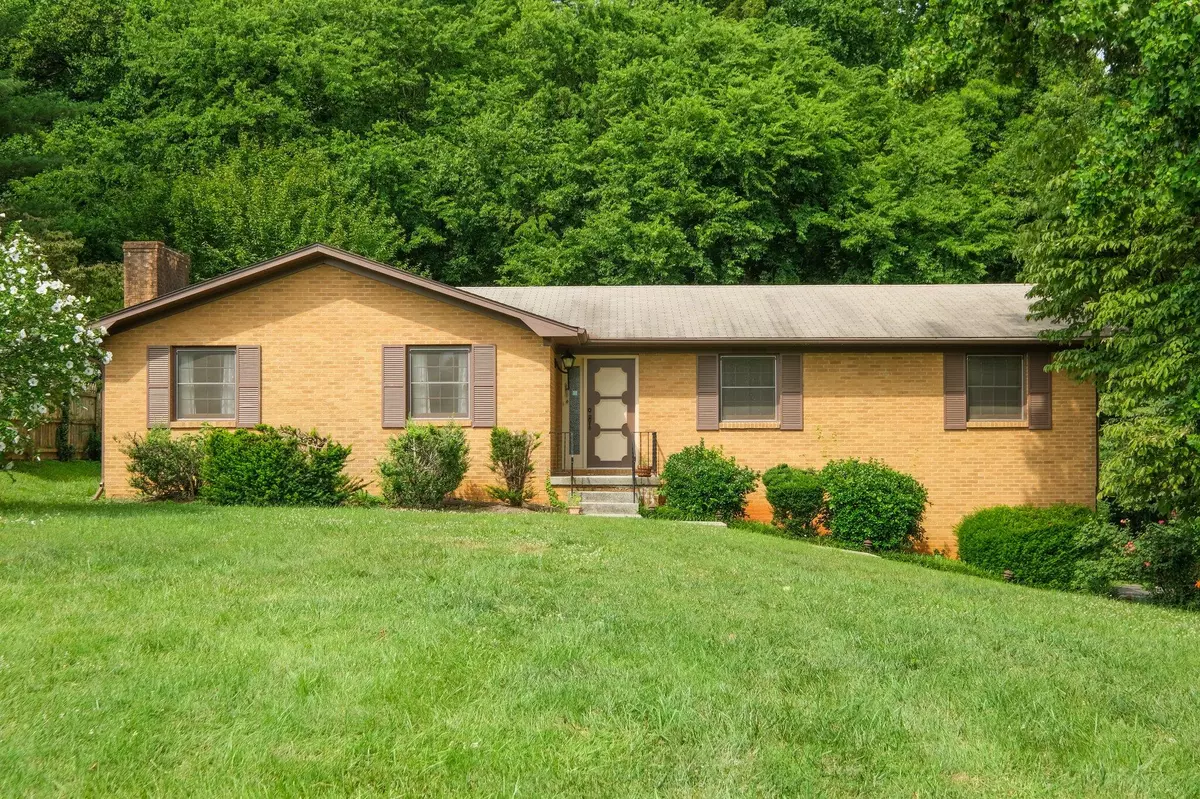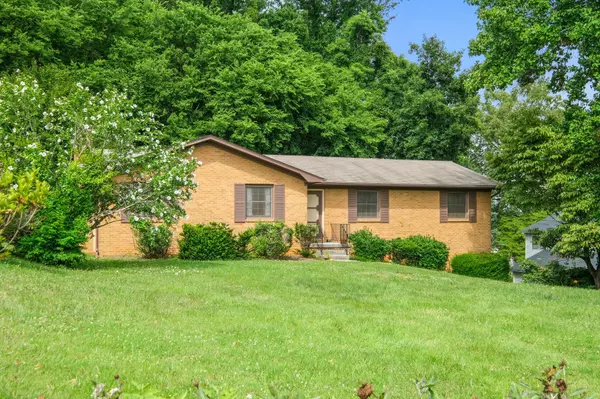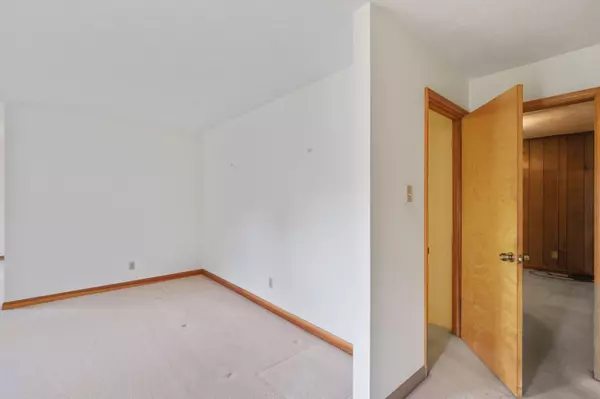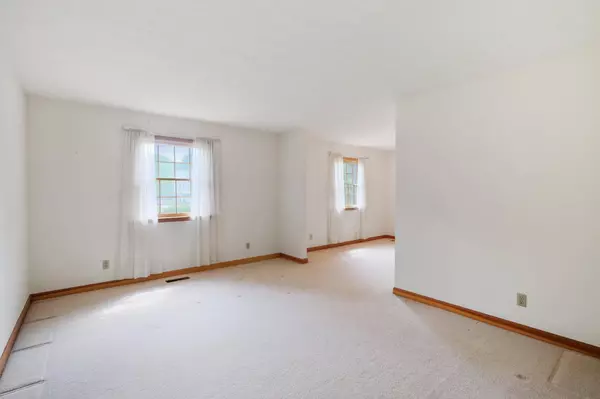$289,900
$279,900
3.6%For more information regarding the value of a property, please contact us for a free consultation.
7841 Cedarcrest Rd Knoxville, TN 37938
4 Beds
3 Baths
2,632 SqFt
Key Details
Sold Price $289,900
Property Type Single Family Home
Sub Type Residential
Listing Status Sold
Purchase Type For Sale
Square Footage 2,632 sqft
Price per Sqft $110
Subdivision Cedar Crest North Unit 2
MLS Listing ID 1158853
Sold Date 07/21/21
Style Traditional
Bedrooms 4
Full Baths 2
Half Baths 1
Originating Board East Tennessee REALTORS® MLS
Year Built 1974
Lot Size 0.530 Acres
Acres 0.53
Lot Dimensions 100x217.24xIRR
Property Description
LOOK NO FURTHER! Than this SUPERSIZED Brick basement rancher. IDEAL Family home on over 1/2 acre of wooded PRIVACY. 3BR; living room; Formal DR; Eat in kitchen and main level den plus 2car+ garage and HUGE family room+; 4th BR and Walk in storage with laundry and 1/2 bth downstairs too.
One family owned that has been well loved and well maintained. New appliances; HVAC less than 4 yrs old; Lots of OPTIONS to make it your own and OFFERS all the ROOM your family could ever need!
HOME SWEET HOME!
Location
State TN
County Knox County - 1
Area 0.53
Rooms
Family Room Yes
Other Rooms Basement Rec Room, LaundryUtility, DenStudy, Addl Living Quarter, Bedroom Main Level, Extra Storage, Family Room, Mstr Bedroom Main Level
Basement Partially Finished, Walkout
Dining Room Eat-in Kitchen, Formal Dining Area
Interior
Interior Features Pantry, Walk-In Closet(s), Eat-in Kitchen
Heating Central, Natural Gas, Electric
Cooling Central Cooling
Flooring Carpet, Hardwood, Vinyl, Tile
Fireplaces Number 1
Fireplaces Type Brick
Fireplace Yes
Appliance Dishwasher, Refrigerator, Microwave
Heat Source Central, Natural Gas, Electric
Laundry true
Exterior
Exterior Feature Windows - Wood, Deck
Parking Features Attached, Basement, Side/Rear Entry
Garage Spaces 2.0
Garage Description Attached, SideRear Entry, Basement, Attached
View Country Setting, Wooded, Seasonal Mountain
Total Parking Spaces 2
Garage Yes
Building
Lot Description Private, Wooded, Irregular Lot, Level, Rolling Slope
Faces Emory Rd to left into Cedar Crest North Subdivision to home on left at the back of the Subdivision. SOP
Sewer Public Sewer
Water Public
Architectural Style Traditional
Structure Type Wood Siding,Brick
Schools
Middle Schools Powell
High Schools Powell
Others
Restrictions Yes
Tax ID 037NA004
Energy Description Electric, Gas(Natural)
Read Less
Want to know what your home might be worth? Contact us for a FREE valuation!

Our team is ready to help you sell your home for the highest possible price ASAP





