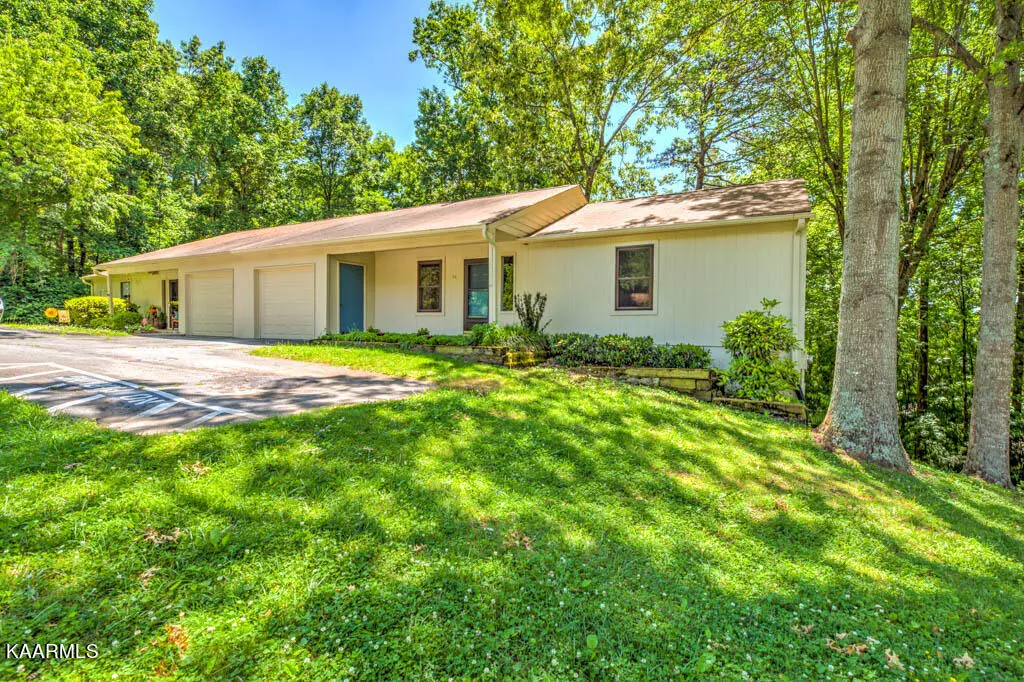$317,500
$324,900
2.3%For more information regarding the value of a property, please contact us for a free consultation.
8400 Olde Colony Tr #APT 36 Knoxville, TN 37923
3 Beds
2 Baths
1,700 SqFt
Key Details
Sold Price $317,500
Property Type Single Family Home
Sub Type Residential
Listing Status Sold
Purchase Type For Sale
Square Footage 1,700 sqft
Price per Sqft $186
Subdivision The Colonies Unit 3
MLS Listing ID 1191843
Sold Date 07/08/22
Style Traditional
Bedrooms 3
Full Baths 2
HOA Fees $104/mo
Originating Board East Tennessee REALTORS® MLS
Year Built 1981
Lot Size 4,356 Sqft
Acres 0.1
Lot Dimensions 58 X 74
Property Description
Come check out this 3 BR, 2 BA condo! End unit located on a cul de sac. Features living room with gas fireplace, kitchen with all appliances and breakfast bar. Two bedrooms and a split bath on the first floor. Bath features a toilet and sink separate from shower and second sink. Downstairs has a second living area with door to the backyard and patio, 3rd bedroom, 2nd full
bath, W/D hookups and large storage room. All bedrooms feature walk-in closets, bathrooms have granite counters and tile floors. Includes a one car garage accessible from outside the
home. The owner suite has doors to the back deck which has trex decking. Quiet backyard with space to entertain. Set up your showing today!
Location
State TN
County Knox County - 1
Area 0.1
Rooms
Family Room Yes
Other Rooms LaundryUtility, Bedroom Main Level, Extra Storage, Family Room, Mstr Bedroom Main Level
Basement Partially Finished
Dining Room Breakfast Bar
Interior
Interior Features Breakfast Bar
Heating Central
Cooling Central Cooling
Flooring Laminate, Hardwood, Tile
Fireplaces Number 1
Fireplaces Type Gas Log
Fireplace Yes
Appliance Dishwasher, Refrigerator, Microwave
Heat Source Central
Laundry true
Exterior
Exterior Feature Patio, Porch - Covered, Deck
Garage Spaces 1.0
Pool true
Amenities Available Playground, Pool
View Wooded, Other
Porch true
Total Parking Spaces 1
Garage Yes
Building
Lot Description Level
Faces I-40 W to exit 379A-North Gallaher View Rd. Use the left lane to keep left at the fork and follow signs for Walker Springs Rd. Turn left onto North Gallaher View Rd NW. Continue onto S Gallaher View Rd. Turn right onto Gleason Dr. Continue onto Ebenezer Rd. Turn left to stay on Ebenezer Rd. Turn left onto Olde Colony Trail.
Sewer Public Sewer
Water Public
Architectural Style Traditional
Structure Type Cedar,Frame
Others
Restrictions Yes
Tax ID 132LF019
Acceptable Financing Cash, Conventional
Listing Terms Cash, Conventional
Read Less
Want to know what your home might be worth? Contact us for a FREE valuation!

Our team is ready to help you sell your home for the highest possible price ASAP





