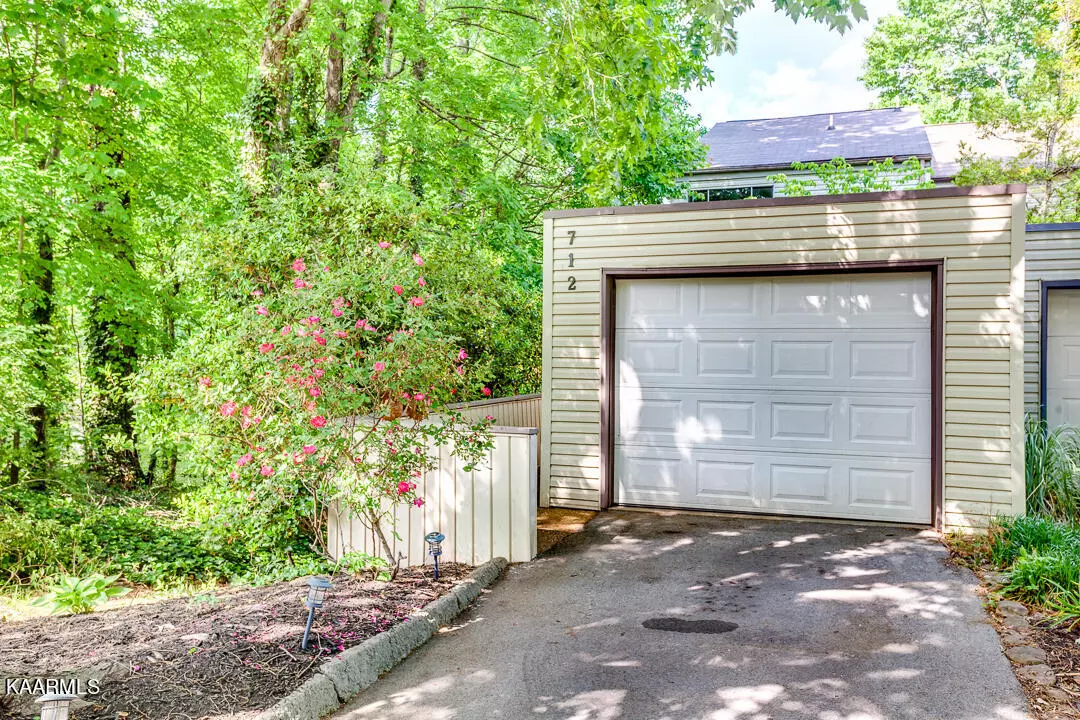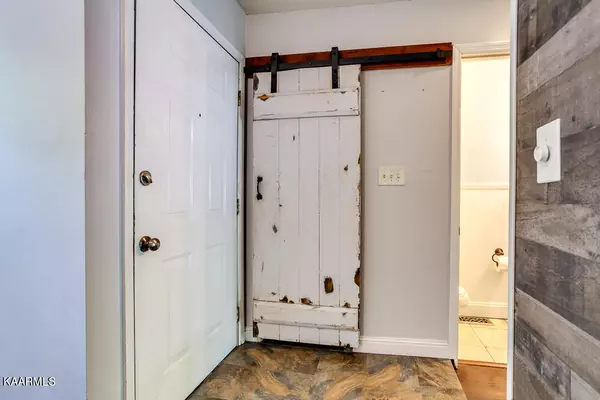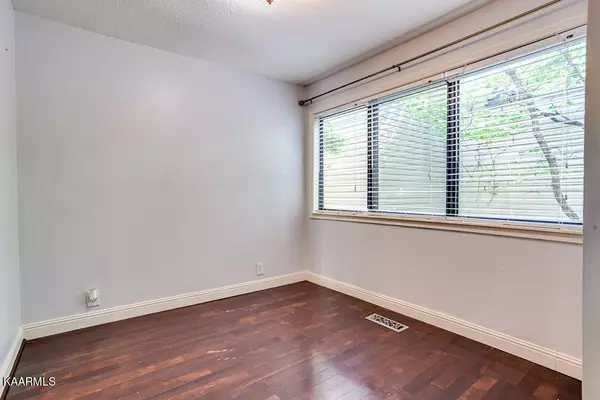$230,000
$230,000
For more information regarding the value of a property, please contact us for a free consultation.
712 Idlewood LN Knoxville, TN 37923
3 Beds
3 Baths
1,992 SqFt
Key Details
Sold Price $230,000
Property Type Single Family Home
Sub Type Residential
Listing Status Sold
Purchase Type For Sale
Square Footage 1,992 sqft
Price per Sqft $115
Subdivision Idlewood Townhomes
MLS Listing ID 1191182
Sold Date 06/28/22
Style Traditional
Bedrooms 3
Full Baths 2
Half Baths 1
HOA Fees $125/mo
Originating Board East Tennessee REALTORS® MLS
Year Built 1981
Lot Size 2,178 Sqft
Acres 0.05
Lot Dimensions 16M X 131.52 X IRR
Property Description
West Town Getaway! End unit townhouse with trees as neighbors to the north on the outside and a split bedroom floor plan on the inside for those who want to 'get away.' Big bedrooms upstairs are separated by a bathroom and an extensive closet. Biggest of all is the lower level master suite with its own bath, fireplace, deck and closest that just keeps on going. When you're ready to see your roommates and loved ones, the large main level living room and adjoining deck make for great gathering places. Buy yourself some time and let someone else do the yard work and exterior maintenance - HOA covers both and more. Detached garage for parking or messy projects. County only taxes! Make home a place you want to be - Schedule your showing today!
Location
State TN
County Knox County - 1
Area 0.05
Rooms
Other Rooms Split Bedroom
Basement Finished, Plumbed, Walkout
Dining Room Formal Dining Area
Interior
Interior Features Walk-In Closet(s)
Heating Heat Pump, Electric
Cooling Attic Fan, Central Cooling
Flooring Carpet, Hardwood, Vinyl
Fireplaces Number 2
Fireplaces Type Brick, Wood Burning
Fireplace Yes
Appliance Dishwasher, Disposal, Refrigerator, Microwave
Heat Source Heat Pump, Electric
Exterior
Exterior Feature Deck
Parking Features On-Street Parking, Garage Door Opener, Other, Detached, Main Level, Off-Street Parking, Common
Garage Spaces 1.0
Garage Description Detached, On-Street Parking, Garage Door Opener, Main Level, Common, Off-Street Parking
Total Parking Spaces 1
Garage Yes
Building
Faces From Gleason Rd, turn south onto Idlewood Ln. Home on the left.
Sewer Public Sewer
Water Private
Architectural Style Traditional
Structure Type Vinyl Siding,Block,Frame
Schools
Middle Schools West Valley
High Schools Bearden
Others
HOA Fee Include Building Exterior,Association Ins,Trash,Grounds Maintenance,Pest Contract
Restrictions Yes
Tax ID 133HB007
Energy Description Electric
Read Less
Want to know what your home might be worth? Contact us for a FREE valuation!

Our team is ready to help you sell your home for the highest possible price ASAP





