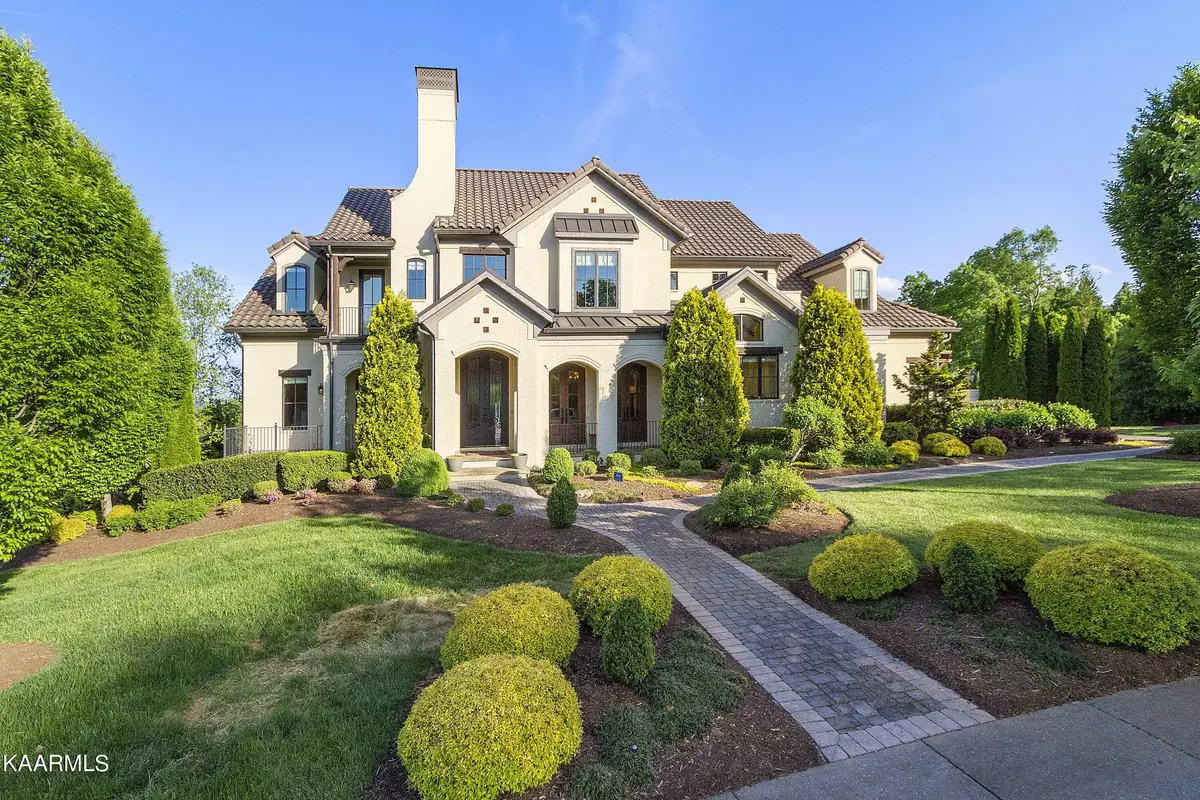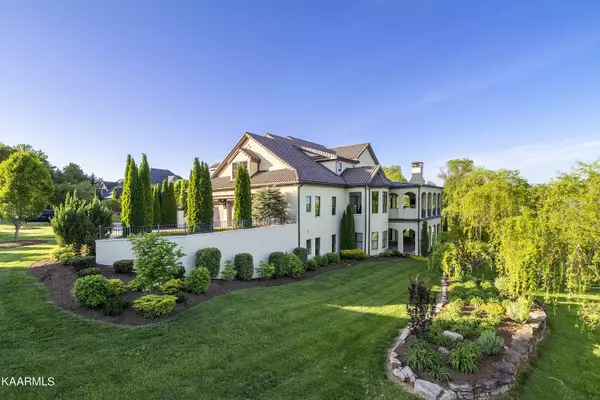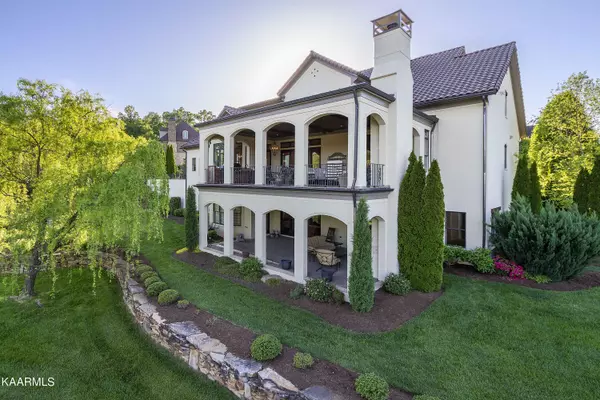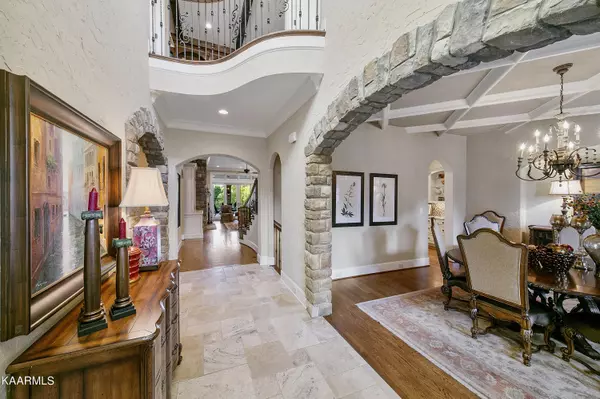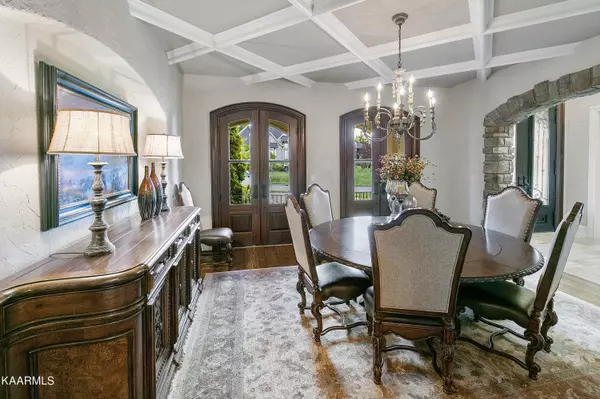$3,050,000
$3,200,000
4.7%For more information regarding the value of a property, please contact us for a free consultation.
710 Barnsley Rd Knoxville, TN 37934
6 Beds
9 Baths
10,277 SqFt
Key Details
Sold Price $3,050,000
Property Type Single Family Home
Sub Type Residential
Listing Status Sold
Purchase Type For Sale
Square Footage 10,277 sqft
Price per Sqft $296
Subdivision Bridgemore
MLS Listing ID 1191141
Sold Date 07/28/22
Style Traditional
Bedrooms 6
Full Baths 6
Half Baths 3
HOA Fees $150/mo
Originating Board East Tennessee REALTORS® MLS
Year Built 2013
Lot Size 1.120 Acres
Acres 1.12
Lot Dimensions 216.03 x 195.52 x IRR
Property Description
Spectacular Tuscan style home, made for entertaining! Proudly sitting on two prime lots in Phase1 of Bridgemore. This home has been crafted with the utmost attention to detail by the owner, Brookwood Homes. LLC. Quality details throughout! Beautiful custom cabinetry through the entire home by Clancy Custom Woodworking, arched stone entries to dining room & office, granite counter tops in kitchen and all baths, high ceilings most 10/11 feet, some coffered. Full bar in Great room, Two bedrooms on the main, the Master & a guest suite. Amazing culinary kitchen made for entertaining along with the huge covered porch with grilling station. Full finished basement with office, rec room, bedroom suite, wine room & hobby room. The upstairs has a library, media room, exercise room & 3 bedrooms.
Location
State TN
County Knox County - 1
Area 1.12
Rooms
Family Room Yes
Other Rooms Basement Rec Room, LaundryUtility, DenStudy, Workshop, Bedroom Main Level, Extra Storage, Breakfast Room, Great Room, Family Room, Mstr Bedroom Main Level
Basement Finished, Walkout
Dining Room Breakfast Bar, Formal Dining Area, Breakfast Room
Interior
Interior Features Island in Kitchen, Pantry, Walk-In Closet(s), Wet Bar, Breakfast Bar
Heating Central, Natural Gas
Cooling Central Cooling, Ceiling Fan(s)
Flooring Carpet, Hardwood, Tile
Fireplaces Number 2
Fireplaces Type Gas Log
Fireplace Yes
Appliance Central Vacuum, Dishwasher, Disposal, Gas Grill, Self Cleaning Oven, Security Alarm, Refrigerator, Microwave
Heat Source Central, Natural Gas
Laundry true
Exterior
Exterior Feature Windows - Insulated, Patio, Porch - Covered, Prof Landscaped
Parking Features Garage Door Opener, Other, Attached, Side/Rear Entry, Main Level
Garage Spaces 3.0
Garage Description Attached, SideRear Entry, Garage Door Opener, Main Level, Attached
Pool true
Community Features Sidewalks
Amenities Available Clubhouse, Playground, Pool
View Other
Porch true
Total Parking Spaces 3
Garage Yes
Building
Lot Description Corner Lot
Faces West on Kingston Pike past Campbell Station to left on Old Stage Rd, left on McFee Rd, Right into Bridgemore. Left on Barnsley to home on left.
Sewer Public Sewer
Water Public
Architectural Style Traditional
Structure Type Other,Brick,Frame
Schools
Middle Schools Farragut
High Schools Farragut
Others
HOA Fee Include All Amenities
Restrictions Yes
Tax ID 152PB10801
Energy Description Gas(Natural)
Acceptable Financing Cash, Conventional
Listing Terms Cash, Conventional
Read Less
Want to know what your home might be worth? Contact us for a FREE valuation!

Our team is ready to help you sell your home for the highest possible price ASAP

