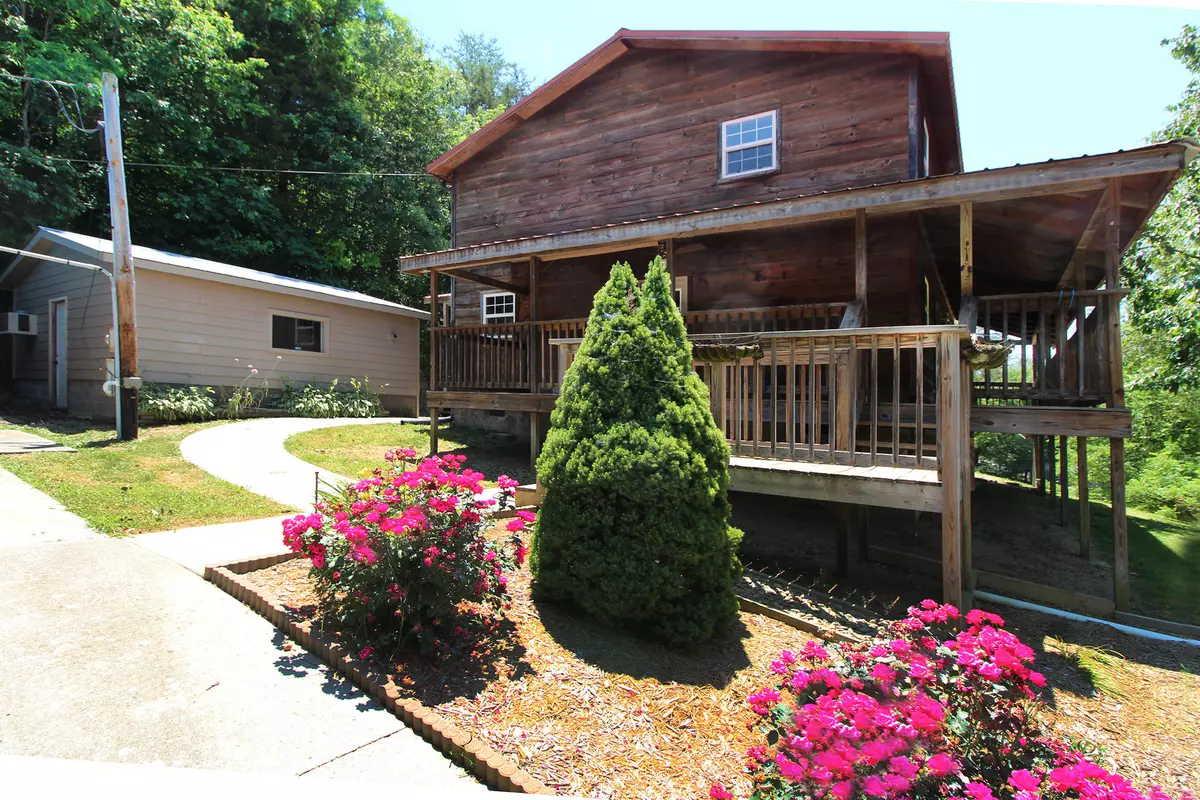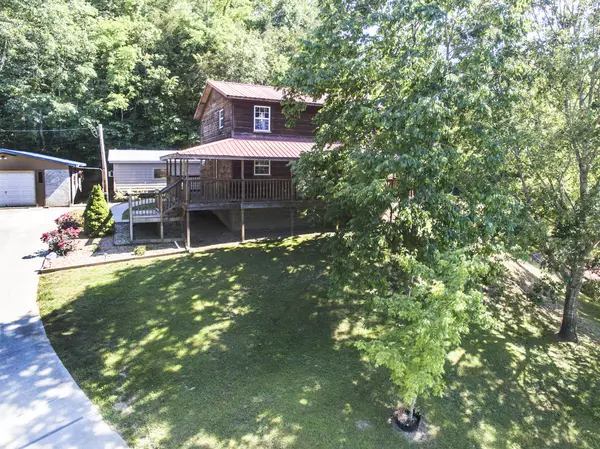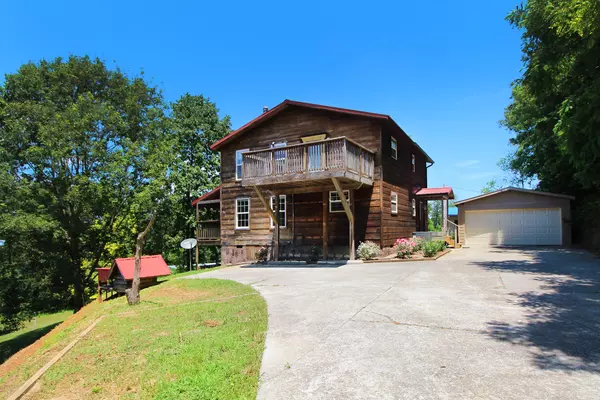$400,000
$349,900
14.3%For more information regarding the value of a property, please contact us for a free consultation.
750 Apache Trail WAY Sevierville, TN 37876
2 Beds
2 Baths
1,792 SqFt
Key Details
Sold Price $400,000
Property Type Single Family Home
Sub Type Residential
Listing Status Sold
Purchase Type For Sale
Square Footage 1,792 sqft
Price per Sqft $223
Subdivision Clinton Heights
MLS Listing ID 1157470
Sold Date 08/10/21
Style Cottage,Cabin
Bedrooms 2
Full Baths 2
Originating Board East Tennessee REALTORS® MLS
Year Built 2005
Lot Size 1.170 Acres
Acres 1.17
Lot Dimensions 246X146X342X123X106
Property Description
Cedar Cabin plus Working Garage. Lift Compressor ect stays. 2 Bedroom 2 Full Bath cabin in Sevierville with room for your Business. 3 car upper Plus room for 3 or more in the Business Garage. The Working Garage is Huge at 1884 square feet. Plenty of Room for Stuff. Measurements coming. Just look at the photos and imagine getting to walk to work. Mountain Views and privacy galore. Sit on the wrap around deck or watch the sun set from your Balcony. Solid home with Hardwood floors Carpet in Bedrooms. Washer Dryer Remain. Over 1 Acre Yard.
The upper 1 car is getting a new roof.
Location
State TN
County Sevier County - 27
Area 1.17
Rooms
Family Room Yes
Other Rooms Workshop, Extra Storage, Family Room, Mstr Bedroom Main Level
Basement Crawl Space
Dining Room Eat-in Kitchen
Interior
Interior Features Dry Bar, Walk-In Closet(s), Eat-in Kitchen
Heating Central, Heat Pump, Electric
Cooling Central Cooling, Ceiling Fan(s)
Flooring Carpet, Hardwood, Vinyl, Tile
Fireplaces Number 1
Fireplaces Type Wood Burning Stove
Fireplace Yes
Appliance Dishwasher, Dryer, Self Cleaning Oven, Security Alarm, Refrigerator, Microwave, Washer
Heat Source Central, Heat Pump, Electric
Exterior
Exterior Feature Windows - Vinyl, Windows - Insulated, Porch - Covered, Balcony
Parking Features Garage Door Opener, Carport, RV Parking, Main Level, Off-Street Parking
Garage Spaces 5.0
Garage Description RV Parking, Garage Door Opener, Carport, Main Level, Off-Street Parking
View Mountain View, Country Setting
Total Parking Spaces 5
Garage Yes
Building
Lot Description Private
Faces From Hwy 66 turn onto Allensville road as if you were going to Home Depo. Stay on Allensville. Turn Right onto Apache Trail Way. Home is on the right. Sign in the yard.
Sewer Septic Tank
Water Well
Architectural Style Cottage, Cabin
Additional Building Storage, Workshop
Structure Type Stone,Wood Siding,Frame
Others
Restrictions No
Tax ID 039C A 008.00 000
Energy Description Electric
Acceptable Financing New Loan, Cash, Conventional
Listing Terms New Loan, Cash, Conventional
Read Less
Want to know what your home might be worth? Contact us for a FREE valuation!

Our team is ready to help you sell your home for the highest possible price ASAP





