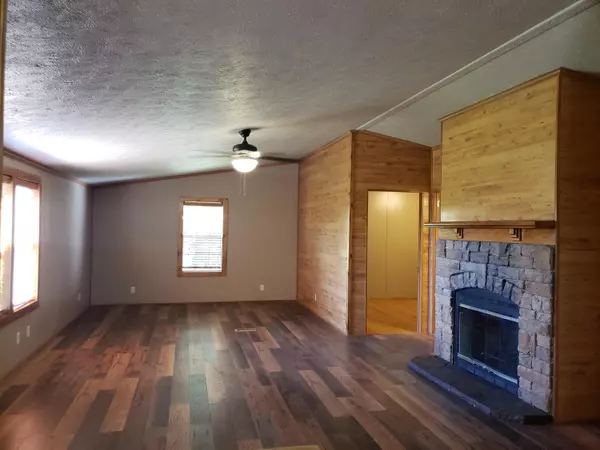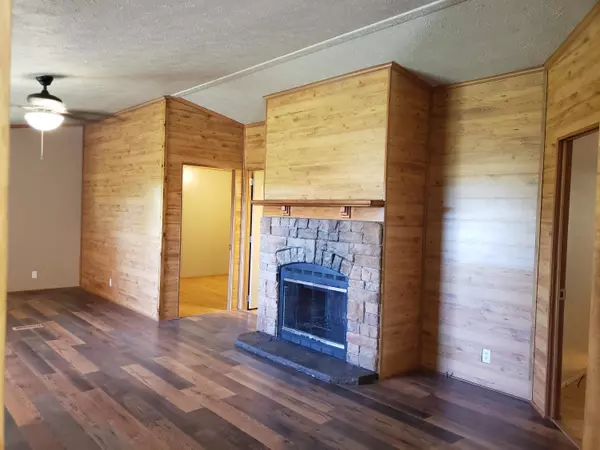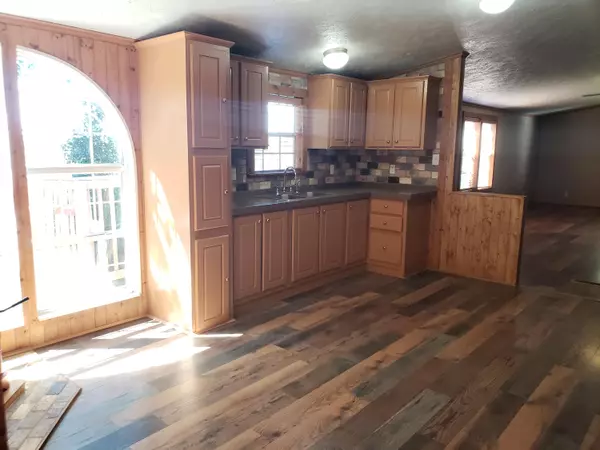$175,000
$180,000
2.8%For more information regarding the value of a property, please contact us for a free consultation.
994 Ohara DR Dandridge, TN 37725
2 Beds
2 Baths
1,120 SqFt
Key Details
Sold Price $175,000
Property Type Single Family Home
Sub Type Residential
Listing Status Sold
Purchase Type For Sale
Square Footage 1,120 sqft
Price per Sqft $156
Subdivision Havenwood Estates
MLS Listing ID 1157041
Sold Date 08/30/21
Style Double Wide,Manufactured
Bedrooms 2
Full Baths 2
Originating Board East Tennessee REALTORS® MLS
Year Built 2011
Lot Size 0.840 Acres
Acres 0.84
Property Description
OMG! What a cute, clean home with beautiful mountain views. This place has had so much detail added from the wood window trim, back splash in kitchen, refinished cabinets, Pergo flooring, wooded walls, Lots of deck, 2 outbuildings, a fenced in area for the dogs, lots of redbud trees, and even a 3 car carport. You will have to see this home to understand. It is worth the trip. The home was originally designed with 3 bedrooms, but the owner chose to have it built with only 2 so that the living room with the stone fireplace could be larger. It would be easy to create the 3rd bedroom if need and there is already a 3 bedroom septic system. Also, the breakfast area has the cutest, red pellet stove. The house has a 3 year young HVAC system. There is also a water filtration system on the main water line. This lovely home is in a private, country setting and is gated.
Location
State TN
County Jefferson County - 26
Area 0.84
Rooms
Other Rooms LaundryUtility, Mstr Bedroom Main Level
Basement Crawl Space
Interior
Interior Features Walk-In Closet(s), Eat-in Kitchen
Heating Central, Heat Pump, Electric
Cooling Central Cooling, Ceiling Fan(s)
Flooring Laminate
Fireplaces Number 1
Fireplaces Type Wood Burning, Other
Fireplace Yes
Appliance Smoke Detector, Refrigerator
Heat Source Central, Heat Pump, Electric
Laundry true
Exterior
Exterior Feature Windows - Vinyl, Fenced - Yard, Deck
Parking Features Carport, Detached, Main Level
Garage Description Detached, Carport, Main Level
View Mountain View, Country Setting
Garage No
Building
Lot Description Private, Wooded, Irregular Lot, Rolling Slope
Faces From Knox: Take I-40 East to exit 412, Turn Right onto Deep Springs Rd, Turn Left onto Haynes Rd and then a Left onto Scarlett Rd and another left onto Ohara. Go through the cul-de-sac and that the 1st gravel road to the right where there are several mail boxes and my real estate sign. Property is the first Home on the Left. See Sign.
Sewer Septic Tank
Water Public
Architectural Style Double Wide, Manufactured
Additional Building Storage, Workshop
Structure Type Stucco,Vinyl Siding,Frame
Schools
Middle Schools Maury
High Schools Jefferson County
Others
Restrictions Yes
Tax ID 074K A 016.00 000
Energy Description Electric
Read Less
Want to know what your home might be worth? Contact us for a FREE valuation!

Our team is ready to help you sell your home for the highest possible price ASAP





