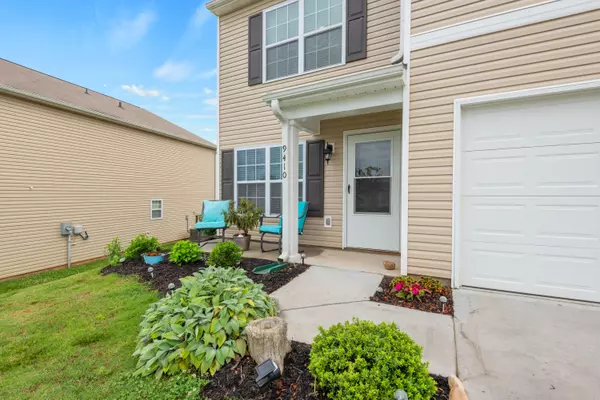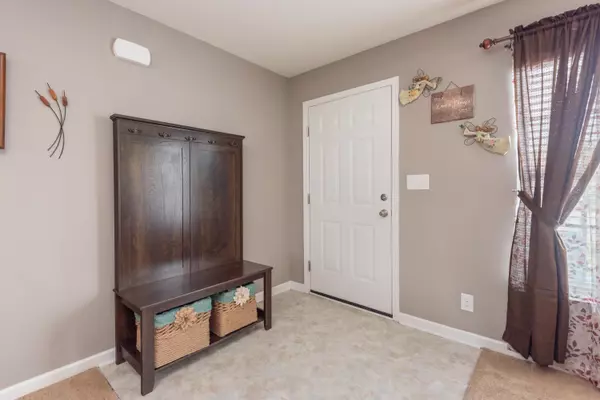$225,000
$257,000
12.5%For more information regarding the value of a property, please contact us for a free consultation.
9410 Highbrooke LN Mascot, TN 37806
4 Beds
3 Baths
2,101 SqFt
Key Details
Sold Price $225,000
Property Type Single Family Home
Sub Type Residential
Listing Status Sold
Purchase Type For Sale
Square Footage 2,101 sqft
Price per Sqft $107
Subdivision River Meadow Unit 1
MLS Listing ID 1155737
Sold Date 07/15/21
Style Traditional
Bedrooms 4
Full Baths 2
Half Baths 1
HOA Fees $8/ann
Originating Board East Tennessee REALTORS® MLS
Year Built 2017
Lot Size 9,583 Sqft
Acres 0.22
Lot Dimensions 62.84 X 135.01 X IRR
Property Description
Great 4 BEDROOM home with HUGE owner's bedroom and large family room! Kitchen has lots of cabinets, plenty of counter space, 2 pantries and stainless appliances. Refrigerator stays!!! Owner's bathroom has double sinks, walk-in shower and soaking tub! Hall bath also has double sinks. Zoned heat and air unit with controls upstairs and downstairs with new compressor in 2020. Home has faux wood blinds, newer ceiling fans and fresh paint. Builder provided a 10 year limited warranty for major structural defects at original sale that is transferrable to new owners. Spacious home in nice neighborhood! Come see it today! Square footage is approximate. Buyer to verify.
Location
State TN
County Knox County - 1
Area 0.22
Rooms
Other Rooms Extra Storage
Basement Slab
Dining Room Eat-in Kitchen, Formal Dining Area
Interior
Interior Features Cathedral Ceiling(s), Pantry, Walk-In Closet(s), Eat-in Kitchen
Heating Central, Electric
Cooling Central Cooling, Ceiling Fan(s)
Flooring Carpet, Vinyl
Fireplaces Type None
Fireplace No
Appliance Dishwasher, Disposal, Smoke Detector, Refrigerator, Microwave
Heat Source Central, Electric
Exterior
Exterior Feature Windows - Vinyl, Patio, Porch - Covered
Parking Features Garage Door Opener, Main Level
Garage Spaces 2.0
Garage Description Garage Door Opener, Main Level
Porch true
Total Parking Spaces 2
Garage Yes
Building
Lot Description Cul-De-Sac
Faces From US-11W N/Rutledge Pike Turn right onto Old Rutledge Pike. Turn right onto Mascot Rd. Turn left to stay on Mascot Rd. Turn right onto River Poppy Road. Turn right onto Highbrooke Lane. Home will be on the Left with sign in the yard
Sewer Public Sewer
Water Public
Architectural Style Traditional
Structure Type Vinyl Siding,Block,Frame
Others
Restrictions Yes
Tax ID 052DB075
Energy Description Electric
Read Less
Want to know what your home might be worth? Contact us for a FREE valuation!

Our team is ready to help you sell your home for the highest possible price ASAP





