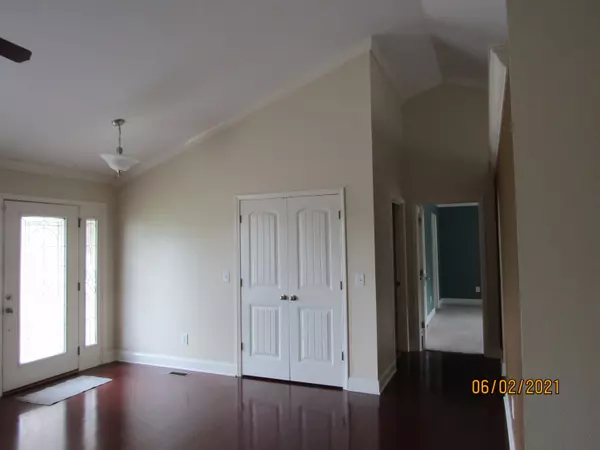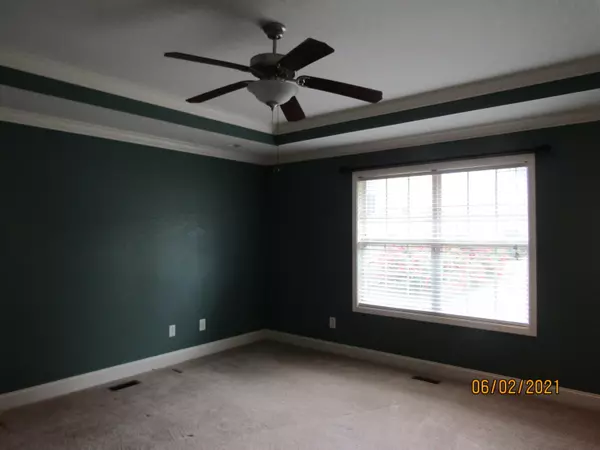$272,000
$257,900
5.5%For more information regarding the value of a property, please contact us for a free consultation.
5652 Autumn Creek DR Knoxville, TN 37924
3 Beds
2 Baths
1,524 SqFt
Key Details
Sold Price $272,000
Property Type Single Family Home
Sub Type Residential
Listing Status Sold
Purchase Type For Sale
Square Footage 1,524 sqft
Price per Sqft $178
Subdivision Clear Spring Plantation Unit 1
MLS Listing ID 1155154
Sold Date 07/08/21
Style Other
Bedrooms 3
Full Baths 2
HOA Fees $15/ann
Originating Board East Tennessee REALTORS® MLS
Year Built 2007
Lot Size 9,147 Sqft
Acres 0.21
Lot Dimensions 70X130X70X130
Property Description
Such a beautiful 3 bedroom 2 full bath Brick home with 2 car garage that sets on a very nice level lot. This home features cathedral ceilings in the living room, gas log fireplace, large private master suite with jacuzzi tub, double sinks, such an appealing kitchen with breakfast/dining space, Covered and screened back porch that opens up to your well-landscaped fenced private yard. Such convenient location! Lots more special features about this beauty, call quickly for your showing, this gorgeous home won't last long!
Location
State TN
County Knox County - 1
Area 0.21
Rooms
Other Rooms LaundryUtility, Mstr Bedroom Main Level
Basement Crawl Space
Dining Room Eat-in Kitchen
Interior
Interior Features Cathedral Ceiling(s), Walk-In Closet(s), Eat-in Kitchen
Heating Central, Heat Pump, Natural Gas, Electric
Cooling Central Cooling
Flooring Carpet, Hardwood, Tile
Fireplaces Number 1
Fireplaces Type Masonry, Marble, Gas Log
Fireplace Yes
Appliance Dishwasher, Disposal, Smoke Detector, Self Cleaning Oven, Refrigerator, Microwave
Heat Source Central, Heat Pump, Natural Gas, Electric
Laundry true
Exterior
Exterior Feature Windows - Storm, Windows - Insulated, Fence - Privacy, Fence - Wood, Fenced - Yard, Porch - Screened, Doors - Storm
Parking Features Attached
Garage Spaces 2.0
Garage Description Attached, Attached
Total Parking Spaces 2
Garage Yes
Building
Lot Description Level
Faces I-640 to exit 8 Turn right onto Millerstown Pike. Turn right onto Glen Creek Road into Clear Springs Plantation Subdivision to the round about, left on Meadow Wells Drive. Turn left onto Autumn Creek Drive. House is on the right (5652)
Sewer Public Sewer
Water Public
Architectural Style Other
Structure Type Brick,Block
Schools
Middle Schools Holston
High Schools Fulton
Others
HOA Fee Include Trash
Restrictions Yes
Tax ID 060HE055
Energy Description Electric, Gas(Natural)
Read Less
Want to know what your home might be worth? Contact us for a FREE valuation!

Our team is ready to help you sell your home for the highest possible price ASAP





