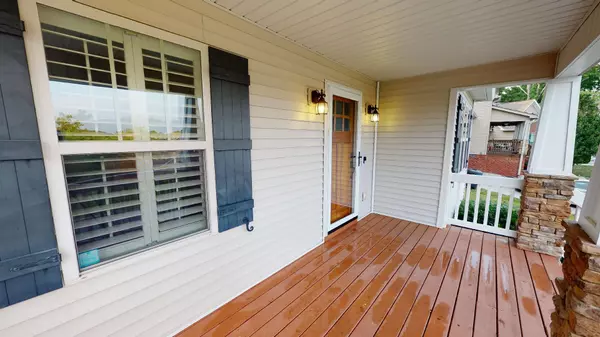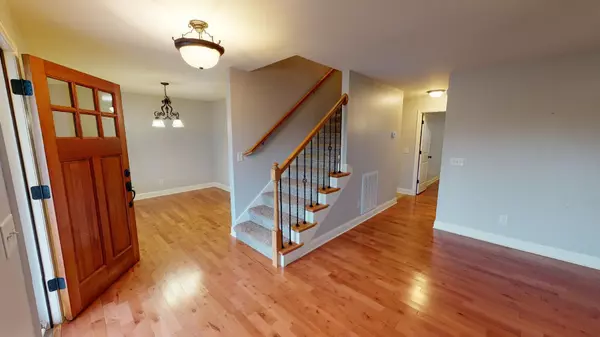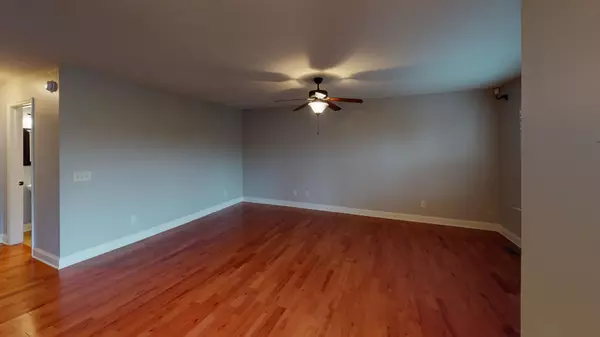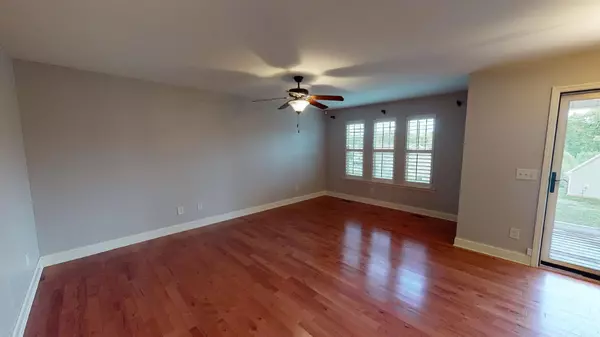$277,800
$279,900
0.8%For more information regarding the value of a property, please contact us for a free consultation.
211 Silver Springs Tr Cleveland, TN 37312
4 Beds
3 Baths
1,738 SqFt
Key Details
Sold Price $277,800
Property Type Single Family Home
Sub Type Residential
Listing Status Sold
Purchase Type For Sale
Square Footage 1,738 sqft
Price per Sqft $159
Subdivision Silver Springs
MLS Listing ID 1154444
Sold Date 07/06/21
Style Craftsman
Bedrooms 4
Full Baths 2
Half Baths 1
HOA Fees $11/ann
Originating Board East Tennessee REALTORS® MLS
Year Built 2011
Lot Size 8,712 Sqft
Acres 0.2
Property Description
4 Bedrooms, 2 1/2 Bath Craftsman Style home in Silver Springs Subdivision. Main level Owners' Suite and walk in closet. Covered Front porch sits up to oversee the passersby. Plantations shutters downstairs and blinds upstairs to convey. Hardwood floors in main level Owners' Bedroom, Family Room and Dining Room. Ceramic Tile in full bathrooms, Kitchen and Laundry Room. Carpet in upstairs Bedrooms. Laundry Room and extra shelving off of kitchen could be used as pantry space as well as closet under stairway. Lots of extra storage throughout including walk out floored attic storage in multiple locations upstairs with 3 good size bedrooms sharing a hall Bathroom. Space over garage already has studs and ductwork and closed vents to convert easily for a Bonus Room for additional finished square footage. Fenced backyard with lots of landscaping and covered back porch. One year home warranty for Buyer and county taxes only. Hurry before this one is gone!
Location
State TN
County Bradley County - 47
Area 0.2
Rooms
Family Room Yes
Other Rooms LaundryUtility, Extra Storage, Family Room, Mstr Bedroom Main Level
Basement Crawl Space, Outside Entr Only
Dining Room Formal Dining Area
Interior
Interior Features Pantry, Walk-In Closet(s)
Heating Central, Zoned, Electric
Cooling Central Cooling, Zoned
Flooring Carpet, Hardwood, Tile
Fireplaces Type None
Fireplace No
Appliance Dishwasher, Disposal, Smoke Detector, Security Alarm, Refrigerator, Microwave
Heat Source Central, Zoned, Electric
Laundry true
Exterior
Exterior Feature Windows - Vinyl, Windows - Insulated, Fence - Wood, Patio, Porch - Covered, Fence - Chain, Doors - Storm
Parking Features Garage Door Opener, Attached, Main Level
Garage Spaces 2.0
Garage Description Attached, Garage Door Opener, Main Level, Attached
Porch true
Total Parking Spaces 2
Garage Yes
Building
Lot Description Rolling Slope
Faces I-75S to exit 25 turning left off exit onto Georgetown Rd/Hwy 60 to immediate left onto Candies Lane at red light.. Continue through red light past fire station onto Old Freewill Rd. to Right into Silver Springs Subdivision. Continue on Silver Springs Trail and home will be on the left. See sign.
Sewer Public Sewer
Water Public
Architectural Style Craftsman
Structure Type Stone,Vinyl Siding,Brick,Block
Schools
Middle Schools Ocoee
High Schools Walker Valley
Others
Restrictions Yes
Tax ID 032M G 030.00 000
Energy Description Electric
Read Less
Want to know what your home might be worth? Contact us for a FREE valuation!

Our team is ready to help you sell your home for the highest possible price ASAP





