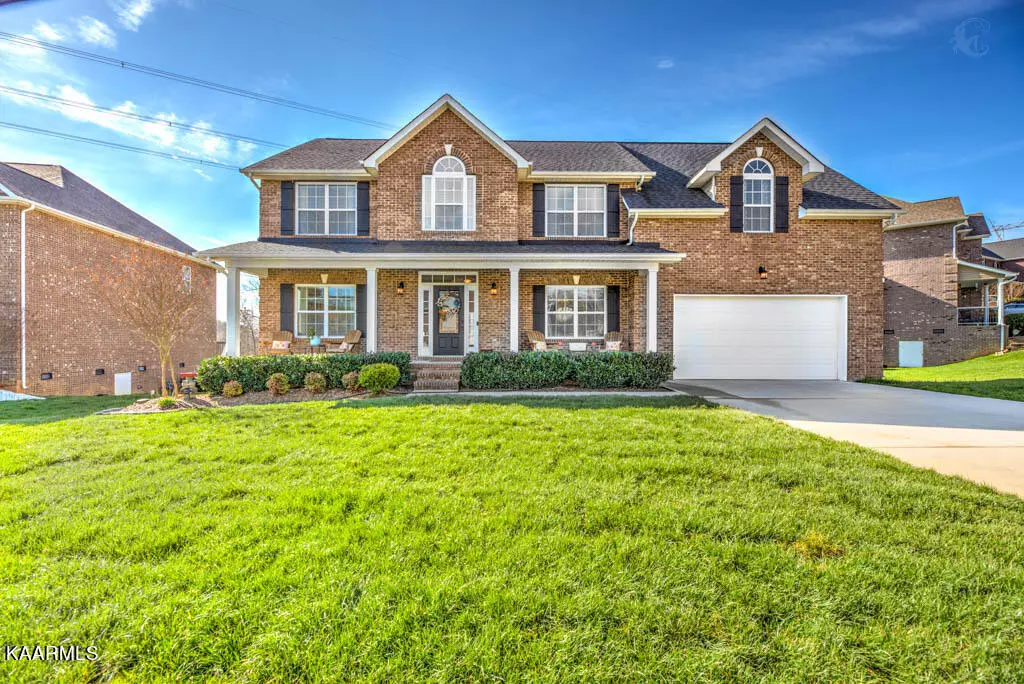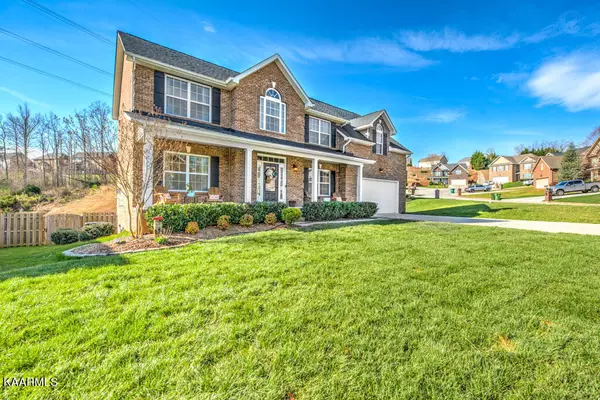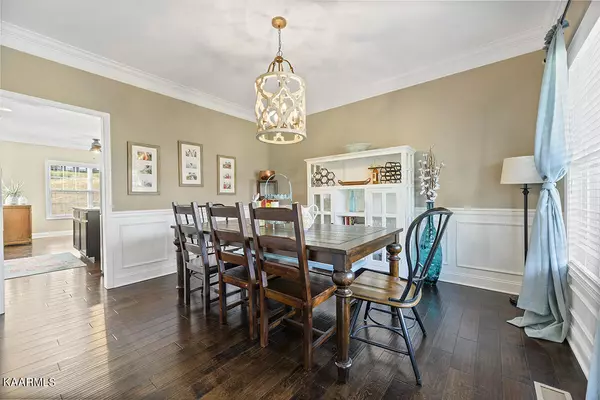$585,000
$609,900
4.1%For more information regarding the value of a property, please contact us for a free consultation.
8500 Coral Sand LN Knoxville, TN 37938
5 Beds
4 Baths
3,945 SqFt
Key Details
Sold Price $585,000
Property Type Single Family Home
Sub Type Residential
Listing Status Sold
Purchase Type For Sale
Square Footage 3,945 sqft
Price per Sqft $148
Subdivision Harbor Cove At Timberlake Unit 6 C
MLS Listing ID 1185951
Sold Date 05/27/22
Style Traditional
Bedrooms 5
Full Baths 3
Half Baths 1
HOA Fees $47/ann
Originating Board East Tennessee REALTORS® MLS
Year Built 2017
Lot Size 0.570 Acres
Acres 0.57
Lot Dimensions 107.46 x 233.17 x IRR
Property Description
Gorgeous 2-story basement home features 5 bedrooms, a bonus room/ optional 6th bedroom & 3.5 baths with just over 3900
sq/ft of finished living space! Situated near two cul-de-sacs in the desirable
Halls/Powell area of Harbor Cove at Timberlake, this home has abundant space for a
growing household or a family that desires separate living quarters in the finished
basement, which is plumbed for a kitchenette. This home has been lovingly maintained,
and is decorated with neutral colors and offers endless possibilities. The Harbor Cove
offers a club house, picnic area, playground, tennis courts and a swimming pool. What
more could you ask!?
Location
State TN
County Knox County - 1
Area 0.57
Rooms
Family Room Yes
Other Rooms Basement Rec Room, LaundryUtility, Extra Storage, Family Room
Basement Finished
Dining Room Eat-in Kitchen, Formal Dining Area
Interior
Interior Features Island in Kitchen, Walk-In Closet(s), Eat-in Kitchen
Heating Central, Natural Gas
Cooling Central Cooling
Flooring Carpet, Hardwood, Tile
Fireplaces Number 1
Fireplaces Type Gas Log
Fireplace Yes
Appliance Dishwasher, Disposal, Smoke Detector, Self Cleaning Oven, Refrigerator, Microwave
Heat Source Central, Natural Gas
Laundry true
Exterior
Exterior Feature Windows - Vinyl, Fence - Privacy, Porch - Covered, Prof Landscaped, Deck
Parking Features Garage Door Opener, Attached, Main Level
Garage Spaces 2.0
Garage Description Attached, Garage Door Opener, Main Level, Attached
Pool true
Community Features Sidewalks
Amenities Available Clubhouse, Playground, Pool
View Country Setting
Total Parking Spaces 2
Garage Yes
Building
Lot Description Rolling Slope
Faces From I75, Take exit 112 for TN-131/Emory Rd toward Powell, Turn right onto TN-131 N/E Emory Rd, Turn left onto Pelleaux Rd, Turn left onto Reflection Bay Dr, Turn right onto Mahogany Ln, Turn right onto Cambridge Shores Ln, Turn left onto Coral Sand Ln
Sewer Public Sewer
Water Public
Architectural Style Traditional
Structure Type Vinyl Siding,Brick
Others
HOA Fee Include All Amenities
Restrictions Yes
Tax ID 027LB028
Energy Description Gas(Natural)
Read Less
Want to know what your home might be worth? Contact us for a FREE valuation!

Our team is ready to help you sell your home for the highest possible price ASAP





