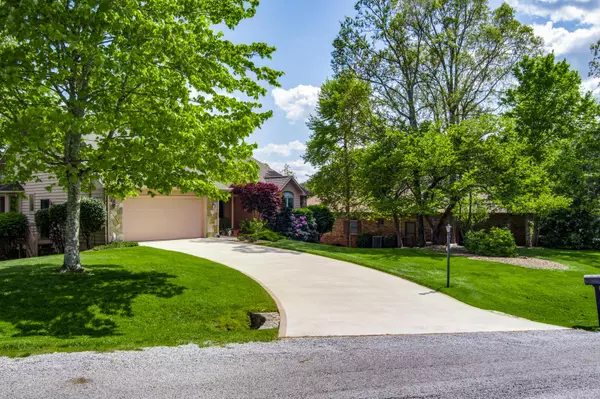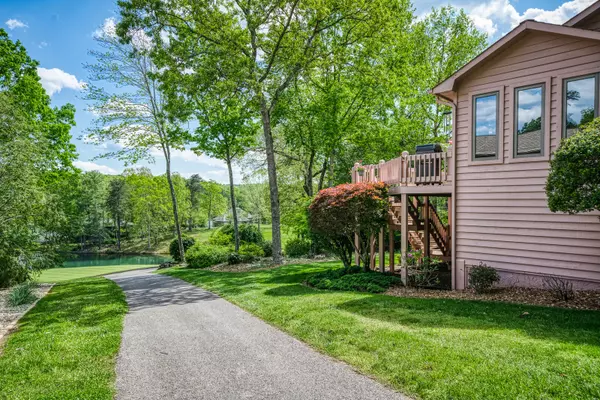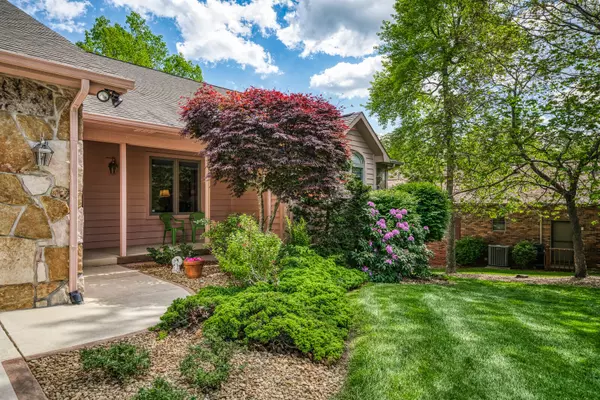$525,000
$525,000
For more information regarding the value of a property, please contact us for a free consultation.
10 Brixton LN Crossville, TN 38558
3 Beds
4 Baths
3,044 SqFt
Key Details
Sold Price $525,000
Property Type Single Family Home
Sub Type Residential
Listing Status Sold
Purchase Type For Sale
Square Footage 3,044 sqft
Price per Sqft $172
Subdivision Lancaster
MLS Listing ID 1152520
Sold Date 08/06/21
Style Traditional
Bedrooms 3
Full Baths 3
Half Baths 1
HOA Fees $108/mo
Originating Board East Tennessee REALTORS® MLS
Year Built 1994
Lot Size 9,147 Sqft
Acres 0.21
Lot Dimensions 40 x 229 IRR
Property Description
Sitting just above the signature 10th hole on the Brae Golf Course and with an expansive view of Lake Dartmoor behind the hole, this well maintained home offers one of the most picturesque and unique views in Fairfield Glade. Offering warm and inviting curb appeal, this home invites you in and immediately opens up to beautiful hardwood floors and a view that pulls you to back of the home. 10 Brixton Lane offers views from each room on the backside of the home and plenty of natural light. Basement is accessed from the back deck and in addition to a great rec room area, offers another bedroom and full bath. Home is being sold fully furnished, minus personal belongings. Scheduled your showing today of this beautiful home! Buyers should verify measurements and square footage.
Location
State TN
County Cumberland County - 34
Area 0.21
Rooms
Family Room Yes
Other Rooms Basement Rec Room, LaundryUtility, Sunroom, Bedroom Main Level, Extra Storage, Family Room, Mstr Bedroom Main Level
Basement Crawl Space, Finished, Plumbed, Walkout, Outside Entr Only
Dining Room Formal Dining Area, Breakfast Room
Interior
Interior Features Pantry, Walk-In Closet(s)
Heating Central, Propane
Cooling Central Cooling
Flooring Carpet, Hardwood, Vinyl, Tile
Fireplaces Number 1
Fireplaces Type Stone, Gas Log
Fireplace Yes
Appliance Dishwasher, Disposal, Dryer, Gas Grill, Humidifier, Smoke Detector, Self Cleaning Oven, Security Alarm, Refrigerator, Microwave, Washer
Heat Source Central, Propane
Laundry true
Exterior
Exterior Feature Windows - Wood, Windows - Vinyl, Prof Landscaped, Deck, Cable Available (TV Only)
Parking Features Garage Door Opener
Garage Spaces 2.0
Garage Description Garage Door Opener
Pool true
Amenities Available Clubhouse, Storage, Golf Course, Playground, Recreation Facilities, Sauna, Security, Pool, Tennis Court(s)
View Golf Course, Wooded, Lake
Total Parking Spaces 2
Garage Yes
Building
Lot Description Cul-De-Sac, Golf Community, Golf Course Front, Corner Lot, Irregular Lot, Rolling Slope
Faces Peavine Road to left on Stonehenge Drive. Right on Valarian Drive. Right on Brixton Lane. Home will be the first on your right after turning onto Brixton Lane.
Sewer Public Sewer
Water Public
Architectural Style Traditional
Structure Type Cedar,Block,Brick,Frame
Schools
High Schools Stone Memorial
Others
HOA Fee Include Fire Protection,Trash,Sewer,Security
Restrictions Yes
Tax ID 065C A 024.00 000
Energy Description Propane
Read Less
Want to know what your home might be worth? Contact us for a FREE valuation!

Our team is ready to help you sell your home for the highest possible price ASAP





