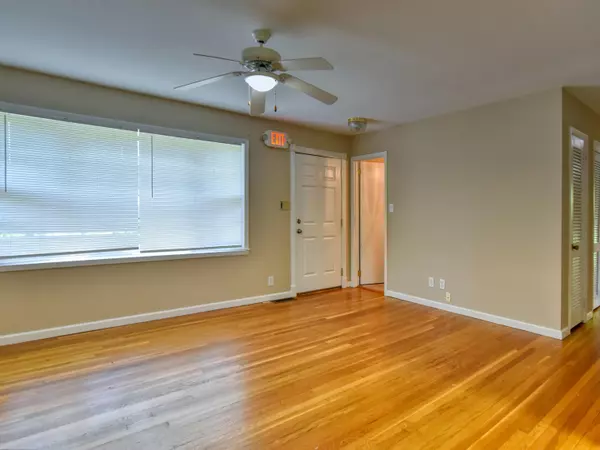$250,000
$250,000
For more information regarding the value of a property, please contact us for a free consultation.
7416 Bennington DR Knoxville, TN 37909
4 Beds
4 Baths
2,592 SqFt
Key Details
Sold Price $250,000
Property Type Single Family Home
Sub Type Residential
Listing Status Sold
Purchase Type For Sale
Square Footage 2,592 sqft
Price per Sqft $96
Subdivision West Hills Village
MLS Listing ID 1152331
Sold Date 08/26/21
Style Traditional
Bedrooms 4
Full Baths 3
Half Baths 1
Originating Board East Tennessee REALTORS® MLS
Year Built 1966
Lot Size 0.320 Acres
Acres 0.32
Lot Dimensions 100 X 150 X IRR
Property Description
INVESTMENT OPPORTUNITY IN WEST KNOXVILLE! This brick basement ranch offers immense potential as an investment property or primary residence. Highlights include beautiful hardwood flooring in the main living area, a large eat-in kitchen with ample cabinet space, 4 main level bedrooms, and tasteful neutral paint colors throughout. The finished basement includes a large rec room, a walk-in shower in the laundry room, and loads of storage space. Tons of extra parking behind the house. Extremely convenient location that is just minutes from area schools and almost all major points in West Knoxville. Easy commute to downtown Knoxville!
Location
State TN
County Knox County - 1
Area 0.32
Rooms
Other Rooms Basement Rec Room, LaundryUtility, Bedroom Main Level, Extra Storage, Mstr Bedroom Main Level
Basement Finished, Plumbed, Walkout
Dining Room Eat-in Kitchen
Interior
Interior Features Eat-in Kitchen
Heating Central, Forced Air, Natural Gas, Electric
Cooling Central Cooling, Ceiling Fan(s)
Flooring Carpet, Hardwood, Tile
Fireplaces Type None
Fireplace No
Appliance Dishwasher, Smoke Detector, Refrigerator
Heat Source Central, Forced Air, Natural Gas, Electric
Laundry true
Exterior
Exterior Feature Patio
Parking Features Off-Street Parking
Garage Description Off-Street Parking
View Wooded, Other
Porch true
Garage No
Building
Lot Description Wooded, Rolling Slope
Faces From Middlebrook or Kingston Pike, turn onto Vanosdale, then turn onto Bennington heading east. House will be on the right. Look for yard sign on the property.
Sewer Public Sewer
Water Public
Architectural Style Traditional
Structure Type Vinyl Siding,Brick,Frame
Schools
Middle Schools Bearden
High Schools West
Others
Restrictions Yes
Tax ID 106NK022
Energy Description Electric, Gas(Natural)
Read Less
Want to know what your home might be worth? Contact us for a FREE valuation!

Our team is ready to help you sell your home for the highest possible price ASAP





